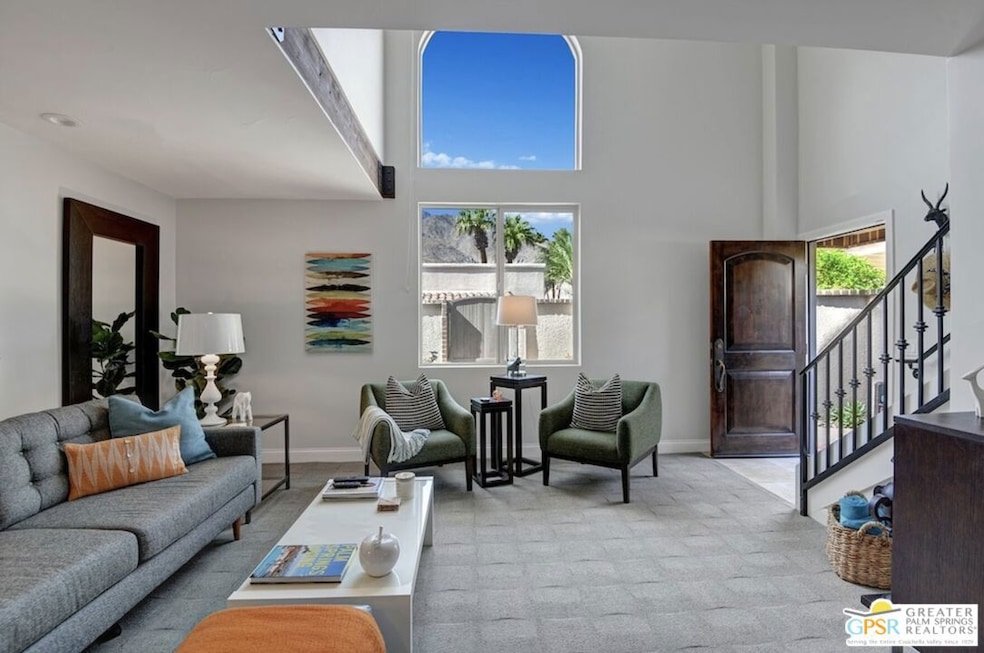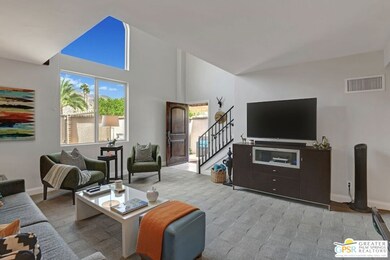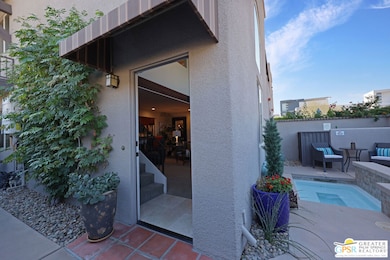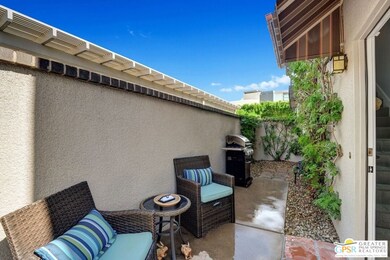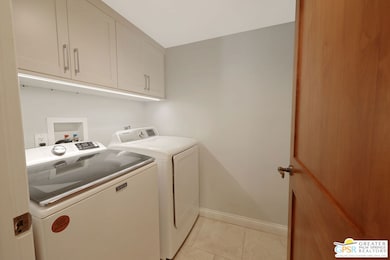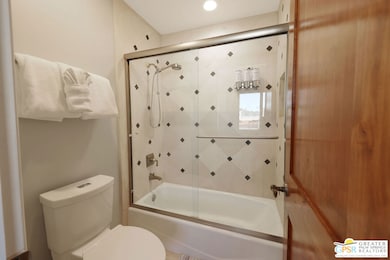400 N Avenida Caballeros Unit 10 Palm Springs, CA 92262
Midtown Palm Springs NeighborhoodEstimated payment $3,749/month
Highlights
- Heated Spa
- Gated Community
- Secluded Lot
- Palm Springs High School Rated A-
- Mountain View
- 2-minute walk to Palm Springs Convention Center Park
About This Home
Discover location, lifestyle, and limitless potential at 400 N Avenida Caballeros #10, a designer condo in the historic La Mancha Villasonce a Palm Springs hideaway for the rich and famous. Now known as Ventanas Del Sol, this exclusive complex combines mid-century flair with modern comfort in the heart of downtown.Step inside to soaring vaulted ceilings, dramatic mountain views, and a stylish open-concept living area perfect for entertaining or unwinding after a night at the nearby casino, shops, and fine dining. Outdoors, your private patio with spa invites you to relax and soak in the desert lifestyle.With unlimited short-term rental potential and no minimum stay requirements, this is not only a dreamy pied--terre but also a high-performing income property. A brand-new 2-ton AC system (installed September 2025) ensures year-round comfort and energy efficiency.Whether you're seeking a vacation getaway, a luxury rental investment, or your full-time Palm Springs escape, this home checks every boxstyle, income, and location.
Property Details
Home Type
- Condominium
Est. Annual Taxes
- $6,137
Year Built
- Built in 1983 | Remodeled
Lot Details
- End Unit
- West Facing Home
- Fenced Yard
- Gated Home
- Brick Fence
- Landscaped
- Corner Lot
- Front Yard
HOA Fees
- $392 Monthly HOA Fees
Home Design
- Patio Home
- Entry on the 1st floor
- Flat Roof Shape
- Slab Foundation
- Stucco
Interior Spaces
- 954 Sq Ft Home
- 2-Story Property
- Furnished
- Two Story Ceilings
- Double Pane Windows
- Tinted Windows
- Living Room
- Dining Room
- Carpet
- Mountain Views
Kitchen
- Breakfast Bar
- Self-Cleaning Oven
- Gas Cooktop
- Range Hood
- Microwave
- Dishwasher
- Quartz Countertops
- Disposal
Bedrooms and Bathrooms
- 1 Bedroom
- Walk-In Closet
- 1 Full Bathroom
- Bathtub with Shower
Laundry
- Laundry Room
- Dryer
- Washer
Home Security
Parking
- 1 Parking Space
- Carport
- Automatic Gate
- Guest Parking
- Controlled Entrance
Pool
- Heated Spa
- In Ground Spa
- Spa Fenced
Outdoor Features
- Front Porch
Utilities
- Central Heating and Cooling System
- Vented Exhaust Fan
- Tankless Water Heater
Listing and Financial Details
- Assessor Parcel Number 009-614-069
Community Details
Overview
- Association fees include trash, sewer, water
- 15 Units
- Community Solutions Management & Consult Association
- Planned Unit Development
Pet Policy
- Call for details about the types of pets allowed
Security
- Card or Code Access
- Gated Community
- Carbon Monoxide Detectors
- Fire and Smoke Detector
Map
Home Values in the Area
Average Home Value in this Area
Tax History
| Year | Tax Paid | Tax Assessment Tax Assessment Total Assessment is a certain percentage of the fair market value that is determined by local assessors to be the total taxable value of land and additions on the property. | Land | Improvement |
|---|---|---|---|---|
| 2025 | $6,137 | $483,802 | $134,666 | $349,136 |
| 2023 | $6,137 | $465,018 | $129,438 | $335,580 |
| 2022 | $6,137 | $455,900 | $126,900 | $329,000 |
| 2021 | $4,887 | $359,586 | $102,955 | $256,631 |
| 2020 | $4,673 | $355,900 | $101,900 | $254,000 |
| 2019 | $3,818 | $305,877 | $88,434 | $217,443 |
| 2018 | $3,985 | $299,880 | $86,700 | $213,180 |
| 2017 | $2,893 | $211,147 | $51,777 | $159,370 |
| 2016 | $2,813 | $207,008 | $50,762 | $156,246 |
| 2015 | $2,361 | $176,410 | $58,315 | $118,095 |
| 2014 | $2,320 | $172,957 | $57,174 | $115,783 |
Property History
| Date | Event | Price | List to Sale | Price per Sq Ft | Prior Sale |
|---|---|---|---|---|---|
| 10/09/2025 10/09/25 | For Sale | $538,900 | 0.0% | $565 / Sq Ft | |
| 09/30/2025 09/30/25 | For Sale | $538,900 | +93.2% | $565 / Sq Ft | |
| 01/27/2017 01/27/17 | Sold | $279,000 | -6.7% | $292 / Sq Ft | View Prior Sale |
| 12/02/2016 12/02/16 | For Sale | $299,000 | +58.3% | $313 / Sq Ft | |
| 01/14/2015 01/14/15 | Sold | $188,900 | 0.0% | $198 / Sq Ft | View Prior Sale |
| 10/24/2014 10/24/14 | Pending | -- | -- | -- | |
| 10/24/2014 10/24/14 | Price Changed | $188,900 | -5.5% | $198 / Sq Ft | |
| 09/15/2014 09/15/14 | For Sale | $199,900 | 0.0% | $210 / Sq Ft | |
| 09/15/2012 09/15/12 | Rented | $1,250 | -2.7% | -- | |
| 09/10/2012 09/10/12 | Under Contract | -- | -- | -- | |
| 08/28/2012 08/28/12 | For Rent | $1,285 | -- | -- |
Purchase History
| Date | Type | Sale Price | Title Company |
|---|---|---|---|
| Interfamily Deed Transfer | -- | Orange Coast Title | |
| Warranty Deed | $339,000 | Chicago Title |
Mortgage History
| Date | Status | Loan Amount | Loan Type |
|---|---|---|---|
| Open | $322,500 | New Conventional | |
| Previous Owner | $249,000 | No Value Available |
Source: The MLS
MLS Number: 25589725PS
APN: 009-614-069
- 415 Terno Ln
- 425 Suave Ln
- 399 Suave Ln
- 1065 Dane Dr
- 1100 E Amado Rd Unit 15D1
- 1056 Dane Dr
- 355 N Avenida Caballeros Unit 16
- 427 N Avenida Caballeros
- 351 N Hermosa Dr Unit 2B2
- 468 N Greenhouse Way
- 353 N Hermosa Dr Unit 7C1
- 353 N Hermosa Dr Unit 9C2
- 415 N Hermosa Dr
- Lat 3 Plan at Latitude 61
- Lat 1 Plan at Latitude 61
- Lat 2 Plan at Latitude 61
- 1410 Yermo Dr N Unit 9
- 505 N Camino Real
- 1426 Yermo Dr N
- 500 E Amado Rd Unit 121
- 1052 Audrey Dr
- 436 N Greenhouse Way
- 351 N Hermosa Dr Unit 2A1
- 351 N Hermosa Dr Unit 2A2
- 505 N Camino Real
- 1173 E Alejo Rd
- 427 N Calle Rolph
- 222 N Calle el Segundo Unit 522
- 1400 E Tahquitz Canyon Way
- 277 E Alejo Rd Unit 215
- 277 E Alejo Rd Unit 219
- 255 S Avenida Caballeros Unit 203
- 255 S Avenida Caballeros Unit 302
- 877 E Arenas Rd
- 572 N Calle Marcus
- 365 N Saturmino Dr Unit 3
- 276 E Granvia Valmonte
- 587 N Saturmino Dr
- 449 E Arenas Rd
- 900 E Saturnino Rd
