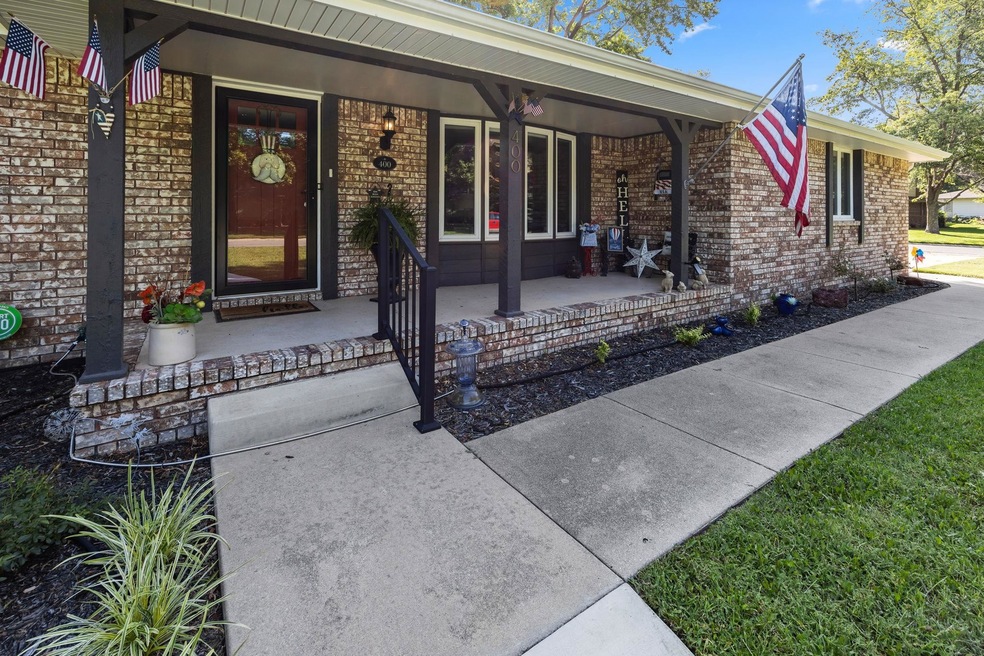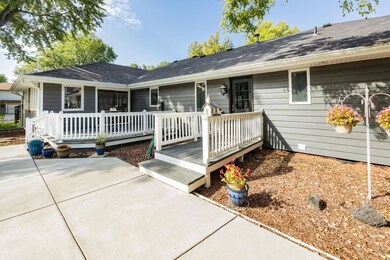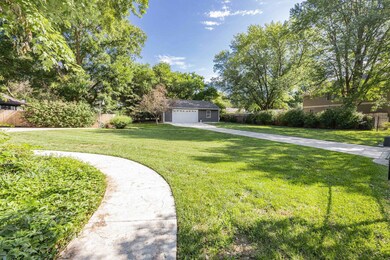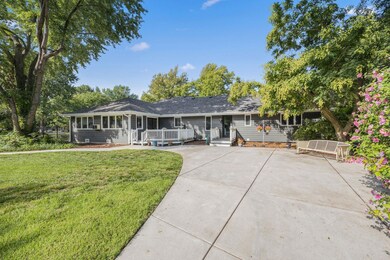
Highlights
- 0.6 Acre Lot
- Ranch Style House
- Corner Lot
- Deck
- Wood Flooring
- Game Room
About This Home
As of August 2023Come see this beautiful home in the heart of Derby and decide for yourself what the overarching theme is. Maybe with the oversized detached garage, additional lot (putting the property at over 1/2 an acre), huge sun room and close to 3000sq ft you could say the theme is "spaciousness". Maybe with the beautiful updates, you'd say the theme is "updated". As you walk through the home, you may be struck by the classic beauty and decide the theme is "classic"... No matter the theme, one walk through this home and you'll agree, it's captivating and has something to offer everyone! Schedule your showing today and see it for yourself.
Last Agent to Sell the Property
Heritage 1st Realty License #00247022 Listed on: 07/12/2023

Home Details
Home Type
- Single Family
Est. Annual Taxes
- $4,288
Year Built
- Built in 1978
Lot Details
- 0.6 Acre Lot
- Wrought Iron Fence
- Wood Fence
- Corner Lot
- Irregular Lot
Home Design
- Ranch Style House
- Frame Construction
- Composition Roof
Interior Spaces
- Ceiling Fan
- Gas Fireplace
- Family Room with Fireplace
- Formal Dining Room
- Home Office
- Game Room
- Wood Flooring
- Breakfast Bar
- Laundry on main level
Bedrooms and Bathrooms
- 5 Bedrooms
- En-Suite Primary Bedroom
- 3 Full Bathrooms
- Shower Only
Finished Basement
- Basement Fills Entire Space Under The House
- Finished Basement Bathroom
- Basement Storage
- Basement Windows
Parking
- 2 Car Attached Garage
- Oversized Parking
Outdoor Features
- Deck
- Rain Gutters
Schools
- Tanglewood Elementary School
- Derby Middle School
- Derby High School
Utilities
- Forced Air Heating and Cooling System
Community Details
- Oak Forest Subdivision
Listing and Financial Details
- Assessor Parcel Number 20173-233070120100700C, 20173-233070120100700
Ownership History
Purchase Details
Home Financials for this Owner
Home Financials are based on the most recent Mortgage that was taken out on this home.Purchase Details
Home Financials for this Owner
Home Financials are based on the most recent Mortgage that was taken out on this home.Similar Homes in Derby, KS
Home Values in the Area
Average Home Value in this Area
Purchase History
| Date | Type | Sale Price | Title Company |
|---|---|---|---|
| Warranty Deed | -- | Security 1St Title Llc | |
| Warranty Deed | -- | None Listed On Document | |
| Deed | $175,000 | Security 1St Title |
Mortgage History
| Date | Status | Loan Amount | Loan Type |
|---|---|---|---|
| Open | $172,500 | New Conventional | |
| Closed | $172,500 | New Conventional | |
| Previous Owner | $136,000 | New Conventional | |
| Previous Owner | $105,000 | New Conventional |
Property History
| Date | Event | Price | Change | Sq Ft Price |
|---|---|---|---|---|
| 08/28/2023 08/28/23 | Sold | -- | -- | -- |
| 07/17/2023 07/17/23 | Pending | -- | -- | -- |
| 07/12/2023 07/12/23 | For Sale | $399,900 | +122.3% | $138 / Sq Ft |
| 06/20/2018 06/20/18 | Sold | -- | -- | -- |
| 05/24/2018 05/24/18 | Pending | -- | -- | -- |
| 05/11/2018 05/11/18 | For Sale | $179,900 | -- | $62 / Sq Ft |
Tax History Compared to Growth
Tax History
| Year | Tax Paid | Tax Assessment Tax Assessment Total Assessment is a certain percentage of the fair market value that is determined by local assessors to be the total taxable value of land and additions on the property. | Land | Improvement |
|---|---|---|---|---|
| 2025 | $4,187 | $34,592 | $6,256 | $28,336 |
| 2024 | $4,187 | $30,613 | $3,841 | $26,772 |
| 2023 | $4,187 | $30,613 | $3,841 | $26,772 |
| 2022 | $3,846 | $27,118 | $3,623 | $23,495 |
| 2021 | $3,905 | $27,117 | $2,990 | $24,127 |
| 2020 | $3,751 | $25,990 | $2,990 | $23,000 |
| 2019 | $3,270 | $22,667 | $2,990 | $19,677 |
| 2018 | $3,215 | $22,345 | $2,346 | $19,999 |
| 2017 | $2,953 | $0 | $0 | $0 |
| 2016 | $2,862 | $0 | $0 | $0 |
| 2015 | $2,812 | $0 | $0 | $0 |
| 2014 | $2,699 | $0 | $0 | $0 |
Agents Affiliated with this Home
-

Seller's Agent in 2023
Justin Crafton
Heritage 1st Realty
(316) 461-2806
12 in this area
82 Total Sales
-
A
Buyer's Agent in 2023
ANTHONY FLAX
Keller Williams Hometown Partners
(316) 640-5280
3 in this area
28 Total Sales
-

Seller's Agent in 2018
Tiffany Wells
Berkshire Hathaway PenFed Realty
(316) 655-8110
245 in this area
367 Total Sales
Map
Source: South Central Kansas MLS
MLS Number: 627565
APN: 233-07-0-12-01-007.00C
- 1407 E Hickory Branch
- 609 N Willow Dr
- 626 N Tanglewood Rd
- 617 N Willow Dr
- 1307 E Blue Spruce Rd
- 1006 E Bodine Dr
- 626 N Oak Forest Rd
- 1400 E Evergreen Ln
- 329 N Sarah Ct
- 323 N Sarah Ct
- 248 Cedar Ranch Ct
- 901 N Brook Forest Rd
- 1306 N Brookfield Ln
- 948 E Morrison Dr
- 931 N Beaver Trail Rd
- 755 N Farmington Dr
- 301 S Rock Rd
- 101 S Rock Rd
- 745 N Woodlawn Blvd
- 1116 E James St






