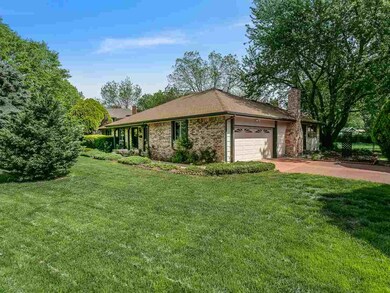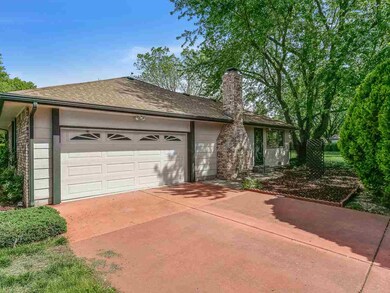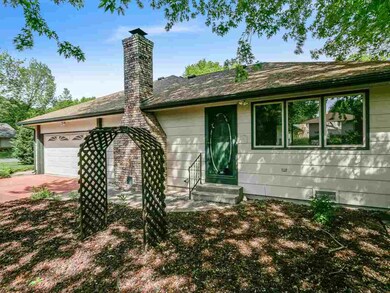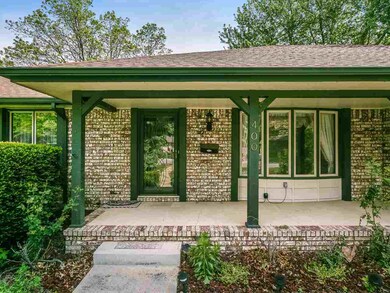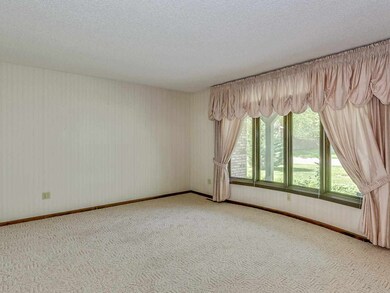
Highlights
- 0.6 Acre Lot
- Ranch Style House
- Corner Lot
- Deck
- Wood Flooring
- Game Room
About This Home
As of August 2023Stately Ranch sits on two lots in the heart of Derby! 2160 Square feet on the main Level. Main Floor Living Room, Formal Dining Room, and Family room, Laundry Room and Sunroom! Home Priced to Build your own equity!
Last Agent to Sell the Property
Berkshire Hathaway PenFed Realty License #SP00051331 Listed on: 05/11/2018

Last Buyer's Agent
Berkshire Hathaway PenFed Realty License #SP00051331 Listed on: 05/11/2018

Home Details
Home Type
- Single Family
Est. Annual Taxes
- $2,988
Year Built
- Built in 1978
Lot Details
- 0.6 Acre Lot
- Wrought Iron Fence
- Wood Fence
- Corner Lot
- Irregular Lot
Home Design
- Ranch Style House
- Frame Construction
- Composition Roof
Interior Spaces
- Ceiling Fan
- Attached Fireplace Door
- Gas Fireplace
- Family Room with Fireplace
- Formal Dining Room
- Home Office
- Game Room
- Wood Flooring
- Storm Doors
- Laundry on main level
Kitchen
- Breakfast Bar
- Oven or Range
- Range Hood
- Dishwasher
- Disposal
Bedrooms and Bathrooms
- 3 Bedrooms
- En-Suite Primary Bedroom
- 3 Full Bathrooms
- Shower Only
Finished Basement
- Basement Fills Entire Space Under The House
- Finished Basement Bathroom
- Basement Storage
- Basement Windows
Parking
- 2 Car Attached Garage
- Oversized Parking
- Side Facing Garage
Outdoor Features
- Deck
- Rain Gutters
Schools
- Tanglewood Elementary School
- Derby Middle School
- Derby High School
Utilities
- Forced Air Heating and Cooling System
Community Details
- Oak Forest Subdivision
Listing and Financial Details
- Assessor Parcel Number 20173-233070120100700C, 20173-233070120100700
Ownership History
Purchase Details
Home Financials for this Owner
Home Financials are based on the most recent Mortgage that was taken out on this home.Purchase Details
Home Financials for this Owner
Home Financials are based on the most recent Mortgage that was taken out on this home.Similar Homes in Derby, KS
Home Values in the Area
Average Home Value in this Area
Purchase History
| Date | Type | Sale Price | Title Company |
|---|---|---|---|
| Warranty Deed | -- | Security 1St Title Llc | |
| Warranty Deed | -- | None Listed On Document | |
| Deed | $175,000 | Security 1St Title |
Mortgage History
| Date | Status | Loan Amount | Loan Type |
|---|---|---|---|
| Open | $172,500 | New Conventional | |
| Closed | $172,500 | New Conventional | |
| Previous Owner | $136,000 | New Conventional | |
| Previous Owner | $105,000 | New Conventional |
Property History
| Date | Event | Price | Change | Sq Ft Price |
|---|---|---|---|---|
| 08/28/2023 08/28/23 | Sold | -- | -- | -- |
| 07/17/2023 07/17/23 | Pending | -- | -- | -- |
| 07/12/2023 07/12/23 | For Sale | $399,900 | +122.3% | $138 / Sq Ft |
| 06/20/2018 06/20/18 | Sold | -- | -- | -- |
| 05/24/2018 05/24/18 | Pending | -- | -- | -- |
| 05/11/2018 05/11/18 | For Sale | $179,900 | -- | $62 / Sq Ft |
Tax History Compared to Growth
Tax History
| Year | Tax Paid | Tax Assessment Tax Assessment Total Assessment is a certain percentage of the fair market value that is determined by local assessors to be the total taxable value of land and additions on the property. | Land | Improvement |
|---|---|---|---|---|
| 2025 | $4,187 | $34,592 | $6,256 | $28,336 |
| 2024 | $4,187 | $30,613 | $3,841 | $26,772 |
| 2023 | $4,187 | $30,613 | $3,841 | $26,772 |
| 2022 | $3,846 | $27,118 | $3,623 | $23,495 |
| 2021 | $3,905 | $27,117 | $2,990 | $24,127 |
| 2020 | $3,751 | $25,990 | $2,990 | $23,000 |
| 2019 | $3,270 | $22,667 | $2,990 | $19,677 |
| 2018 | $3,215 | $22,345 | $2,346 | $19,999 |
| 2017 | $2,953 | $0 | $0 | $0 |
| 2016 | $2,862 | $0 | $0 | $0 |
| 2015 | $2,812 | $0 | $0 | $0 |
| 2014 | $2,699 | $0 | $0 | $0 |
Agents Affiliated with this Home
-

Seller's Agent in 2023
Justin Crafton
Heritage 1st Realty
(316) 461-2806
12 in this area
82 Total Sales
-
A
Buyer's Agent in 2023
ANTHONY FLAX
Keller Williams Hometown Partners
(316) 640-5280
3 in this area
28 Total Sales
-

Seller's Agent in 2018
Tiffany Wells
Berkshire Hathaway PenFed Realty
(316) 655-8110
243 in this area
365 Total Sales
Map
Source: South Central Kansas MLS
MLS Number: 551043
APN: 233-07-0-12-01-007.00C
- 1407 E Hickory Branch
- 609 N Willow Dr
- 626 N Tanglewood Rd
- 617 N Willow Dr
- 1307 E Blue Spruce Rd
- 1006 E Bodine Dr
- 626 N Oak Forest Rd
- 1400 E Evergreen Ln
- 329 N Sarah Ct
- 323 N Sarah Ct
- 248 Cedar Ranch Ct
- 901 N Brook Forest Rd
- 1306 N Brookfield Ln
- 948 E Morrison Dr
- 931 N Beaver Trail Rd
- 755 N Farmington Dr
- 301 S Rock Rd
- 101 S Rock Rd
- 745 N Woodlawn Blvd
- 1116 E James St

