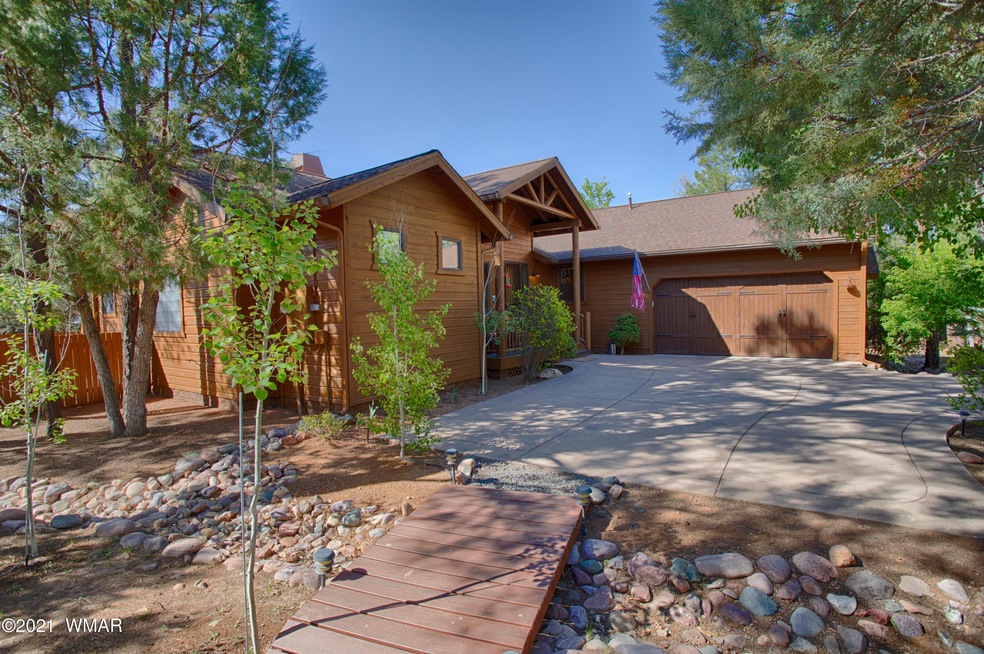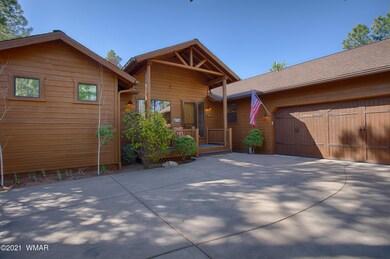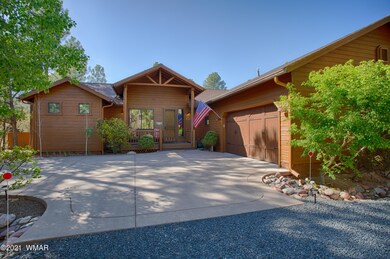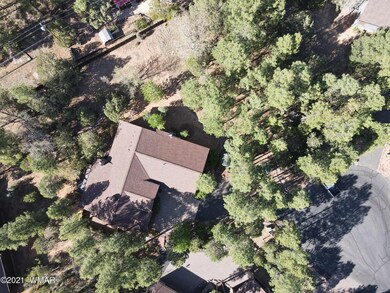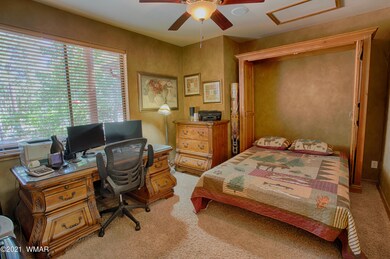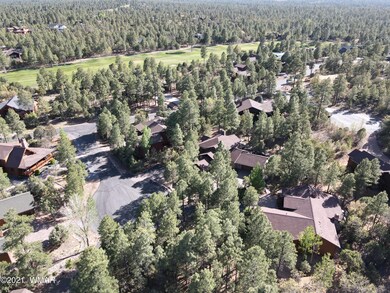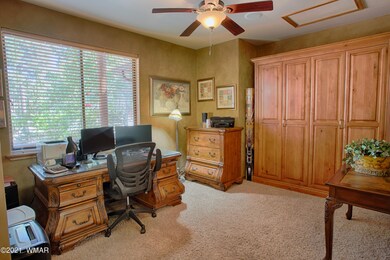
400 N Madron Ln Show Low, AZ 85901
Highlights
- Fitness Center
- Gated Community
- Clubhouse
- Show Low High School Rated A-
- Pine Trees
- Wood Burning Stove
About This Home
As of June 2021This Montana Floor Plan is one of the FAVORITES in Torreon Community! It is a freshly painted model home Located in a cult-de-sac with many extras and further upgraded by the owners. Upon entering this 3 Bedroom, 3 Bath home, you are treated to your favorite music through surround sound in the Living Room. Bedrooms, Homeowner's Master Bath and Den/Office. Two of the bedrooms are Master Suites. The Vaulted Living and Dining areas feature a wall of windows to bring the outdoors inside . The view is magical after a winter snow! There is a floor-to-ceiling natural gas stone fireplace in view from the Living Room, Dining and Kitchen areas. You'll love the new hardwood floors that complement the kitchen's decor. For the chef, there is upgraded cabinetry, granite counter tops. electric
Last Agent to Sell the Property
Heidi Brown
Cedar Ridge Real Estate License #SA657870000 Listed on: 06/30/2021
Last Buyer's Agent
HEIDI BROWN
Red White and Blue Realty
Home Details
Home Type
- Single Family
Est. Annual Taxes
- $3,038
Year Built
- Built in 2005
Lot Details
- 0.46 Acre Lot
- Cul-De-Sac
- North Facing Home
- Drip System Landscaping
- Corners Of The Lot Have Been Marked
- Pine Trees
HOA Fees
- $200 Monthly HOA Fees
Parking
- 2 Car Attached Garage
Home Design
- Stem Wall Foundation
- Wood Frame Construction
- Shingle Roof
Interior Spaces
- 2,039 Sq Ft Home
- 1-Story Property
- Vaulted Ceiling
- Wood Burning Stove
- Gas Fireplace
- Double Pane Windows
- Great Room
- Living Room with Fireplace
- Combination Dining and Living Room
- Den
- Utility Room
Kitchen
- Breakfast Bar
- Electric Range
- <<microwave>>
- Dishwasher
- Disposal
Flooring
- Wood
- Carpet
- Laminate
- Tile
Bedrooms and Bathrooms
- 3 Bedrooms
- Split Bedroom Floorplan
- Possible Extra Bedroom
- 3 Bathrooms
- Granite Bathroom Countertops
- Double Vanity
- Secondary Bathroom Jetted Tub
- <<tubWithShowerToken>>
Laundry
- Dryer
- Washer
Home Security
- Home Security System
- Carbon Monoxide Detectors
- Fire and Smoke Detector
Outdoor Features
- Covered Deck
- Rain Gutters
Utilities
- Forced Air Heating and Cooling System
- Heating System Uses Natural Gas
- Separate Meters
- Tankless Water Heater
- Satellite Dish
Listing and Financial Details
- Assessor Parcel Number 309-66-089
Community Details
Overview
- Mandatory home owners association
Recreation
- Tennis Courts
- Fitness Center
- Community Pool
- Community Spa
Additional Features
- Clubhouse
- Gated Community
Ownership History
Purchase Details
Home Financials for this Owner
Home Financials are based on the most recent Mortgage that was taken out on this home.Purchase Details
Home Financials for this Owner
Home Financials are based on the most recent Mortgage that was taken out on this home.Purchase Details
Home Financials for this Owner
Home Financials are based on the most recent Mortgage that was taken out on this home.Purchase Details
Home Financials for this Owner
Home Financials are based on the most recent Mortgage that was taken out on this home.Purchase Details
Home Financials for this Owner
Home Financials are based on the most recent Mortgage that was taken out on this home.Purchase Details
Home Financials for this Owner
Home Financials are based on the most recent Mortgage that was taken out on this home.Purchase Details
Purchase Details
Home Financials for this Owner
Home Financials are based on the most recent Mortgage that was taken out on this home.Purchase Details
Home Financials for this Owner
Home Financials are based on the most recent Mortgage that was taken out on this home.Purchase Details
Home Financials for this Owner
Home Financials are based on the most recent Mortgage that was taken out on this home.Purchase Details
Home Financials for this Owner
Home Financials are based on the most recent Mortgage that was taken out on this home.Purchase Details
Home Financials for this Owner
Home Financials are based on the most recent Mortgage that was taken out on this home.Similar Homes in Show Low, AZ
Home Values in the Area
Average Home Value in this Area
Purchase History
| Date | Type | Sale Price | Title Company |
|---|---|---|---|
| Quit Claim Deed | -- | Amrock | |
| Quit Claim Deed | -- | Amrock | |
| Warranty Deed | $69,999 | Lawyers Title Of Arizona Inc | |
| Interfamily Deed Transfer | -- | None Available | |
| Interfamily Deed Transfer | -- | None Available | |
| Interfamily Deed Transfer | -- | Accommodation | |
| Interfamily Deed Transfer | -- | Empire West Title Agency Llc | |
| Interfamily Deed Transfer | -- | Lawyers Title | |
| Warranty Deed | -- | Lawyers Title | |
| Interfamily Deed Transfer | -- | None Available | |
| Warranty Deed | $325,000 | Lawyers Title Of Arizona Inc | |
| Trustee Deed | $246,586 | None Available | |
| Quit Claim Deed | -- | Transnation Title | |
| Warranty Deed | -- | Transnation Title | |
| Special Warranty Deed | $425,000 | First American Title |
Mortgage History
| Date | Status | Loan Amount | Loan Type |
|---|---|---|---|
| Open | $520,000 | New Conventional | |
| Previous Owner | $559,999 | New Conventional | |
| Previous Owner | $400,620 | New Conventional | |
| Previous Owner | $401,516 | VA | |
| Previous Owner | $405,000 | VA | |
| Previous Owner | $150,000 | New Conventional | |
| Previous Owner | $485,100 | New Conventional | |
| Previous Owner | $318,750 | New Conventional | |
| Previous Owner | $274,922 | Unknown |
Property History
| Date | Event | Price | Change | Sq Ft Price |
|---|---|---|---|---|
| 06/30/2021 06/30/21 | Sold | $699,999 | +72.8% | $343 / Sq Ft |
| 12/20/2017 12/20/17 | Sold | $405,000 | 0.0% | $199 / Sq Ft |
| 12/20/2017 12/20/17 | Sold | $405,000 | -2.4% | $199 / Sq Ft |
| 11/08/2017 11/08/17 | Pending | -- | -- | -- |
| 10/04/2017 10/04/17 | For Sale | $415,000 | +27.7% | $204 / Sq Ft |
| 11/30/2012 11/30/12 | Sold | $325,000 | -3.8% | $159 / Sq Ft |
| 10/20/2012 10/20/12 | Pending | -- | -- | -- |
| 10/04/2012 10/04/12 | For Sale | $338,000 | -- | $166 / Sq Ft |
Tax History Compared to Growth
Tax History
| Year | Tax Paid | Tax Assessment Tax Assessment Total Assessment is a certain percentage of the fair market value that is determined by local assessors to be the total taxable value of land and additions on the property. | Land | Improvement |
|---|---|---|---|---|
| 2026 | $3,038 | -- | -- | -- |
| 2025 | $3,528 | $53,512 | $4,970 | $48,542 |
| 2024 | $3,339 | $59,544 | $4,864 | $54,680 |
| 2023 | $3,528 | $47,935 | $3,412 | $44,523 |
| 2022 | $3,339 | $0 | $0 | $0 |
| 2021 | $2,847 | $0 | $0 | $0 |
| 2020 | $2,651 | $0 | $0 | $0 |
| 2019 | $2,652 | $0 | $0 | $0 |
| 2018 | $2,575 | $0 | $0 | $0 |
| 2017 | $2,827 | $0 | $0 | $0 |
| 2016 | $2,785 | $0 | $0 | $0 |
| 2015 | $2,615 | $21,528 | $1,932 | $19,596 |
Agents Affiliated with this Home
-
H
Seller's Agent in 2021
Heidi Brown
Cedar Ridge Real Estate
-
L
Seller's Agent in 2017
Lynsi Macgregor
Keller Williams Realty Biltmore Partners - Show Low
-
T
Seller Co-Listing Agent in 2017
TIFFANY WATSON
Keller Williams Realty Biltmore Partners - Show Low
-
N
Buyer's Agent in 2017
Non-MLS Agent
Non-MLS Office
-
Kathlyn Anderson-Redlawsk

Seller's Agent in 2012
Kathlyn Anderson-Redlawsk
Long Realty Covey Luxury Properties
(602) 524-0374
17 Total Sales
Map
Source: White Mountain Association of REALTORS®
MLS Number: 235355
APN: 309-66-089
- 3951 W Cooley St
- 3905 W Cooley St
- 4160 W Hawthorn Rd
- 4260 W Cooley St
- 4790 W Hawthorn Rd Unit Lot 053
- 4311 W Hawthorn Rd
- 4300 W Burke
- 710 N 39th Dr
- 3700 W Black Oak Loop Unit 1
- 221 S Falling Leaf Rd
- 221 S Falling Leaf Rd Unit 99
- 4490 W Hawthorn Rd
- 4100 W Mogollon Dr
- 4261 W Mogollon Dr
- 4610 W Hawthorn Rd
- 820 N 43rd Dr
- 3501 W Old Linden Rd
- 270 N Clark Rd Unit 215
- 270 N Clark Rd Unit 114
- 270 N Clark Rd Unit 312
