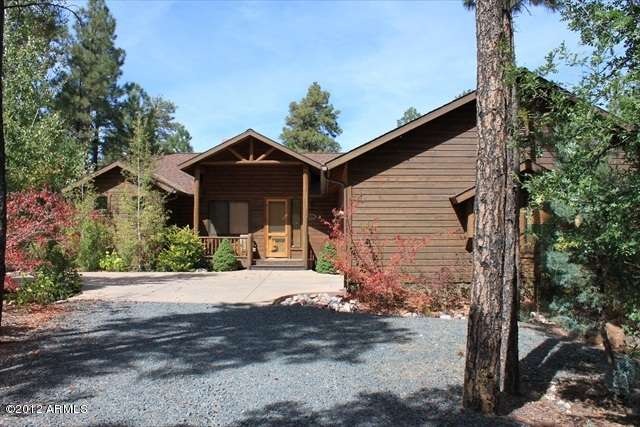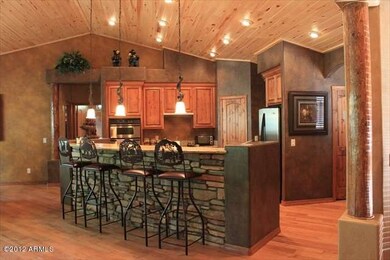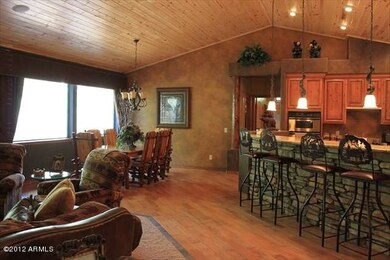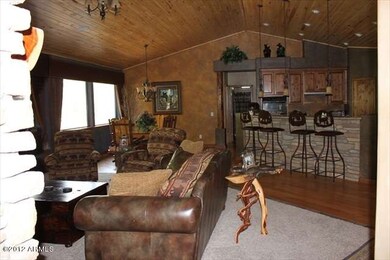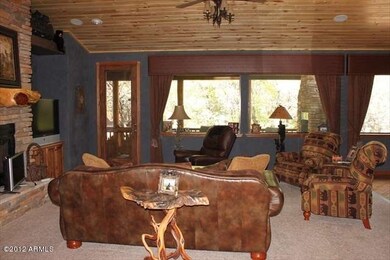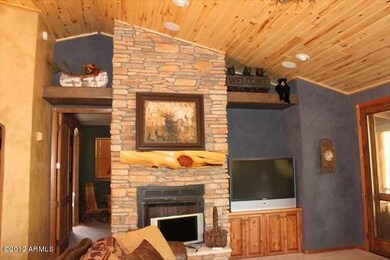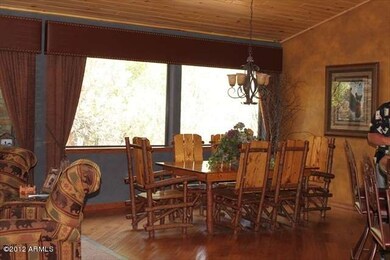
400 N Madron Ln Show Low, AZ 85901
About This Home
As of June 2021This home was in Torreon's original showcase of homes and is extirely upgraded to the max. Granite countertops through out, faux painted in every room, and upgrade after upgrade. Look at the virtual tour in order to see all that tthis home has to offer. Its second bedroom is a separate master bedroom with its own bathroom. It is the pride of Torreon and will be the envy of your friends.
Last Agent to Sell the Property
Long Realty Covey Luxury Properties License #SA628673000 Listed on: 10/10/2012

Last Buyer's Agent
Non-MLS Agent
Non-MLS Office
Home Details
Home Type
Single Family
Est. Annual Taxes
$3,038
Year Built
2005
Lot Details
0
Parking
2
Listing Details
- Cross Street: Trailhead Gate and Medrone
- Property Type: Residential
- HOA #2: N
- Association Fees Land Lease Fee: N
- Recreation Center Fee: N
- Total Monthly Fee Equivalent: 42.0
- Basement: N
- Parking Spaces Slab Parking Spaces: 2.0
- Parking Spaces Total Covered Spaces: 2.0
- Separate Den Office Sep Den Office: Y
- Year Built: 2005
- Tax Year: 2011
- Directions: HWY 260 into Torreon through Trailhead Gate (Call for gate code) first right on Medrone See sign.
- Property Sub Type: Single Family - Detached
- Lot Size Acres: 0.46
- Subdivision Name: Trailhead - Torreon
- Architectural Style: Other (See Remarks)
- Association Fees:HOA Fee2: 126.0
- Dining Area:Breakfast Bar: Yes
- Special Features: VirtualTour
Interior Features
- Basement: None
- Spa Features: Community, Heated, None
- Possible Bedrooms: 5
- Total Bedrooms: 3
- Fireplace Features: 1 Fireplace
- Fireplace: Yes
- Interior Amenities: Eat-in Kitchen, Breakfast Bar, 9+ Flat Ceilings, Vaulted Ceiling(s), Kitchen Island, Pantry, Double Vanity, Full Bth Master Bdrm, Separate Shwr & Tub, Tub with Jets, Granite Counters
- Living Area: 2039.0
- Stories: 1
- Window Features: Skylight(s)
- Community Features:ClubhouseRec Room: Yes
- Community Features:Community Pool: Yes
- Community Features:Golf Course: Yes
- Kitchen Features:RangeOven Elec: Yes
- Kitchen Features:Dishwasher2: Yes
- Kitchen Features:Built-in Microwave: Yes
- Fireplace:_one_ Fireplace: Yes
- Community Features:Gated Community2: Yes
- Kitchen Features:Granite Countertops: Yes
- Kitchen Features:Kitchen Island: Yes
- Master Bathroom:Double Sinks: Yes
- Community Features:BikingWalking Path: Yes
- Community Features:Comm Tennis Court(s): Yes
- Community Features:Community Pool Htd: Yes
- Community Features:Community Spa Htd: Yes
- Community Features:Workout Facility: Yes
- Kitchen Features:Disposal2: Yes
- Kitchen Features Pantry: Yes
- Other Rooms:Great Room: Yes
- Other Rooms:Family Room: Yes
- Community Features:Community Media Room: Yes
- Community Features:On-Site Guard: Yes
- Community Features:Children_squote_s Playgrnd: Yes
- Kitchen Features:Walk-in Pantry: Yes
- Community Features:Community Spa: Yes
- Kitchen Features:Multiple Ovens: Yes
- Other Rooms:Library-Blt-in Bkcse: Yes
- Community Features:Horse Facility: Yes
Exterior Features
- Fencing: None
- Pool Features: Community, Heated, None
- Disclosures: None
- Construction Type: Other, See Remarks, Frame - Wood
- Roof: Composition
- Construction:Frame - Wood: Yes
Garage/Parking
- Total Covered Spaces: 2.0
- Parking Features: Electric Door Opener
- Attached Garage: No
- Garage Spaces: 2.0
- Open Parking Spaces: 2.0
- Parking Features:Electric Door Opener: Yes
Utilities
- Cooling: Refrigeration
- Heating: Natural Gas, Floor Furnace, Wall Furnace
- Laundry Features: Inside, Wshr/Dry HookUp Only
- Security: Gated Community, Security Guard
- Water Source: City Water
- Heating:Natural Gas: Yes
- Heating:WallFloor Heat: Yes
Condo/Co-op/Association
- Community Features: Community Media Room, Pool, Golf, Horse Facility, Tennis Court(s), Playground, Biking/Walking Path, Clubhouse, Fitness Center
- Association Fee Frequency: Quarterly
- Association Name: Hoamco
- Phone: 928-537-1067
- Association: Yes
Association/Amenities
- Association Fees:HOA YN2: Y
- Association Fees:HOA Transfer Fee2: 1600.0
- Association Fees:HOA Paid Frequency: Quarterly
- Association Fees:HOA Name4: Hoamco
- Association Fees:HOA Telephone4: 928-537-1067
- Association Fees:PAD Fee YN2: N
- Association Fees:Cap ImprovementImpact Fee _percent_: %
- Association Fee Incl:Common Area Maint3: Yes
Schools
- Elementary School: Other
- High School: Other
- Middle Or Junior School: Out of Maricopa Cnty
Lot Info
- Horse Amenities: Other, See Remarks
- Land Lease: No
- Lot Size Sq Ft: 20037.0
- Parcel #: 309-66-089
- ResoLotSizeUnits: SquareFeet
Building Info
- Builder Name: Bison Homes
Tax Info
- Tax Annual Amount: 2398.0
- Tax Book Number: 309.00
- Tax Lot: 089
- Tax Map Number: 66.00
Ownership History
Purchase Details
Home Financials for this Owner
Home Financials are based on the most recent Mortgage that was taken out on this home.Purchase Details
Home Financials for this Owner
Home Financials are based on the most recent Mortgage that was taken out on this home.Purchase Details
Home Financials for this Owner
Home Financials are based on the most recent Mortgage that was taken out on this home.Purchase Details
Home Financials for this Owner
Home Financials are based on the most recent Mortgage that was taken out on this home.Purchase Details
Home Financials for this Owner
Home Financials are based on the most recent Mortgage that was taken out on this home.Purchase Details
Home Financials for this Owner
Home Financials are based on the most recent Mortgage that was taken out on this home.Purchase Details
Purchase Details
Home Financials for this Owner
Home Financials are based on the most recent Mortgage that was taken out on this home.Purchase Details
Home Financials for this Owner
Home Financials are based on the most recent Mortgage that was taken out on this home.Purchase Details
Home Financials for this Owner
Home Financials are based on the most recent Mortgage that was taken out on this home.Purchase Details
Home Financials for this Owner
Home Financials are based on the most recent Mortgage that was taken out on this home.Purchase Details
Home Financials for this Owner
Home Financials are based on the most recent Mortgage that was taken out on this home.Similar Homes in Show Low, AZ
Home Values in the Area
Average Home Value in this Area
Purchase History
| Date | Type | Sale Price | Title Company |
|---|---|---|---|
| Quit Claim Deed | -- | Amrock | |
| Quit Claim Deed | -- | Amrock | |
| Warranty Deed | $69,999 | Lawyers Title Of Arizona Inc | |
| Interfamily Deed Transfer | -- | None Available | |
| Interfamily Deed Transfer | -- | None Available | |
| Interfamily Deed Transfer | -- | Accommodation | |
| Interfamily Deed Transfer | -- | Empire West Title Agency Llc | |
| Interfamily Deed Transfer | -- | Lawyers Title | |
| Warranty Deed | -- | Lawyers Title | |
| Interfamily Deed Transfer | -- | None Available | |
| Warranty Deed | $325,000 | Lawyers Title Of Arizona Inc | |
| Trustee Deed | $246,586 | None Available | |
| Quit Claim Deed | -- | Transnation Title | |
| Warranty Deed | -- | Transnation Title | |
| Special Warranty Deed | $425,000 | First American Title |
Mortgage History
| Date | Status | Loan Amount | Loan Type |
|---|---|---|---|
| Open | $520,000 | New Conventional | |
| Previous Owner | $559,999 | New Conventional | |
| Previous Owner | $400,620 | New Conventional | |
| Previous Owner | $401,516 | VA | |
| Previous Owner | $405,000 | VA | |
| Previous Owner | $150,000 | New Conventional | |
| Previous Owner | $485,100 | New Conventional | |
| Previous Owner | $318,750 | New Conventional | |
| Previous Owner | $274,922 | Unknown |
Property History
| Date | Event | Price | Change | Sq Ft Price |
|---|---|---|---|---|
| 06/30/2021 06/30/21 | Sold | $699,999 | +72.8% | $343 / Sq Ft |
| 12/20/2017 12/20/17 | Sold | $405,000 | 0.0% | $199 / Sq Ft |
| 12/20/2017 12/20/17 | Sold | $405,000 | -2.4% | $199 / Sq Ft |
| 11/08/2017 11/08/17 | Pending | -- | -- | -- |
| 10/04/2017 10/04/17 | For Sale | $415,000 | +27.7% | $204 / Sq Ft |
| 11/30/2012 11/30/12 | Sold | $325,000 | -3.8% | $159 / Sq Ft |
| 10/20/2012 10/20/12 | Pending | -- | -- | -- |
| 10/04/2012 10/04/12 | For Sale | $338,000 | -- | $166 / Sq Ft |
Tax History Compared to Growth
Tax History
| Year | Tax Paid | Tax Assessment Tax Assessment Total Assessment is a certain percentage of the fair market value that is determined by local assessors to be the total taxable value of land and additions on the property. | Land | Improvement |
|---|---|---|---|---|
| 2026 | $3,038 | -- | -- | -- |
| 2025 | $3,528 | $53,512 | $4,970 | $48,542 |
| 2024 | $3,339 | $59,544 | $4,864 | $54,680 |
| 2023 | $3,528 | $47,935 | $3,412 | $44,523 |
| 2022 | $3,339 | $0 | $0 | $0 |
| 2021 | $2,847 | $0 | $0 | $0 |
| 2020 | $2,651 | $0 | $0 | $0 |
| 2019 | $2,652 | $0 | $0 | $0 |
| 2018 | $2,575 | $0 | $0 | $0 |
| 2017 | $2,827 | $0 | $0 | $0 |
| 2016 | $2,785 | $0 | $0 | $0 |
| 2015 | $2,615 | $21,528 | $1,932 | $19,596 |
Agents Affiliated with this Home
-
H
Seller's Agent in 2021
Heidi Brown
Cedar Ridge Real Estate
-
L
Seller's Agent in 2017
Lynsi Macgregor
Keller Williams Realty Biltmore Partners - Show Low
-
T
Seller Co-Listing Agent in 2017
TIFFANY WATSON
Keller Williams Realty Biltmore Partners - Show Low
-
N
Buyer's Agent in 2017
Non-MLS Agent
Non-MLS Office
-
Kathlyn Anderson-Redlawsk

Seller's Agent in 2012
Kathlyn Anderson-Redlawsk
Long Realty Covey Luxury Properties
(602) 524-0374
17 Total Sales
Map
Source: Arizona Regional Multiple Listing Service (ARMLS)
MLS Number: 4832230
APN: 309-66-089
- 3951 W Cooley St
- 3905 W Cooley St
- 4160 W Hawthorn Rd
- 4260 W Cooley St
- 4790 W Hawthorn Rd Unit Lot 053
- 4311 W Hawthorn Rd
- 4300 W Burke
- 710 N 39th Dr
- 3700 W Black Oak Loop Unit 1
- 221 S Falling Leaf Rd
- 221 S Falling Leaf Rd Unit 99
- 4490 W Hawthorn Rd
- 4100 W Mogollon Dr
- 4261 W Mogollon Dr
- 4610 W Hawthorn Rd
- 820 N 43rd Dr
- 3501 W Old Linden Rd
- 270 N Clark Rd Unit 215
- 270 N Clark Rd Unit 114
- 270 N Clark Rd Unit 312
