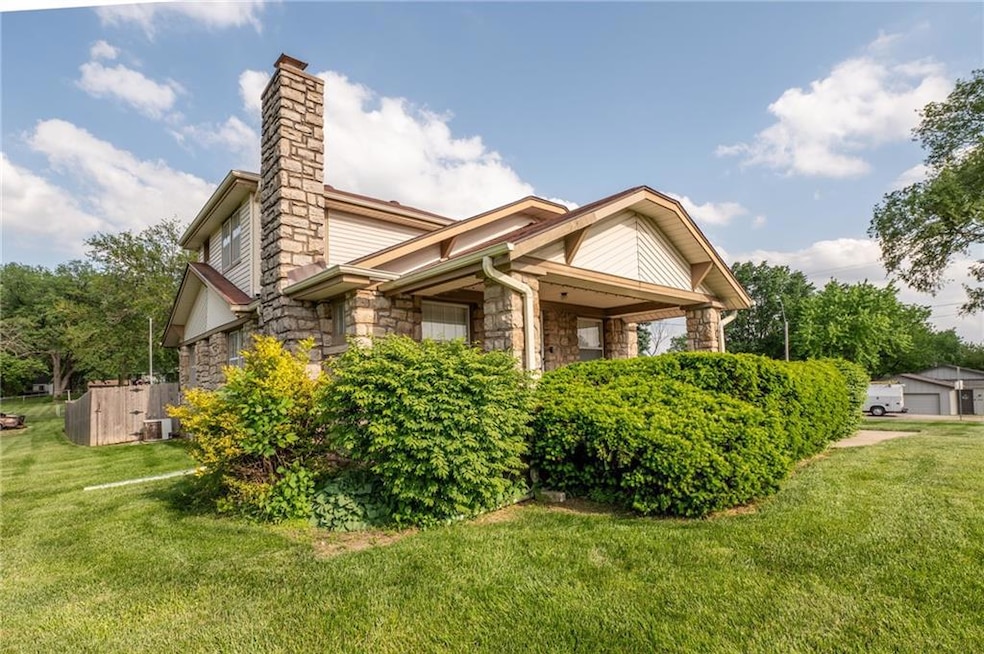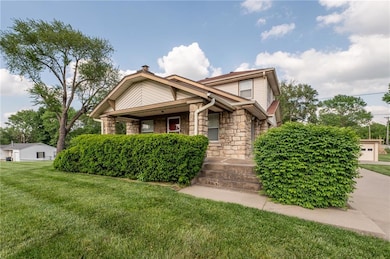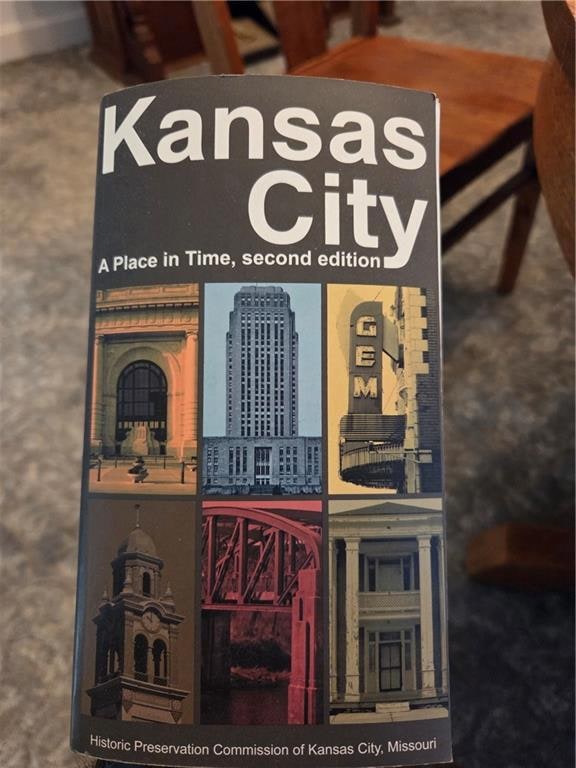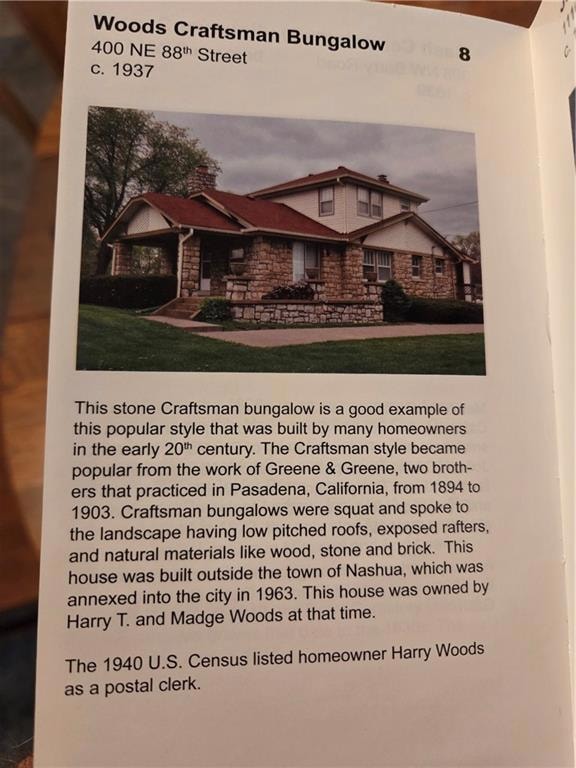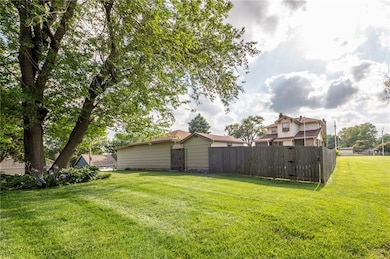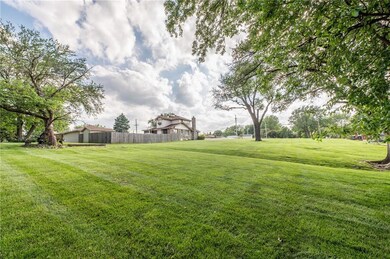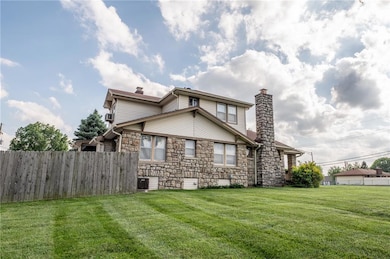
400 NE 88th St Kansas City, MO 64155
Gashland NeighborhoodHighlights
- 43,560 Sq Ft lot
- Deck
- Corner Lot
- Clardy Elementary School Rated A-
- Traditional Architecture
- No HOA
About This Home
As of June 2025FANTASTIC Home! Classic Craftsman Charm with Modern Conveniences, and Totally Move-in Ready! Large Primary Bedroom! Brand New Shower! Elegant Partial Wrap-Around Covered Porch + Large Deck! Full Basement! Lots of Storage! Ton's of Parking Including 3 Garages! All on Just Shy of 1 Acre Corner Lot. Awesome Location! If You Live in the Northland You Know this House! It is a Northland Landmark! Own a Part of Local History! Potential 4th Bedroom!Step into timeless character and modern comfort with this beautifully preserved 1937 Craftsman Bungalow. Nestled on a serene 1-acre lot, this stone home blends historic charm with move-in-ready convenience. Featuring 3 spacious bedrooms and 1.5 bathrooms, the layout is warm, inviting, and functional for everyday living or entertaining.Original architectural details—such as wood trim, built-ins, and period lighting—are complemented by thoughtful updates throughout. The kitchen offers plenty of workspace and natural light, while the cozy living areas exude character and craftsmanship.Outdoors, enjoy the privacy and space of a full acre—ideal for gardening, play, or peaceful relaxation. A rare find, the property includes three separate garage bays, offering ample storage, workshop potential, or hobby space.Whether you're looking for a forever home or a piece of history with room to grow, this Craftsman gem is ready to welcome you.All measurements are approximate, buyer and buyer agent should confirm.
Last Agent to Sell the Property
Home and Land Realty Brokerage Phone: 816-914-4169 License #2005038493 Listed on: 04/13/2025
Home Details
Home Type
- Single Family
Est. Annual Taxes
- $3,238
Year Built
- Built in 1937
Lot Details
- 1 Acre Lot
- Lot Dimensions are 215x196
- Wood Fence
- Corner Lot
- Paved or Partially Paved Lot
Parking
- 3 Car Detached Garage
Home Design
- Traditional Architecture
- Stone Frame
- Composition Roof
Interior Spaces
- 1,627 Sq Ft Home
- 1.5-Story Property
- Ceiling Fan
- Thermal Windows
- Living Room
- Formal Dining Room
- Den
- Basement Fills Entire Space Under The House
Kitchen
- Built-In Electric Oven
- Disposal
Flooring
- Carpet
- Ceramic Tile
Bedrooms and Bathrooms
- 3 Bedrooms
Laundry
- Laundry Room
- Laundry on main level
Outdoor Features
- Deck
- Porch
Utilities
- Central Air
- Heating System Uses Natural Gas
Community Details
- No Home Owners Association
- H.T. Wood Addition Subdivision
Listing and Financial Details
- Assessor Parcel Number 13-310-00-10-008.00
- $0 special tax assessment
Ownership History
Purchase Details
Home Financials for this Owner
Home Financials are based on the most recent Mortgage that was taken out on this home.Purchase Details
Purchase Details
Similar Homes in Kansas City, MO
Home Values in the Area
Average Home Value in this Area
Purchase History
| Date | Type | Sale Price | Title Company |
|---|---|---|---|
| Warranty Deed | -- | Security 1St Title | |
| Personal Reps Deed | -- | None Listed On Document | |
| Warranty Deed | -- | -- |
Mortgage History
| Date | Status | Loan Amount | Loan Type |
|---|---|---|---|
| Open | $294,566 | FHA |
Property History
| Date | Event | Price | Change | Sq Ft Price |
|---|---|---|---|---|
| 06/12/2025 06/12/25 | Sold | -- | -- | -- |
| 05/17/2025 05/17/25 | Pending | -- | -- | -- |
| 05/15/2025 05/15/25 | For Sale | $280,000 | -- | $172 / Sq Ft |
Tax History Compared to Growth
Tax History
| Year | Tax Paid | Tax Assessment Tax Assessment Total Assessment is a certain percentage of the fair market value that is determined by local assessors to be the total taxable value of land and additions on the property. | Land | Improvement |
|---|---|---|---|---|
| 2024 | $3,238 | $40,190 | -- | -- |
| 2023 | $3,209 | $40,190 | $0 | $0 |
| 2022 | $3,029 | $36,250 | $0 | $0 |
| 2021 | $3,032 | $36,252 | $5,852 | $30,400 |
| 2020 | $2,811 | $31,080 | $0 | $0 |
| 2019 | $2,758 | $31,084 | $4,180 | $26,904 |
| 2018 | $2,682 | $28,880 | $0 | $0 |
| 2017 | $2,634 | $28,880 | $3,140 | $25,740 |
| 2016 | $2,634 | $28,880 | $3,140 | $25,740 |
| 2015 | $2,633 | $28,880 | $3,140 | $25,740 |
| 2014 | $2,491 | $26,930 | $2,930 | $24,000 |
Agents Affiliated with this Home
-
Randy Beale

Seller's Agent in 2025
Randy Beale
Home and Land Realty
(816) 914-4169
2 in this area
79 Total Sales
-
Abbas Altaie

Buyer's Agent in 2025
Abbas Altaie
Chartwell Realty LLC
(816) 728-7233
2 in this area
80 Total Sales
Map
Source: Heartland MLS
MLS Number: 2543185
APN: 13-310-00-10-008.00
- 8701 N Oak Trafficway
- 201 NE 88th Terrace
- 9012 N Oak Trafficway
- 613 NE 90th Terrace
- 8828 N Main St
- 3725 NE 90th Terrace
- 8633 N Main St
- 8601 NE 87th Terrace
- 928 NE 87th Terrace
- 8600 N Troost Ave
- 1105 NE 85th Ct
- 8529 N Troost Ave
- 1307 NE 87th Terrace
- 9201 N Charlotte Ct
- 9212 N Harrison St
- 705 NW 88th Terrace
- 8724 N Jefferson St
- 8425 N Tracy Ave
- 8534 N Flora Ave
- 1411 NE 85th Terrace
