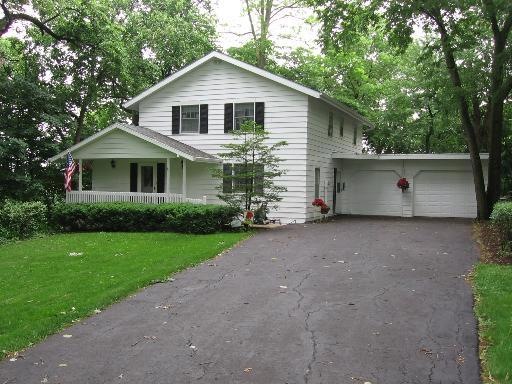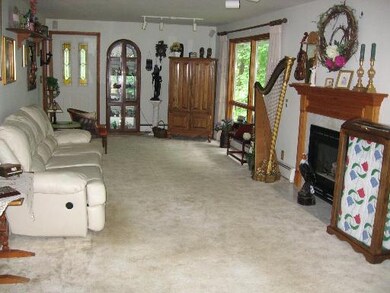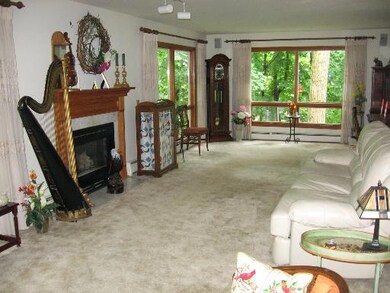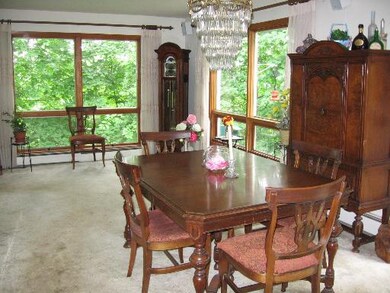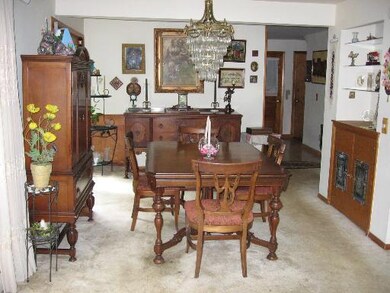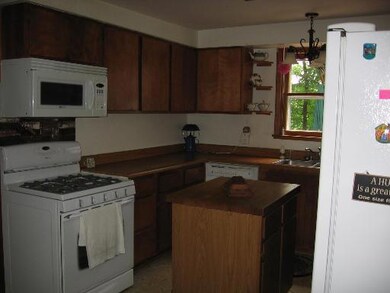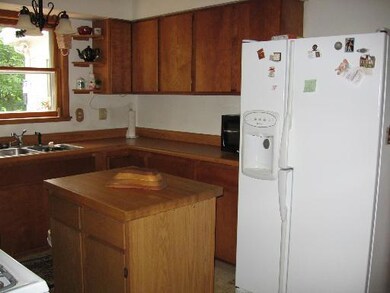
400 Park Ave Ottawa, IL 61350
5
Beds
2
Baths
1,900
Sq Ft
0.37
Acres
Highlights
- Water Views
- Wooded Lot
- Porch
- Deck
- Whirlpool Bathtub
- 2 Car Attached Garage
About This Home
As of October 2016Five bedroom, two bath home on a wooded lot overlooking the Illinois River. Home was extensively remodeled in 1990. Hot water heat with three year old boiler. New carpeting upstairs. New flooring in downstairs bath with whirlpool & separate shower. Deck (10'x20') off dining room. Newer hot water heater. Gas fireplace in living room. Upstairs bath has tiled shower. Electrical updated recently. All appliances included.
Home Details
Home Type
- Single Family
Est. Annual Taxes
- $5,040
Lot Details
- 0.37 Acre Lot
- Lot Dimensions are 88x167x103x181
- Paved or Partially Paved Lot
- Irregular Lot
- Wooded Lot
Parking
- 2 Car Attached Garage
- Garage Door Opener
- Driveway
- Parking Included in Price
Home Design
- Block Foundation
- Asphalt Roof
- Aluminum Siding
Interior Spaces
- 1,900 Sq Ft Home
- 2-Story Property
- Ceiling Fan
- Gas Log Fireplace
- Family Room
- Living Room with Fireplace
- Combination Dining and Living Room
- Water Views
- Unfinished Attic
Kitchen
- Range
- Microwave
- Dishwasher
Flooring
- Carpet
- Vinyl
Bedrooms and Bathrooms
- 5 Bedrooms
- 5 Potential Bedrooms
- Bathroom on Main Level
- 2 Full Bathrooms
- Whirlpool Bathtub
- Separate Shower
Laundry
- Laundry Room
- Dryer
- Washer
Unfinished Basement
- Basement Fills Entire Space Under The House
- Sump Pump
Outdoor Features
- Deck
- Porch
Schools
- Lincoln Elementary: K-4Th Grade
- Shepherd Middle School
- Ottawa Township High School
Utilities
- Central Air
- Heating System Uses Steam
- Heating System Uses Natural Gas
- Water Softener is Owned
- Cable TV Available
Listing and Financial Details
- Senior Tax Exemptions
- Homeowner Tax Exemptions
Ownership History
Date
Name
Owned For
Owner Type
Purchase Details
Closed on
May 15, 2023
Sold by
Hite Robert L
Bought by
Tcg Property Management
Current Estimated Value
Purchase Details
Listed on
May 20, 2016
Closed on
Oct 28, 2016
Sold by
Campbell Anne Elizabeth
Bought by
Hite Robert L
Seller's Agent
Debbie Burns
RE/MAX 1st Choice
Buyer's Agent
James Rice
Century 21 Grieves Real Estate
List Price
$168,000
Sold Price
$147,000
Premium/Discount to List
-$21,000
-12.5%
Home Financials for this Owner
Home Financials are based on the most recent Mortgage that was taken out on this home.
Avg. Annual Appreciation
6.42%
Purchase Details
Listed on
Jun 10, 2011
Closed on
May 22, 2012
Sold by
Wirtz John H and Wirtz Catherine M
Bought by
Campbell Richard Arthur and Campbell Anne Elizabeth
Seller's Agent
Larry Windsor
Windsor Realty
Buyer's Agent
Larry Windsor
Windsor Realty
List Price
$195,000
Sold Price
$160,000
Premium/Discount to List
-$35,000
-17.95%
Home Financials for this Owner
Home Financials are based on the most recent Mortgage that was taken out on this home.
Avg. Annual Appreciation
-1.89%
Similar Homes in the area
Create a Home Valuation Report for This Property
The Home Valuation Report is an in-depth analysis detailing your home's value as well as a comparison with similar homes in the area
Home Values in the Area
Average Home Value in this Area
Purchase History
| Date | Type | Sale Price | Title Company |
|---|---|---|---|
| Warranty Deed | $55,000 | Wheatland Title Co | |
| Deed | $147,000 | -- | |
| Warranty Deed | $160,000 | None Available |
Source: Public Records
Mortgage History
| Date | Status | Loan Amount | Loan Type |
|---|---|---|---|
| Open | $250,000 | Commercial | |
| Previous Owner | $16,000 | New Conventional |
Source: Public Records
Property History
| Date | Event | Price | Change | Sq Ft Price |
|---|---|---|---|---|
| 10/28/2016 10/28/16 | Sold | $147,000 | 0.0% | $77 / Sq Ft |
| 10/03/2016 10/03/16 | Pending | -- | -- | -- |
| 09/29/2016 09/29/16 | Price Changed | $147,000 | -3.9% | $77 / Sq Ft |
| 08/14/2016 08/14/16 | Price Changed | $153,000 | -3.2% | $81 / Sq Ft |
| 06/15/2016 06/15/16 | Price Changed | $158,000 | -6.0% | $83 / Sq Ft |
| 05/20/2016 05/20/16 | For Sale | $168,000 | +5.0% | $88 / Sq Ft |
| 05/22/2012 05/22/12 | Sold | $160,000 | -8.6% | $84 / Sq Ft |
| 04/09/2012 04/09/12 | Pending | -- | -- | -- |
| 12/14/2011 12/14/11 | Price Changed | $175,000 | -10.3% | $92 / Sq Ft |
| 06/10/2011 06/10/11 | For Sale | $195,000 | -- | $103 / Sq Ft |
Source: Midwest Real Estate Data (MRED)
Tax History Compared to Growth
Tax History
| Year | Tax Paid | Tax Assessment Tax Assessment Total Assessment is a certain percentage of the fair market value that is determined by local assessors to be the total taxable value of land and additions on the property. | Land | Improvement |
|---|---|---|---|---|
| 2024 | $8,285 | $80,148 | $18,461 | $61,687 |
| 2023 | $7,151 | $73,706 | $16,977 | $56,729 |
| 2022 | $6,555 | $67,293 | $15,500 | $51,793 |
| 2021 | $4,353 | $63,091 | $14,532 | $48,559 |
| 2020 | $4,099 | $60,156 | $13,856 | $46,300 |
| 2019 | $4,090 | $58,347 | $13,439 | $44,908 |
| 2018 | $5,619 | $71,444 | $13,096 | $58,348 |
| 2017 | $3,575 | $38,465 | $12,812 | $25,653 |
| 2016 | $4,379 | $54,764 | $12,355 | $42,409 |
| 2015 | $4,366 | $52,411 | $11,824 | $40,587 |
| 2012 | -- | $53,432 | $12,054 | $41,378 |
Source: Public Records
Agents Affiliated with this Home
-
D
Seller's Agent in 2016
Debbie Burns
RE/MAX
-
J
Buyer's Agent in 2016
James Rice
Century 21 Grieves Real Estate
-
Larry Windsor
L
Seller's Agent in 2012
Larry Windsor
Windsor Realty
(815) 228-6121
24 in this area
36 Total Sales
Map
Source: Midwest Real Estate Data (MRED)
MLS Number: 07829760
APN: 22-12-336020
Nearby Homes
