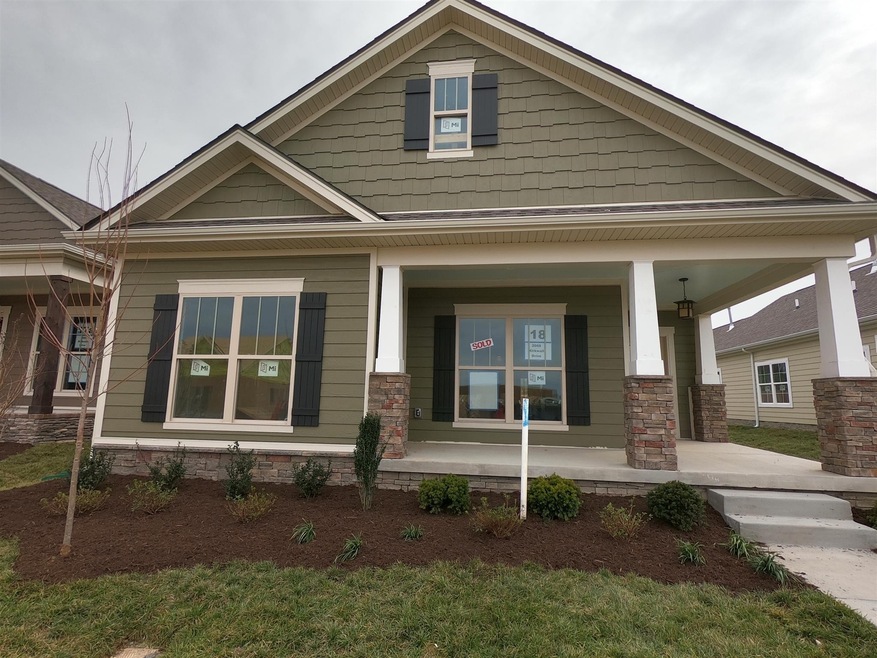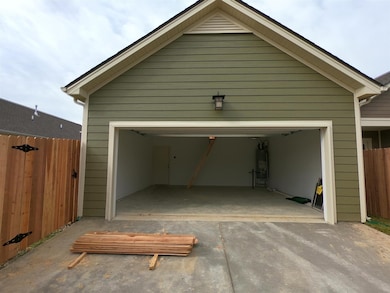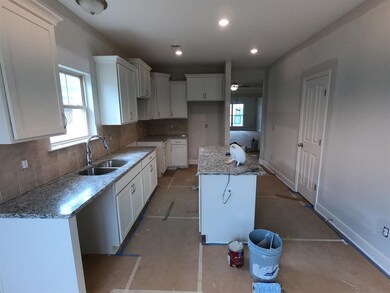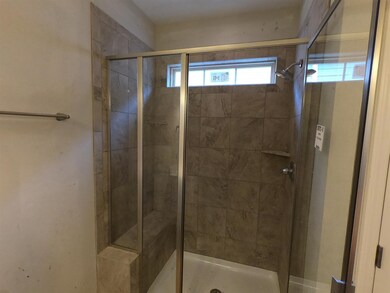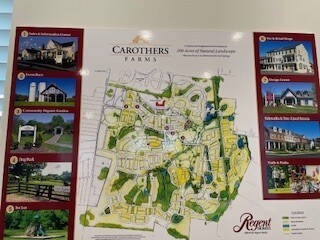
400 Penfold Alley Nolensville, TN 37135
Highlights
- Separate Formal Living Room
- Porch
- Walk-In Closet
- Cottage
- 2 Car Attached Garage
- Cooling Available
About This Home
As of May 2025Finally Phase 5 now PRESELLING. Gorgeous Maytown Rance with attached 2 car garage.Covered front and back porches. 3 Bed, 2 Bath with optional 4thbed/office ILO Dining. Corner home site facing green space. Come pick all your colors and options and we are ready to will build it. Carothers Farms Master Plan Community is a highly sought after community live in Nolensville. Come see why and experience the quality with Regent Homes.
Last Agent to Sell the Property
Regent Realty Brokerage Phone: 6154981282 License #276479 Listed on: 10/26/2024
Last Buyer's Agent
Regent Realty Brokerage Phone: 6154981282 License #276479 Listed on: 10/26/2024
Home Details
Home Type
- Single Family
Est. Annual Taxes
- $4,500
Year Built
- Built in 2025
HOA Fees
- $175 Monthly HOA Fees
Parking
- 2 Car Attached Garage
Home Design
- Cottage
- Brick Exterior Construction
- Slab Foundation
- Shingle Roof
Interior Spaces
- 1,771 Sq Ft Home
- Property has 1 Level
- Ceiling Fan
- Separate Formal Living Room
Kitchen
- <<microwave>>
- Ice Maker
- Dishwasher
- ENERGY STAR Qualified Appliances
- Disposal
Flooring
- Carpet
- Laminate
- Tile
Bedrooms and Bathrooms
- 3 Main Level Bedrooms
- Walk-In Closet
- 2 Full Bathrooms
Eco-Friendly Details
- ENERGY STAR Qualified Equipment for Heating
Outdoor Features
- Patio
- Porch
Schools
- A. Z. Kelley Elementary School
- Thurgood Marshall Middle School
- Cane Ridge High School
Utilities
- Cooling Available
- Heat Pump System
- High Speed Internet
Community Details
- $275 One-Time Secondary Association Fee
- Association fees include ground maintenance, internet
- Carothers Farms Subdivision
Listing and Financial Details
- Tax Lot 477
Similar Homes in Nolensville, TN
Home Values in the Area
Average Home Value in this Area
Property History
| Date | Event | Price | Change | Sq Ft Price |
|---|---|---|---|---|
| 07/18/2025 07/18/25 | For Sale | $550,000 | +16.9% | $311 / Sq Ft |
| 05/08/2025 05/08/25 | Sold | $470,475 | +0.1% | $266 / Sq Ft |
| 11/17/2024 11/17/24 | Pending | -- | -- | -- |
| 10/26/2024 10/26/24 | For Sale | $469,900 | -- | $265 / Sq Ft |
Tax History Compared to Growth
Agents Affiliated with this Home
-
Patricia Santiago

Seller's Agent in 2025
Patricia Santiago
Realty One Group Music City
(615) 299-6230
73 Total Sales
-
Judy Inman

Seller's Agent in 2025
Judy Inman
Regent Realty
(615) 498-1282
41 in this area
139 Total Sales
Map
Source: Realtracs
MLS Number: 2752643
- 403 Penfold Alley
- 401 Penfold Alley
- 421 Penfold Alley
- 407 Penfold Alley
- 405 Penfold Alley
- 423 Penfold Alley
- 1132 Princeton Hills Dr
- 7355 Carothers Rd
- 494 Jet Stream Dr
- 495 Jet Stream Dr
- 229 Land Breeze Dr
- 228 Land Breeze Dr
- 138 Glacier Way
- 339 Delta Way
- 111 Glacier Way
- 129 Glacier Way
- 109 Glacier Way
- 214 Land Breeze Dr
- 107 Glacier Way
- 210 Land Breeze Dr
