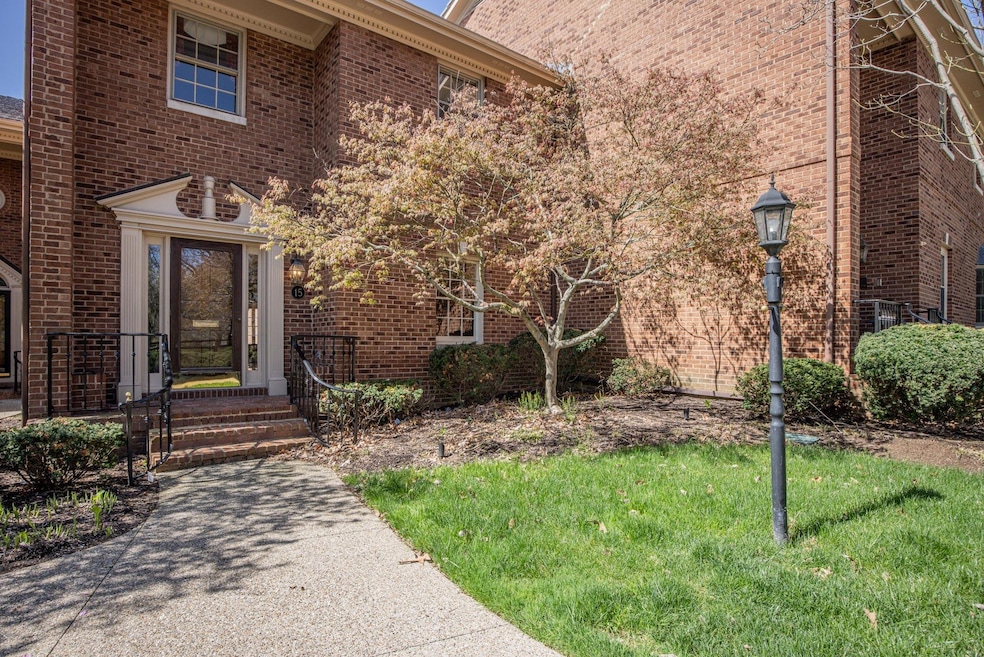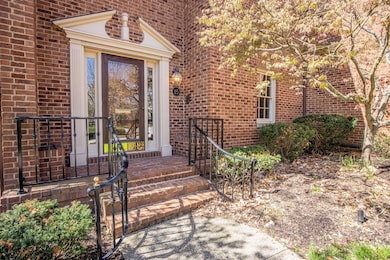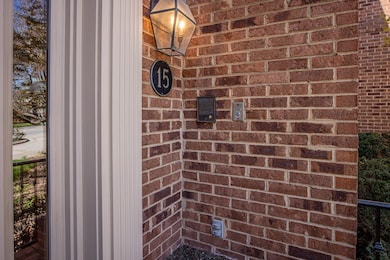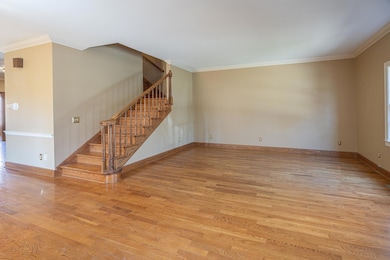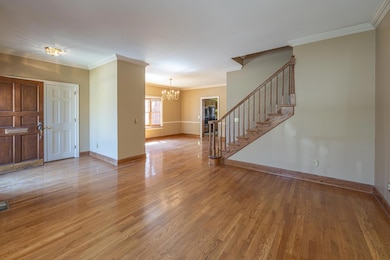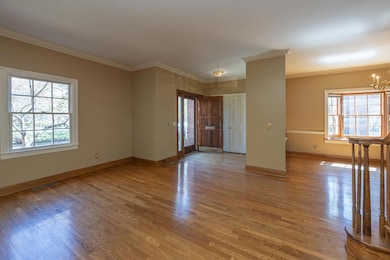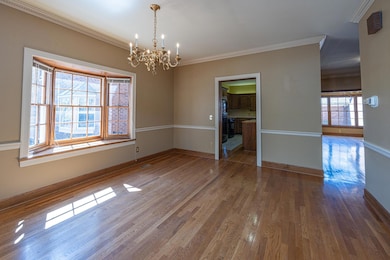400 Redding Rd Unit 15 Lexington, KY 40517
Stoneybrook-Brigadoon NeighborhoodEstimated payment $2,901/month
Highlights
- Private Pool
- Family Room with Fireplace
- Neighborhood Views
- Deck
- Wood Flooring
- Tennis Courts
About This Home
Back on the market due to no fault of the property! Yes you do have to pay HOA fees even if you don't want a membership to the club. Although it's well worth it! Welcome to 400 Redding Rd Townhome #15, an exquisite townhouse nestled in the desirable gated section of Stoneybrook-Brigadoon neighborhood. This premier residence offers 4 bedrooms and 4 bathrooms across approximately 3,871 square feet of elegantly designed living space. Upon entering, you're greeted by an expansive floor plan that seamlessly blends comfort and sophistication. The generously sized bedrooms provide ample space for relaxation, while the bathrooms are thoughtfully appointed to cater to both convenience and luxury. As you step outside Lexington Tennis club's Premium Townhome #15. Lexington Courts Townhomes is proud to offer exclusive membership privileges to one of the largest indoor / outdoor tennis facilities in the country. Complete with tennis, private bar/ lounge, pool, spa and workout facilities. Motivated seller!
Home Details
Home Type
- Single Family
Est. Annual Taxes
- $4,648
Year Built
- Built in 1985
HOA Fees
- $300 Monthly HOA Fees
Parking
- 2 Car Attached Garage
- Rear-Facing Garage
- Garage Door Opener
- Driveway
- Off-Street Parking
Home Design
- Brick Veneer
- Block Foundation
- Composition Roof
- Rubber Roof
- Concrete Perimeter Foundation
- Stone
Interior Spaces
- 3-Story Property
- Ceiling Fan
- Wood Burning Fireplace
- Fireplace Features Masonry
- Blinds
- Entrance Foyer
- Family Room with Fireplace
- 2 Fireplaces
- Family Room Downstairs
- Living Room
- Dining Room
- Home Office
- Utility Room
- Washer and Electric Dryer Hookup
- Second Floor Utility Room
- Neighborhood Views
Kitchen
- Eat-In Kitchen
- Breakfast Bar
- Oven
- Cooktop
- Microwave
- Dishwasher
- Disposal
Flooring
- Wood
- Laminate
- Tile
Bedrooms and Bathrooms
- 4 Bedrooms
- Primary bedroom located on second floor
- Walk-In Closet
- In-Law or Guest Suite
- Bathroom on Main Level
Attic
- Attic Floors
- Walk-In Attic
- Partially Finished Attic
Finished Basement
- Walk-Out Basement
- Interior Basement Entry
- Fireplace in Basement
- Stubbed For A Bathroom
Outdoor Features
- Private Pool
- Deck
- Patio
- Porch
Schools
- Lansdowne Elementary School
- Southern Middle School
- Tates Creek High School
Utilities
- Forced Air Zoned Heating and Cooling System
- Heating System Uses Natural Gas
- Natural Gas Connected
- Gas Water Heater
Additional Features
- Accessibility Features
- 5,188 Sq Ft Lot
Listing and Financial Details
- Assessor Parcel Number 10020540-1
Community Details
Overview
- Association fees include snow removal
- Kirklevington Subdivision
- Mandatory home owners association
- On-Site Maintenance
Recreation
- Tennis Courts
- Community Pool
- Park
- Snow Removal
Map
Home Values in the Area
Average Home Value in this Area
Tax History
| Year | Tax Paid | Tax Assessment Tax Assessment Total Assessment is a certain percentage of the fair market value that is determined by local assessors to be the total taxable value of land and additions on the property. | Land | Improvement |
|---|---|---|---|---|
| 2025 | $4,648 | $375,900 | $0 | $0 |
| 2024 | $4,648 | $375,900 | $0 | $0 |
| 2023 | $4,648 | $375,900 | $0 | $0 |
| 2022 | $4,802 | $375,900 | $0 | $0 |
| 2021 | $4,238 | $331,800 | $0 | $0 |
| 2020 | $4,238 | $331,800 | $0 | $0 |
| 2019 | $4,238 | $331,800 | $0 | $0 |
| 2018 | $4,238 | $331,800 | $0 | $0 |
| 2017 | $3,470 | $285,000 | $0 | $0 |
| 2015 | $3,189 | $285,000 | $0 | $0 |
| 2014 | $3,189 | $285,000 | $0 | $0 |
| 2012 | $3,189 | $285,000 | $0 | $0 |
Property History
| Date | Event | Price | List to Sale | Price per Sq Ft |
|---|---|---|---|---|
| 11/13/2025 11/13/25 | For Sale | $420,000 | 0.0% | $108 / Sq Ft |
| 10/29/2025 10/29/25 | Pending | -- | -- | -- |
| 10/07/2025 10/07/25 | Price Changed | $420,000 | -9.7% | $108 / Sq Ft |
| 10/06/2025 10/06/25 | For Sale | $465,000 | 0.0% | $120 / Sq Ft |
| 09/04/2025 09/04/25 | Pending | -- | -- | -- |
| 08/07/2025 08/07/25 | Price Changed | $465,000 | -15.5% | $120 / Sq Ft |
| 06/10/2025 06/10/25 | Price Changed | $550,000 | -12.0% | $142 / Sq Ft |
| 04/10/2025 04/10/25 | For Sale | $625,000 | -- | $161 / Sq Ft |
Source: ImagineMLS (Bluegrass REALTORS®)
MLS Number: 25007101
APN: 10020540
- 3204 Kirklevington Dr
- 401 Redding Rd Unit 3
- 410 Macadam Dr
- 395 Redding Rd Unit 23
- 395 Redding Rd Unit 159
- 536 Rhodora Ridge
- 421 Redding Rd Unit 70
- 421 Redding Rd Unit 72
- 421 Redding Rd Unit 78
- 421 Redding Rd Unit 79
- 421 Redding Rd Unit 102
- 520 Lidian Ct
- 581 Rhodora Ridge
- 3305 Downing Place
- 401 Downing Ct
- 840 Malabu Dr Unit 210
- 3645 Laredo Dr
- 3552 Laredo Dr
- 3540 Laredo Dr
- 858 Malabu Dr Unit 5000
- 3099 Kirklevington Dr
- 421 Redding Rd Unit 76
- 420 Redding Rd
- 581 Rhodora Ridge
- 3050 Kirklevington Dr
- 3543 Tates Creek Rd
- 3051 Kirklevington Dr
- 3565 Tates Creek Rd
- 3575 Tates Creek Rd
- 601 Sherard Cir
- 385 Redding Rd
- 820 Malabu Dr
- 848 Malabu Dr
- 837 Malabu Dr
- 3650 Tates Creek Rd
- 3853 Sugar Creek Dr Unit 3855
- 3507 Olympia Rd
- 3751 Appian Way
- 3712 Hacker Ct Unit 1
- 1143 Centre Pkwy
