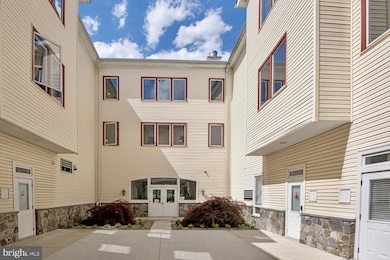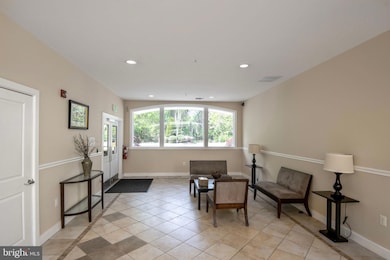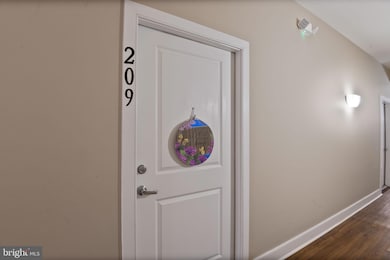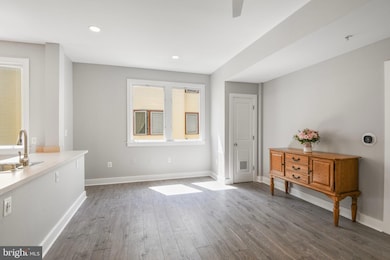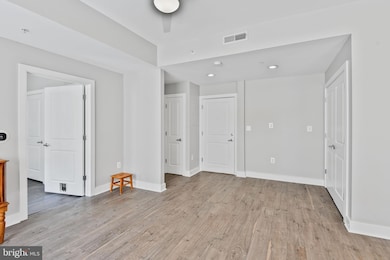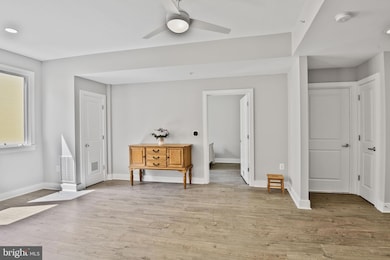
400 Renfro Dr Unit 209 Glen Burnie, MD 21060
Highlights
- Open Floorplan
- Elevator
- Kitchen Island
- Water Fountains
- Walk-In Closet
- Ceiling height of 9 feet or more
About This Home
As of June 2025Welcome to 400 Renfro Dr #209! This spacious 2-bedroom, 2-full-bath condo offers comfort, convenience, and style. Featuring 9-foot ceilings and fresh paint throughout, the home boasts easy-care laminate flooring and a walk-in closet in the primary bedroom. Located in a secure building with an elevator for added ease. Just minutes from shopping, dining, and major commuter routes including 10, 2, 100, and 695. Move-in ready and waiting for you to call it home!
Property Details
Home Type
- Condominium
Est. Annual Taxes
- $1,982
Year Built
- Built in 2005
HOA Fees
- $340 Monthly HOA Fees
Home Design
- Aluminum Siding
Interior Spaces
- 844 Sq Ft Home
- Property has 1 Level
- Open Floorplan
- Ceiling height of 9 feet or more
- Laminate Flooring
Kitchen
- Electric Oven or Range
- <<builtInMicrowave>>
- Dishwasher
- Kitchen Island
- Disposal
Bedrooms and Bathrooms
- 2 Main Level Bedrooms
- Walk-In Closet
- 2 Full Bathrooms
Laundry
- Dryer
- Washer
Parking
- Parking Lot
- 1 Assigned Parking Space
Outdoor Features
- Water Fountains
Utilities
- Central Air
- Heat Pump System
- Vented Exhaust Fan
- Electric Water Heater
Listing and Financial Details
- Assessor Parcel Number 020582490222185
Community Details
Overview
- Association fees include exterior building maintenance, common area maintenance, trash, water
- Low-Rise Condominium
- Villages At Furnace Branch Subdivision
Amenities
- Elevator
Pet Policy
- Pet Size Limit
- Dogs and Cats Allowed
Ownership History
Purchase Details
Purchase Details
Home Financials for this Owner
Home Financials are based on the most recent Mortgage that was taken out on this home.Purchase Details
Purchase Details
Home Financials for this Owner
Home Financials are based on the most recent Mortgage that was taken out on this home.Purchase Details
Purchase Details
Purchase Details
Home Financials for this Owner
Home Financials are based on the most recent Mortgage that was taken out on this home.Purchase Details
Home Financials for this Owner
Home Financials are based on the most recent Mortgage that was taken out on this home.Purchase Details
Home Financials for this Owner
Home Financials are based on the most recent Mortgage that was taken out on this home.Purchase Details
Home Financials for this Owner
Home Financials are based on the most recent Mortgage that was taken out on this home.Similar Homes in Glen Burnie, MD
Home Values in the Area
Average Home Value in this Area
Purchase History
| Date | Type | Sale Price | Title Company |
|---|---|---|---|
| Deed | -- | Raven Title Services Llc | |
| Deed | $162,500 | Raven Title Service Llc | |
| Interfamily Deed Transfer | -- | In House Title | |
| Deed | $135,000 | Tower Title Services | |
| Deed | $230,000 | -- | |
| Deed | $230,000 | -- | |
| Deed | $202,000 | -- | |
| Deed | $202,000 | -- | |
| Deed | $218,200 | -- | |
| Deed | $218,200 | -- |
Mortgage History
| Date | Status | Loan Amount | Loan Type |
|---|---|---|---|
| Previous Owner | $65,000 | Credit Line Revolving | |
| Previous Owner | $95,000 | New Conventional | |
| Previous Owner | $30,300 | Stand Alone Second | |
| Previous Owner | $30,300 | Stand Alone Second | |
| Previous Owner | $174,560 | Purchase Money Mortgage | |
| Previous Owner | $174,560 | Purchase Money Mortgage | |
| Previous Owner | $43,640 | Stand Alone Second |
Property History
| Date | Event | Price | Change | Sq Ft Price |
|---|---|---|---|---|
| 07/19/2025 07/19/25 | For Rent | $2,050 | 0.0% | -- |
| 06/23/2025 06/23/25 | Sold | $208,000 | -3.3% | $246 / Sq Ft |
| 06/09/2025 06/09/25 | Pending | -- | -- | -- |
| 05/20/2025 05/20/25 | Price Changed | $215,000 | -4.4% | $255 / Sq Ft |
| 05/01/2025 05/01/25 | For Sale | $225,000 | +38.5% | $267 / Sq Ft |
| 09/09/2021 09/09/21 | Sold | $162,500 | -4.4% | $193 / Sq Ft |
| 07/25/2021 07/25/21 | Pending | -- | -- | -- |
| 06/28/2021 06/28/21 | Price Changed | $170,000 | -8.1% | $201 / Sq Ft |
| 05/22/2021 05/22/21 | Price Changed | $185,000 | -5.1% | $219 / Sq Ft |
| 05/07/2021 05/07/21 | For Sale | $195,000 | +44.4% | $231 / Sq Ft |
| 09/20/2019 09/20/19 | Sold | $135,000 | 0.0% | $160 / Sq Ft |
| 08/20/2019 08/20/19 | Pending | -- | -- | -- |
| 08/19/2019 08/19/19 | Off Market | $135,000 | -- | -- |
| 08/19/2019 08/19/19 | For Sale | $135,000 | 0.0% | $160 / Sq Ft |
| 07/23/2019 07/23/19 | Pending | -- | -- | -- |
| 07/19/2019 07/19/19 | For Sale | $135,000 | -- | $160 / Sq Ft |
Tax History Compared to Growth
Tax History
| Year | Tax Paid | Tax Assessment Tax Assessment Total Assessment is a certain percentage of the fair market value that is determined by local assessors to be the total taxable value of land and additions on the property. | Land | Improvement |
|---|---|---|---|---|
| 2024 | $1,566 | $146,267 | $0 | $0 |
| 2023 | $1,527 | $140,633 | $0 | $0 |
| 2022 | $1,430 | $135,000 | $67,500 | $67,500 |
| 2021 | $2,860 | $135,000 | $67,500 | $67,500 |
| 2020 | $1,432 | $135,000 | $67,500 | $67,500 |
| 2019 | $2,768 | $135,000 | $67,500 | $67,500 |
| 2018 | $1,326 | $130,767 | $0 | $0 |
| 2017 | $1,012 | $126,533 | $0 | $0 |
| 2016 | -- | $122,300 | $0 | $0 |
| 2015 | -- | $122,300 | $0 | $0 |
| 2014 | -- | $122,300 | $0 | $0 |
Agents Affiliated with this Home
-
Pamela Dotson

Seller's Agent in 2025
Pamela Dotson
Norstar Realty LLC
(443) 845-8552
5 in this area
77 Total Sales
-
Bob Chew

Seller's Agent in 2025
Bob Chew
Samson Properties
(410) 995-9600
88 in this area
2,763 Total Sales
-
Diana Phillips

Seller Co-Listing Agent in 2025
Diana Phillips
Samson Properties
(410) 382-3105
9 in this area
74 Total Sales
-
Jessica Young

Buyer's Agent in 2025
Jessica Young
RE/MAX
(443) 623-8271
48 in this area
347 Total Sales
-
Allen Stanton

Seller's Agent in 2021
Allen Stanton
RE/MAX
(443) 618-3572
62 in this area
308 Total Sales
-
Scott Kapinos

Buyer's Agent in 2021
Scott Kapinos
RE/MAX
(410) 340-2761
2 in this area
50 Total Sales
Map
Source: Bright MLS
MLS Number: MDAA2113666
APN: 05-824-90222185
- 136 Margate Dr
- 202 Hollywood Ct
- 900 Princeton Terrace
- 907 Princeton Terrace
- 215 Glen Rd
- 1005 Dumbarton Rd
- 914 Andrews Rd
- 952 Princeton Terrace
- 15 S Meadow Dr
- 0 Ritchie Hwy
- 936 Genine Ct
- 1033 Genine Dr
- 218 Daffodil Rd
- 34 Thomas Rd
- 105 Thomas Rd
- 204 Kuethe Rd NE
- 707 Delaware Ave
- 134 Alview Terrace
- 113 Georgia Ave NE
- 318 Delaware Ave

