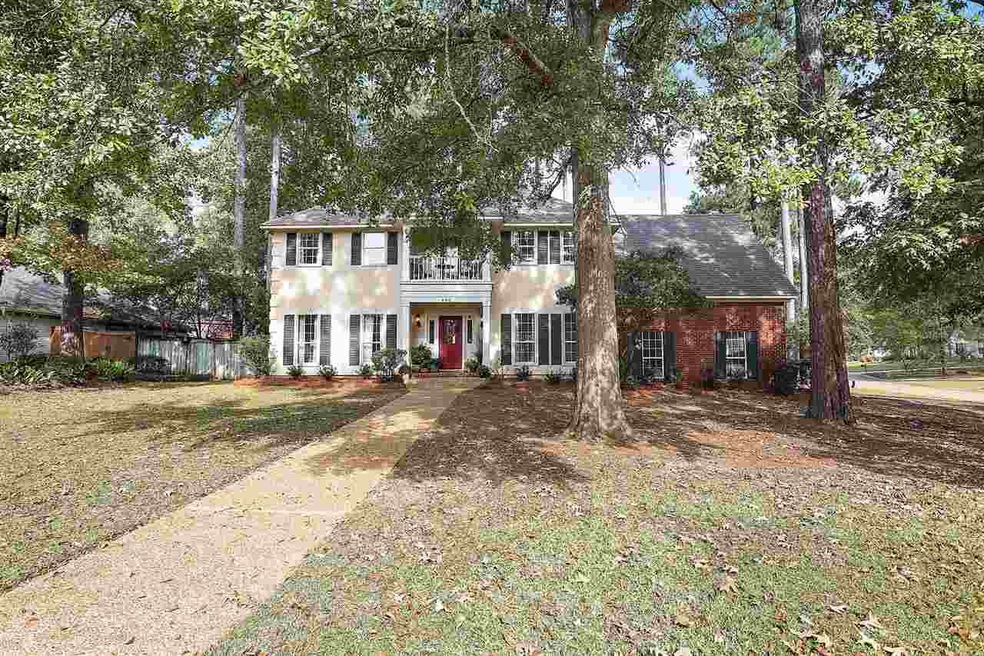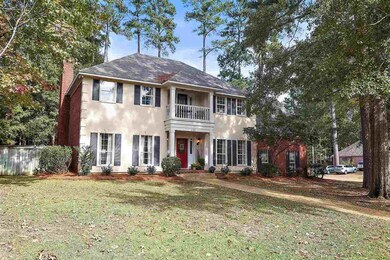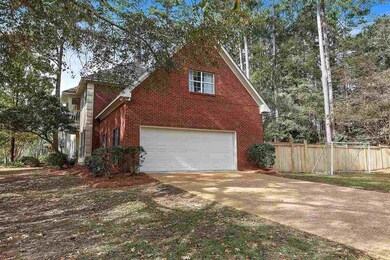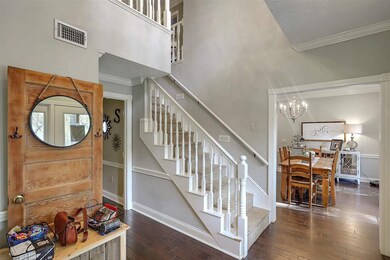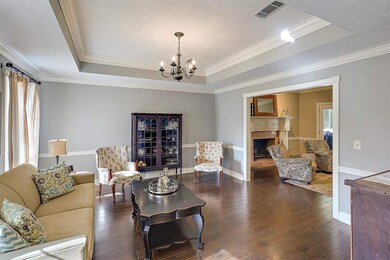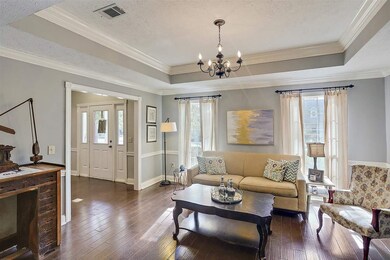
400 Ridge Cir Brandon, MS 39047
Highlights
- Waterfront
- Deck
- Wood Flooring
- Flowood Elementary School Rated A
- Traditional Architecture
- Corner Lot
About This Home
As of September 2021Traditional floor plan, formal living and dining, big family room, updated kitchen with breakfast area and a huge open foyer! All bedrooms are upstairs and HUGE! Updated bathrooms also! There is a widow's walk with access to the balcony - in the fall and winter you can see the reservoir! Tons of storage, plenty of room for everyone here! Corner lot with big backyard, fully fenced; covered patio too!
Home Details
Home Type
- Single Family
Est. Annual Taxes
- $2,506
Year Built
- Built in 1990
Lot Details
- Waterfront
- Back Yard Fenced
- Corner Lot
HOA Fees
- $42 Monthly HOA Fees
Parking
- 2 Car Attached Garage
- Garage Door Opener
Home Design
- Traditional Architecture
- Brick Exterior Construction
- Slab Foundation
- Architectural Shingle Roof
- Stucco
Interior Spaces
- 2,897 Sq Ft Home
- 2-Story Property
- High Ceiling
- Skylights
- Fireplace
- Aluminum Window Frames
- Entrance Foyer
- Attic Vents
- Fire and Smoke Detector
Kitchen
- Eat-In Kitchen
- Electric Oven
- Gas Cooktop
- Dishwasher
Flooring
- Wood
- Tile
Bedrooms and Bathrooms
- 4 Bedrooms
- Walk-In Closet
- Double Vanity
- Soaking Tub
Outdoor Features
- Deck
- Patio
Schools
- Northwest Rankin Middle School
- Northwest Rankin High School
Utilities
- Central Heating and Cooling System
- Heating System Uses Natural Gas
- Gas Water Heater
Community Details
- Fox Bay Subdivision
Listing and Financial Details
- Assessor Parcel Number I12L000003 00380
Similar Homes in Brandon, MS
Home Values in the Area
Average Home Value in this Area
Mortgage History
| Date | Status | Loan Amount | Loan Type |
|---|---|---|---|
| Closed | $382,284 | Stand Alone Refi Refinance Of Original Loan | |
| Closed | $315,400 | Stand Alone Refi Refinance Of Original Loan | |
| Closed | $150,000 | Stand Alone Refi Refinance Of Original Loan | |
| Closed | $131,000 | No Value Available | |
| Closed | $131,000 | New Conventional | |
| Closed | $20,000 | Credit Line Revolving | |
| Closed | $249,600 | No Value Available | |
| Closed | $250,000 | No Value Available |
Property History
| Date | Event | Price | Change | Sq Ft Price |
|---|---|---|---|---|
| 09/20/2021 09/20/21 | Sold | -- | -- | -- |
| 08/02/2021 08/02/21 | Pending | -- | -- | -- |
| 07/22/2021 07/22/21 | For Sale | $389,900 | +18.5% | $135 / Sq Ft |
| 12/18/2020 12/18/20 | Sold | -- | -- | -- |
| 11/08/2020 11/08/20 | Pending | -- | -- | -- |
| 11/06/2020 11/06/20 | For Sale | $329,000 | -- | $114 / Sq Ft |
Tax History Compared to Growth
Tax History
| Year | Tax Paid | Tax Assessment Tax Assessment Total Assessment is a certain percentage of the fair market value that is determined by local assessors to be the total taxable value of land and additions on the property. | Land | Improvement |
|---|---|---|---|---|
| 2024 | $2,875 | $29,480 | $0 | $0 |
| 2023 | $2,825 | $29,014 | $0 | $0 |
| 2022 | $2,781 | $29,014 | $0 | $0 |
| 2021 | $2,781 | $29,014 | $0 | $0 |
| 2020 | $2,781 | $29,014 | $0 | $0 |
| 2019 | $2,506 | $25,753 | $0 | $0 |
| 2018 | $2,455 | $25,753 | $0 | $0 |
| 2017 | $2,455 | $25,753 | $0 | $0 |
| 2016 | $2,259 | $25,095 | $0 | $0 |
| 2015 | $2,259 | $25,095 | $0 | $0 |
| 2014 | $2,205 | $25,095 | $0 | $0 |
| 2013 | -- | $25,095 | $0 | $0 |
Agents Affiliated with this Home
-
Stephanie Kitchens

Seller's Agent in 2021
Stephanie Kitchens
BHHS Gateway Real Estate
(601) 260-7385
104 Total Sales
-
Lance Cooper
L
Seller Co-Listing Agent in 2021
Lance Cooper
BHHS Gateway Real Estate
(601) 955-7267
58 Total Sales
-
N
Buyer's Agent in 2021
Non MLS Member
Nonmls Office
-
Brad Burleson

Seller's Agent in 2020
Brad Burleson
UList Realty
(601) 992-4205
800 Total Sales
Map
Source: MLS United
MLS Number: 1335864
APN: I12L-000003-00380
- 206 Crosscreek Dr
- 619 Shadowridge Dr
- 139 Eagle Dr
- 508 Forest Glen Ln
- 513 Forest Glen Ln
- 135 Eagle Dr
- 353 Evergreen Way
- 709 Whippoorwill Dr
- 116 Bridlewood Dr
- 24 Estates Dr
- 149 Magnolia Place Cir
- 188 Webb Ln
- 228 Williams Cir
- 6147 Wirtz Rd
- 803 White Rock Ln
- 508 Jasmine Ct
- 302 Bedford Ct
- 225 Jasmine Ct
- 110 Sweet Bay
- 316 Greensboro Dr
