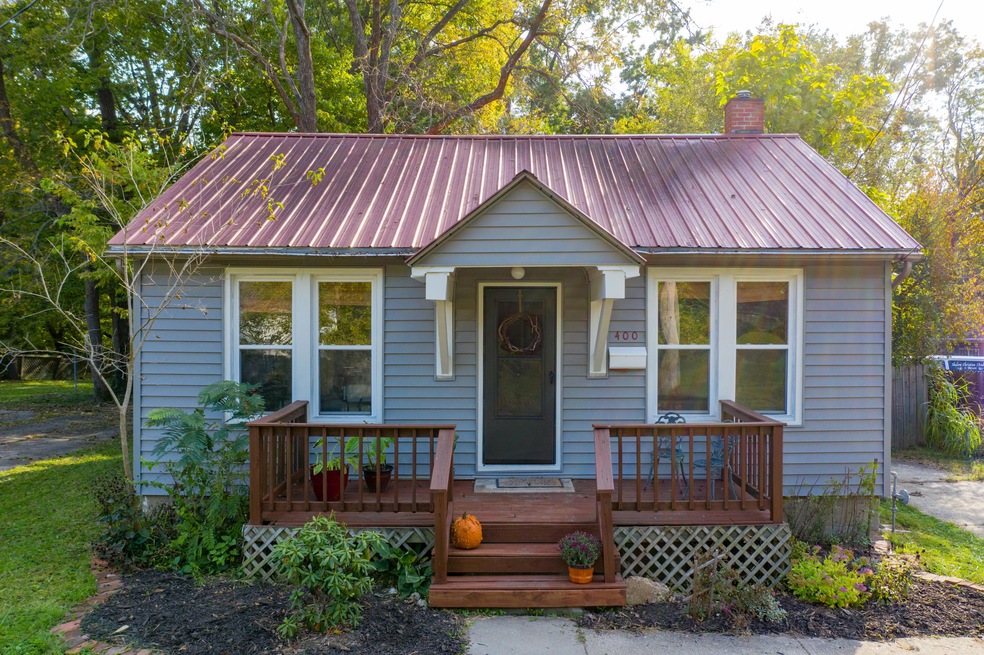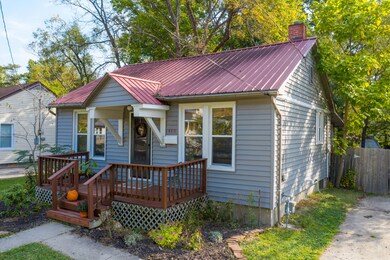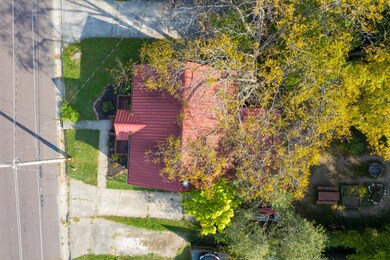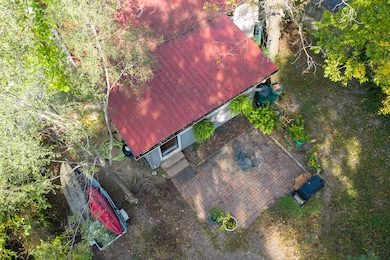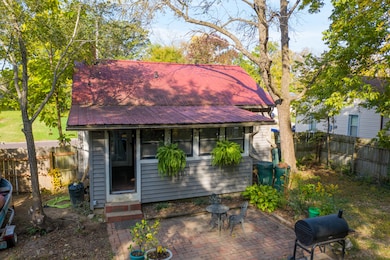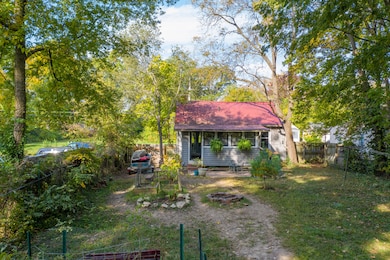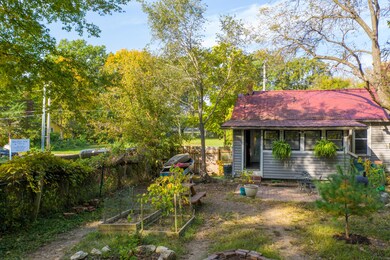
400 Ridgeway Ave Columbia, MO 65203
West Ash NeighborhoodEstimated Value: $142,000 - $171,000
Highlights
- Cape Cod Architecture
- Partially Wooded Lot
- Main Floor Primary Bedroom
- David H. Hickman High School Rated A-
- Wood Flooring
- 4-minute walk to Worley Street Park
About This Home
As of January 2021Check out this centrally located home just a stroll from downtown with a large fenced wooded backyard with plenty of space for chickens and box gardens. Rain collection barrels from the house were strategically designed to irrigate the garden. Extra storage includes unfinished basement, storage shed, accessible and usable attic, and a spacious sunroom with a built-in doggy door. Join this great neighborhood community in the active West Ash Neighborhood Association. This lovely home features a metal roof, all hard surfaces, lots of natural light, open floor plan, stainless appliances- gas range, newer HVAC, water heater, and siding. The washer/dryer, kitchen appliances, storage shed, raised gardens, and two rain barrels convey with the property. Schedule your showing today!
Last Agent to Sell the Property
Michelle Billington
Weichert, Realtors - First Tier License #2009034725 Listed on: 12/18/2020
Home Details
Home Type
- Single Family
Est. Annual Taxes
- $733
Year Built
- Built in 1940
Lot Details
- West Facing Home
- Wood Fence
- Back Yard Fenced
- Chain Link Fence
- Level Lot
- Partially Wooded Lot
- Vegetable Garden
- Zoning described as R-2 Two- Family Dwelling*
Home Design
- Cape Cod Architecture
- Cottage
- Concrete Foundation
- Poured Concrete
- Metal Roof
- Vinyl Construction Material
Interior Spaces
- 885 Sq Ft Home
- Ceiling Fan
- Paddle Fans
- Vinyl Clad Windows
- Window Treatments
- Wood Frame Window
- Family Room
- Combination Kitchen and Living
- Sun or Florida Room
- Unfinished Basement
- Interior Basement Entry
Kitchen
- Eat-In Kitchen
- Gas Range
- Laminate Countertops
- Disposal
Flooring
- Wood
- Laminate
- Tile
Bedrooms and Bathrooms
- 2 Bedrooms
- Primary Bedroom on Main
- 1 Full Bathroom
- Bathtub with Shower
Laundry
- Dryer
- Washer
Parking
- No Garage
- Driveway
- Open Parking
Outdoor Features
- Patio
- Storage Shed
- Front Porch
Schools
- West Boulevard Elementary School
- West Middle School
- Hickman High School
Utilities
- Forced Air Heating and Cooling System
- Heating System Uses Natural Gas
- High Speed Internet
- Cable TV Available
Community Details
- No Home Owners Association
- Smithton Addition Subdivision
Listing and Financial Details
- Assessor Parcel Number 16318000605900
Ownership History
Purchase Details
Home Financials for this Owner
Home Financials are based on the most recent Mortgage that was taken out on this home.Purchase Details
Home Financials for this Owner
Home Financials are based on the most recent Mortgage that was taken out on this home.Purchase Details
Home Financials for this Owner
Home Financials are based on the most recent Mortgage that was taken out on this home.Purchase Details
Home Financials for this Owner
Home Financials are based on the most recent Mortgage that was taken out on this home.Similar Homes in Columbia, MO
Home Values in the Area
Average Home Value in this Area
Purchase History
| Date | Buyer | Sale Price | Title Company |
|---|---|---|---|
| Folkerts Ella | -- | Boone Central Title Company | |
| Fisher Andrew R | -- | Boome Central Title Co | |
| Pierce Stephanie L | -- | Boone Central Title Company | |
| Bricknell Keven R | -- | None Available |
Mortgage History
| Date | Status | Borrower | Loan Amount |
|---|---|---|---|
| Open | Folkerts Ella | $106,837 | |
| Previous Owner | Fisher Andrew R | $70,400 | |
| Previous Owner | Pierce Stephanie L | $64,000 | |
| Previous Owner | Bricknell Keven R | $64,350 |
Property History
| Date | Event | Price | Change | Sq Ft Price |
|---|---|---|---|---|
| 01/29/2021 01/29/21 | Sold | -- | -- | -- |
| 12/21/2020 12/21/20 | Pending | -- | -- | -- |
| 10/09/2020 10/09/20 | For Sale | $116,500 | +40.8% | $132 / Sq Ft |
| 06/19/2013 06/19/13 | Sold | -- | -- | -- |
| 04/29/2013 04/29/13 | Pending | -- | -- | -- |
| 04/25/2013 04/25/13 | For Sale | $82,745 | -- | $93 / Sq Ft |
Tax History Compared to Growth
Tax History
| Year | Tax Paid | Tax Assessment Tax Assessment Total Assessment is a certain percentage of the fair market value that is determined by local assessors to be the total taxable value of land and additions on the property. | Land | Improvement |
|---|---|---|---|---|
| 2024 | $733 | $10,868 | $1,710 | $9,158 |
| 2023 | $702 | $10,488 | $1,710 | $8,778 |
| 2022 | $626 | $9,367 | $1,710 | $7,657 |
| 2021 | $627 | $9,367 | $1,710 | $7,657 |
| 2020 | $597 | $8,371 | $1,710 | $6,661 |
| 2019 | $597 | $8,371 | $1,710 | $6,661 |
| 2018 | $556 | $0 | $0 | $0 |
| 2017 | $550 | $7,752 | $1,710 | $6,042 |
| 2016 | $564 | $7,752 | $1,710 | $6,042 |
| 2015 | $520 | $7,752 | $1,710 | $6,042 |
| 2014 | -- | $7,752 | $1,710 | $6,042 |
Agents Affiliated with this Home
-
M
Seller's Agent in 2021
Michelle Billington
Weichert, Realtors - First Tier
-
Brooke McCarty

Seller Co-Listing Agent in 2021
Brooke McCarty
Weichert, Realtors - First Tier
(573) 256-8601
2 in this area
158 Total Sales
-
Sean Moore

Buyer's Agent in 2021
Sean Moore
RE/MAX
(573) 424-7420
4 in this area
722 Total Sales
-
c
Buyer's Agent in 2021
cbor.rets.510000882
cbor.rets.RETS_OFFICE
-
J
Seller's Agent in 2013
Julia Seitz
Modern Property Groups, LLC
-
J
Buyer's Agent in 2013
JAN CUMBIE
House of Brokers Realty, Inc.
Map
Source: Columbia Board of REALTORS®
MLS Number: 395875
APN: 16-318-00-06-059-00-01
- 400 Ridgeway Ave
- 402 Ridgeway Ave
- 314 Ridgeway Ave
- 404 Ridgeway Ave
- 312 Ridgeway Ave
- 406 Ridgeway Ave
- 310 Ridgeway Ave
- 407 Hirth Ave
- 409 Hirth Ave
- 411 Hirth Ave
- 403 Hirth Ave
- 403 Hirth Ave Unit A&B
- 403 Hirth Ave Unit B
- 405 Hirth Ave
- 315 Ridgeway Ave
- 408 Ridgeway Ave
- 403 Ridgeway Ave
- 413 Hirth Ave
- 308 Ridgeway Ave
- 405 Ridgeway Ave
