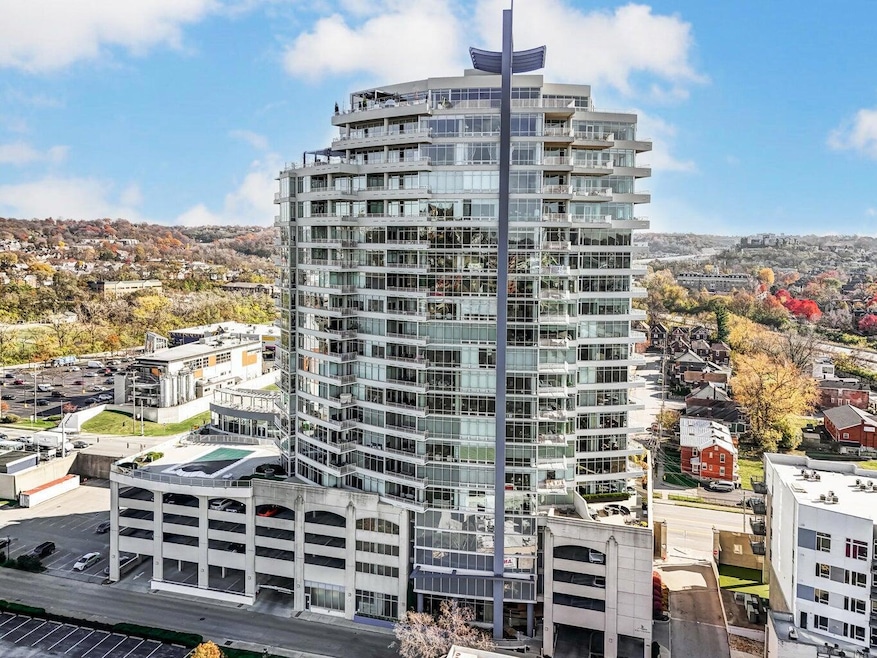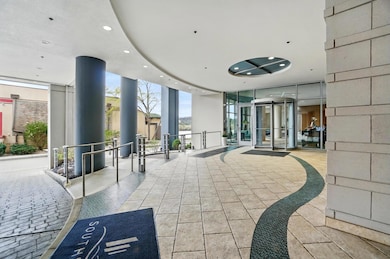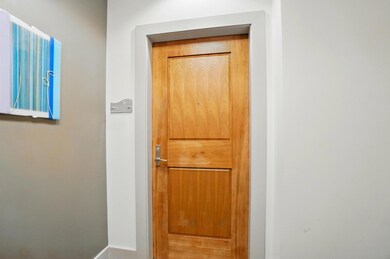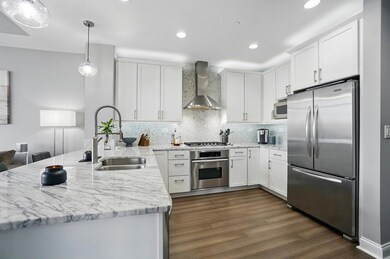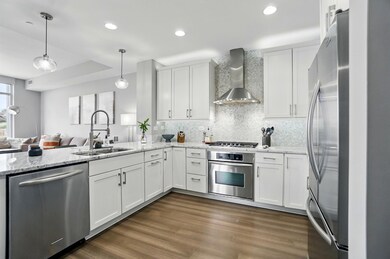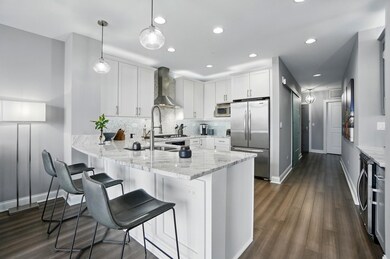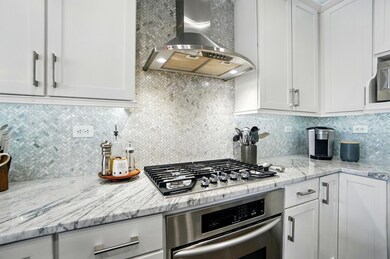
SouthShore 400 Riverboat Row Unit 902 Newport, KY 41071
Mansion Hill NeighborhoodEstimated payment $4,140/month
Highlights
- Fitness Center
- River View
- Transitional Architecture
- Gourmet Kitchen
- Clubhouse
- High Ceiling
About This Home
Don't miss this incredible opportunity to experience living well in this superbly remodeled unit at SouthShore—an exquisite building offering one of the most stunning views in the Greater Cincinnati area!This stylish, amenity-rich building features a 24-hour front desk attendant, an elegant lobby, resort-style pool, state-of-the-art fitness center with breathtaking city and river views, a fire pit, sun deck, and more.Inside, the spacious great room and primary bedroom are framed by floor-to-ceiling windows that offer panoramic views of the Ohio River, Cincy skyline, magical sunsets & seasonal fireworks. Step out onto your private balcony to soak in sunny days & world-class scenery.This freshly remodeled unit offers a gourmet kitchen that is a showstopper—featuring a bar with beverage center, counter bar seating, sleek tile backsplash, & modern finishes. The spa-like primary bath offers a soaking tub, walk-in shower, & double vanity, all with sophisticated style.Gorgeous new flooring, fresh paint & designer updates throughout, this one is move-in ready— & totally WOW! Parking? 1 deeded & 2 leased. All you need to do is move-in & start enjoying your new lifestyle!
Property Details
Home Type
- Condominium
Year Built
- Built in 2007
HOA Fees
- $844 Monthly HOA Fees
Parking
- 1 Car Attached Garage
- Parking Lot
Property Views
Home Design
- Transitional Architecture
- Poured Concrete
- Membrane Roofing
Interior Spaces
- 1,270 Sq Ft Home
- 1-Story Property
- Dry Bar
- High Ceiling
- Ceiling Fan
- Recessed Lighting
- Insulated Windows
- French Doors
- Entryway
- Living Room
- Home Office
Kitchen
- Gourmet Kitchen
- Gas Cooktop
- Dishwasher
- Wine Cooler
Flooring
- Tile
- Luxury Vinyl Tile
Bedrooms and Bathrooms
- 1 Bedroom
- En-Suite Bathroom
- Walk-In Closet
- Double Vanity
- Soaking Tub
Laundry
- Laundry Room
- Laundry on main level
- Stacked Washer and Dryer
Home Security
Outdoor Features
Schools
- Npt Primary Intermed Elementary School
- Newport Intermediate
- Newport High School
Utilities
- Forced Air Heating and Cooling System
- Cable TV Available
Listing and Financial Details
- Assessor Parcel Number 999-99-36-949.28
Community Details
Overview
- Association fees include association fees, ground maintenance, maintenance structure, management, security, trash, insurance
- Towne Properties Association, Phone Number (859) 581-4815
- On-Site Maintenance
Amenities
- Elevator
Recreation
- Community Pool
Pet Policy
- Pets Allowed
Security
- Security Service
- Resident Manager or Management On Site
- Fire and Smoke Detector
Map
About SouthShore
Home Values in the Area
Average Home Value in this Area
Tax History
| Year | Tax Paid | Tax Assessment Tax Assessment Total Assessment is a certain percentage of the fair market value that is determined by local assessors to be the total taxable value of land and additions on the property. | Land | Improvement |
|---|---|---|---|---|
| 2024 | -- | $389,000 | $0 | $389,000 |
| 2023 | $70 | $389,000 | $0 | $389,000 |
| 2022 | $70 | $389,000 | $0 | $389,000 |
| 2021 | $70 | $389,000 | $0 | $389,000 |
| 2020 | $70 | $389,000 | $0 | $389,000 |
| 2019 | $70 | $389,000 | $0 | $389,000 |
| 2018 | $70 | $508,000 | $0 | $508,000 |
| 2017 | $70 | $508,000 | $0 | $508,000 |
| 2016 | $45 | $508,000 | $0 | $0 |
| 2015 | $45 | $508,000 | $0 | $0 |
| 2014 | $45 | $508,000 | $0 | $0 |
Property History
| Date | Event | Price | Change | Sq Ft Price |
|---|---|---|---|---|
| 05/12/2025 05/12/25 | Pending | -- | -- | -- |
| 04/16/2025 04/16/25 | For Sale | $589,000 | -- | $464 / Sq Ft |
Purchase History
| Date | Type | Sale Price | Title Company |
|---|---|---|---|
| Deed | $389,000 | Northwest Title Family Of Co |
Mortgage History
| Date | Status | Loan Amount | Loan Type |
|---|---|---|---|
| Open | $360,800 | New Conventional | |
| Closed | $369,550 | New Conventional | |
| Previous Owner | $315,000 | Commercial |
Similar Homes in Newport, KY
Source: Northern Kentucky Multiple Listing Service
MLS Number: 631593
APN: 999-99-36-949.28
- 400 Riverboat Row Unit 904
- 400 Riverboat Row Unit 902
- 400 Riverboat Row Unit 1801
- 400 Riverboat Row Unit 605
- 201 Linden Ave
- 618 E 2nd St
- 203 Park Ave
- 561 E 4th St
- 514 Linden Ave
- 900 Adams Crossing Unit 10500
- 228 E 4th St
- 101 Harbor Greene Dr Unit 705
- 229 E 5th St
- 528 Overton St
- 606 Monroe St
- 623 Oak St
- 645 Maple Ave
- 644 Linden Ave
- 325 Oregon St
- 327 Oregon St
