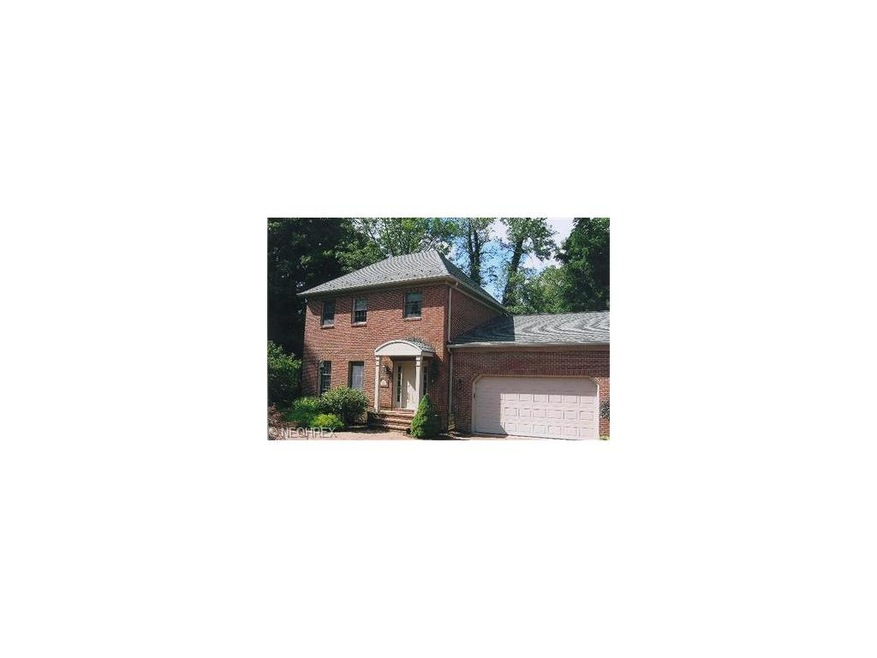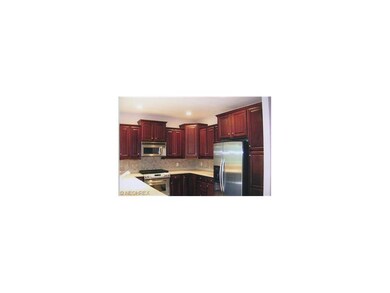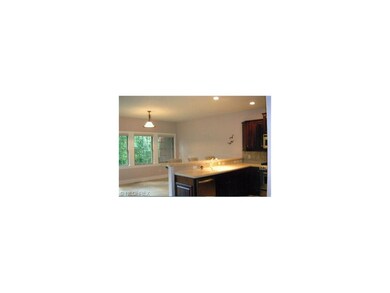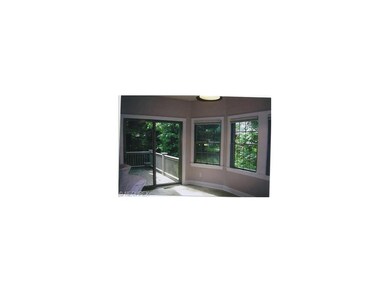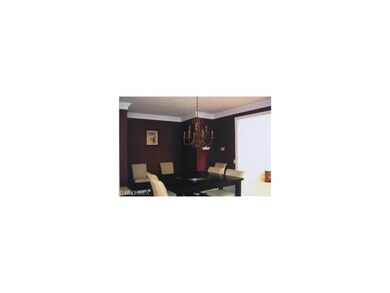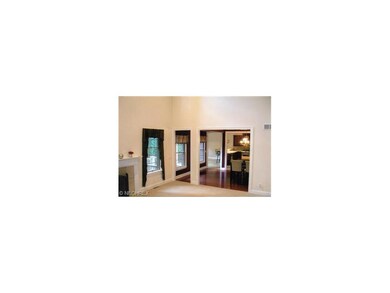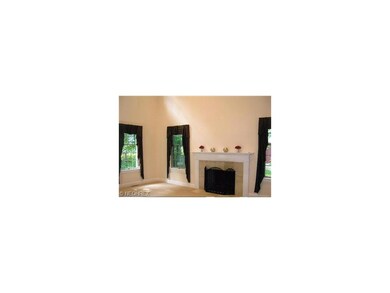
400 Riverside Ct Unit 4 Youngstown, OH 44514
Highlights
- Deck
- 1 Fireplace
- Forced Air Heating and Cooling System
- Wooded Lot
- 2 Car Attached Garage
- East Facing Home
About This Home
As of December 2021Enjoy long walks in the Poland Woods, listen to the bubbling sounds of Yellow Creek,refresh with a coffee and pastry in the architectural beauty of the Poland Library,and take a short walk...home. A condominium home that honors the Williamsburg tradition,where the integrity of history is melded with an open floor plan,light floods the great room,dining room and kitchen.Quiet views from the windows share intimate moments with gatherings of deer in the winter snow. A powder room and closet greet you upon entering the front door followed by and elegant hallway,leading to a larger foyer, adjacent is the master bedrooms and another full bath. A lofted lighted staircase leads to two more bedrooms and another full bath. A full basement below allows you to choose your personal design. Winter warmth,Summer festivals at town hall and movies under the bridge,Spring bluebells covering the floor of the woods along the meandering creek,Fall,the woods crimson and gold delivery their glory.
Last Agent to Sell the Property
Donna Zielinski
Deleted Agent License #285377 Listed on: 08/25/2009
Home Details
Home Type
- Single Family
Est. Annual Taxes
- $5,682
Year Built
- Built in 1999
Lot Details
- East Facing Home
- Wooded Lot
HOA Fees
- $275 Monthly HOA Fees
Home Design
- Villa
- Brick Exterior Construction
- Asphalt Roof
Interior Spaces
- 2,566 Sq Ft Home
- 2-Story Property
- 1 Fireplace
- Basement Fills Entire Space Under The House
Kitchen
- Built-In Oven
- Range
- Microwave
- Dishwasher
- Disposal
Bedrooms and Bathrooms
- 3 Bedrooms
Parking
- 2 Car Attached Garage
- Garage Drain
- Garage Door Opener
Outdoor Features
- Deck
Utilities
- Forced Air Heating and Cooling System
- Heating System Uses Gas
- Water Not Available
Community Details
- Association fees include insurance, exterior building, property management, reserve fund, snow removal, trash removal
Listing and Financial Details
- Assessor Parcel Number 36005008070
Similar Homes in Youngstown, OH
Home Values in the Area
Average Home Value in this Area
Property History
| Date | Event | Price | Change | Sq Ft Price |
|---|---|---|---|---|
| 12/10/2021 12/10/21 | Sold | $405,000 | +1.4% | $158 / Sq Ft |
| 11/05/2021 11/05/21 | Pending | -- | -- | -- |
| 11/04/2021 11/04/21 | For Sale | $399,500 | +66.5% | $156 / Sq Ft |
| 09/27/2012 09/27/12 | Sold | $240,000 | +73746.2% | $94 / Sq Ft |
| 09/22/2012 09/22/12 | Pending | -- | -- | -- |
| 08/25/2009 08/25/09 | For Sale | $325 | -- | $0 / Sq Ft |
Tax History Compared to Growth
Agents Affiliated with this Home
-
Gwen Leftwich Geletka

Seller's Agent in 2021
Gwen Leftwich Geletka
Howard Hanna
(239) 250-7767
27 Total Sales
-
Delores Kello

Seller Co-Listing Agent in 2021
Delores Kello
Howard Hanna
(330) 360-3435
41 Total Sales
-
Audrey Sommers

Buyer's Agent in 2021
Audrey Sommers
Howard Hanna
(330) 787-1691
19 Total Sales
-
D
Seller's Agent in 2012
Donna Zielinski
Deleted Agent
-
Joey Stefko

Buyer's Agent in 2012
Joey Stefko
Metro Group Inc.
(330) 782-7660
6 Total Sales
Map
Source: MLS Now
MLS Number: 3064222
- 433 S Main St
- 28 Riverside Dr
- 30 Nesbitt St
- 1 Michigan Ave
- 25 Water St
- 7219 N Lima Rd
- 7277 Clovermeade Ave
- 7295 Clovermeade Ave
- 221 Nesbitt St
- 169 N Main St
- 6065 Frontier Dr
- 6074 Frontier Dr
- 2844 Highland Ave
- 7673 N Lima Rd
- 3022 Heatherbrae Dr
- 2949 Algonquin Dr
- 2284 Venloe Dr
- 3142 Howell Dr
- 6695 Clingan Rd Unit 26
- 2450 Venloe Dr
