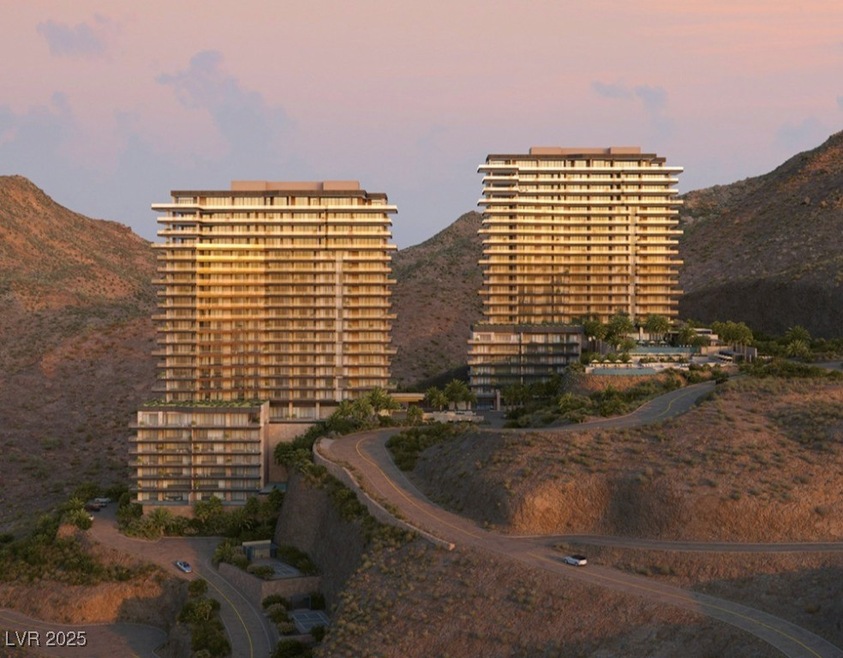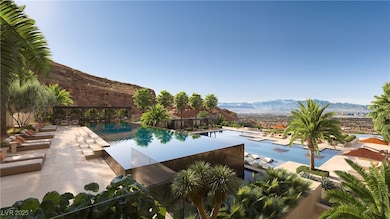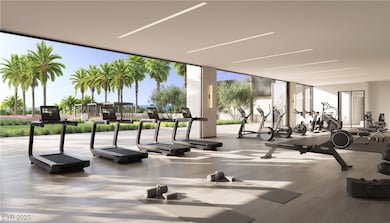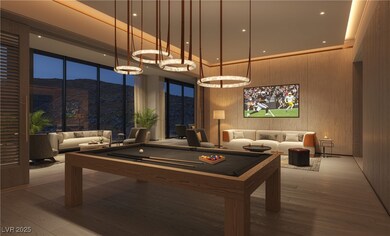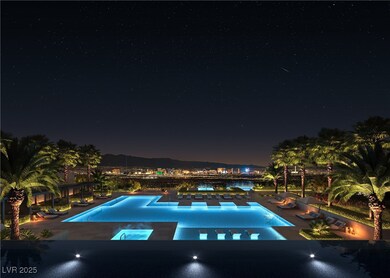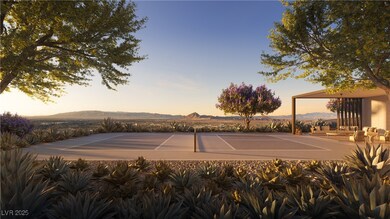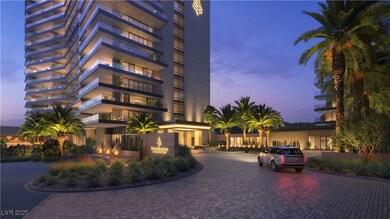Four Seasons Private Residences Las Vegas 400 Rock Peak Dr Unit 1401 Henderson, NV 89012
MacDonald Highlands NeighborhoodEstimated payment $48,504/month
Highlights
- Concierge
- Country Club
- 24-Hour Security
- Golf Course Community
- Fitness Center
- Heated Pool and Spa
About This Home
Four Seasons Private Residences Las Vegas is a highly anticipated development bringing world-class living to the entertainment capital of the world. Now under construction (est. completion mid-2027) within the private, guard-gated MacDonald Highlands community, only a 15-minute drive to the Strip, this fully branded high-rise with no hotel component offers 171 oversized residences with breathtaking Strip & mountain views. Residents enjoy a curated, fully serviced, lock & leave lifestyle with signature Four Seasons service, management & amenities. Over 90,000 sq.?ft. of amenities include 3 pools, fitness & wellness center, pickleball courts, theater, guest suites, valet, concierge, a Wolfgang Puck restaurant & more. Residences feature private garages, large balconies with gas grills & gas stovetops. Floorplans range from 2–8 bedrooms, approx. 2,300 to 8,400+ sq.?ft., priced from $4M to $32M. Over 110 residences are in agreement. CALL OFFICE, BY APPOINTMENT ONLY.
Listing Agent
Douglas Elliman of Nevada LLC Brokerage Phone: 702-616-1910 License #S.0201697 Listed on: 05/20/2025

Home Details
Home Type
- Single Family
Est. Annual Taxes
- $79,250
Year Built
- Home Under Construction
HOA Fees
Property Views
- Golf Course
- Las Vegas Strip
- City
- Mountain
- Pool
Home Design
- Entry on the 14th floor
Interior Spaces
- 4,199 Sq Ft Home
- Elevator
- Wet Bar
- Built-In Features
- Electric Fireplace
- Gas Fireplace
- Insulated Windows
- Tinted Windows
- Great Room
- Closed Circuit Camera
Kitchen
- Double Oven
- Built-In Gas Oven
- Gas Cooktop
- Warming Drawer
- Microwave
- Ice Maker
- Dishwasher
- Wine Refrigerator
- Disposal
- Instant Hot Water
Flooring
- Carpet
- Porcelain Tile
Bedrooms and Bathrooms
- 4 Bedrooms
- Fireplace in Primary Bedroom
Laundry
- Laundry Room
- Dryer
- Washer
- Sink Near Laundry
- Laundry Cabinets
Parking
- 3 Car Garage
- Electric Vehicle Home Charger
- Private Parking
Eco-Friendly Details
- Energy-Efficient Windows with Low Emissivity
- Energy-Efficient HVAC
- Energy-Efficient Doors
Pool
- Heated Pool and Spa
- Heated Above Ground Pool
- Gas Heated Pool
- Above Ground Spa
Outdoor Features
- Outdoor Fireplace
- Outdoor Living Area
- Outdoor Kitchen
- Terrace
Schools
- Brown Elementary School
- Miller Bob Middle School
- Foothill High School
Utilities
- High Efficiency Air Conditioning
- Zoned Heating
- High Efficiency Heating System
- Heating System Uses Gas
- Programmable Thermostat
- Gas Water Heater
- Water Purifier
- High Speed Internet
- Cable TV Available
Listing and Financial Details
- Home warranty included in the sale of the property
Community Details
Overview
- Association fees include clubhouse, gas, ground maintenance, recreation facilities, security
- Fsprlv Association, Phone Number (702) 630-6000
- High-Rise Condominium
- Pinnacle Residences Of Macdonald Highlan Subdivision
- Car Wash Area
Amenities
- Concierge
- Clubhouse
- Theater or Screening Room
- Business Center
Recreation
- Golf Course Community
- Country Club
- Tennis Courts
- Community Basketball Court
- Pickleball Courts
- Community Playground
- Fitness Center
- Community Pool
- Community Spa
- Park
- Dog Park
Security
- 24-Hour Security
- Gated Community
Map
About Four Seasons Private Residences Las Vegas
Home Values in the Area
Average Home Value in this Area
Property History
| Date | Event | Price | List to Sale | Price per Sq Ft |
|---|---|---|---|---|
| 05/20/2025 05/20/25 | For Sale | $7,925,000 | -- | $1,887 / Sq Ft |
Source: Las Vegas REALTORS®
MLS Number: 2685145
- Tower Residence A Plan at Four Seasons Private Residences Las Vegas
- Penthouse A Plan at Four Seasons Private Residences Las Vegas
- Sky Villa -1705 (S) Plan at Four Seasons Private Residences Las Vegas
- 400 Rock Peak Dr Unit 2301
- Tower Residence E Plan at Four Seasons Private Residences Las Vegas
- Penthouse B Plan at Four Seasons Private Residences Las Vegas
- Tower Residence A+ Plan at Four Seasons Private Residences Las Vegas
- JR Penthouse C Plan at Four Seasons Private Residences Las Vegas
- Tower Residence B Plan at Four Seasons Private Residences Las Vegas
- JR Penthouse C+ Plan at Four Seasons Private Residences Las Vegas
- Sky Villa - 1905 (S) Plan at Four Seasons Private Residences Las Vegas
- JR Penthouse A Plan at Four Seasons Private Residences Las Vegas
- Tower Residence E+ Plan at Four Seasons Private Residences Las Vegas
- Sky Villa - 1705 (S) - Alt Plan at Four Seasons Private Residences Las Vegas
- 669 Dragon Peak Dr
- JR Penthouse B Plan at Four Seasons Private Residences Las Vegas
- Tower Residence C Plan at Four Seasons Private Residences Las Vegas
- Tower Residence D Plan at Four Seasons Private Residences Las Vegas
- Sky Villa - 1905 (S) - Alt Plan at Four Seasons Private Residences Las Vegas
- 410 Rock Peak Dr Unit 2402
- 316 Sidewheeler St
- 446 Tranquil Peak Ct
- 285 Mandarin Hill Ln
- 1229 Starview Peak Ct
- 1237 Starview Peak Ct
- 214 Abbey Hill St
- 245 S Gibson Rd
- 200 Viento Ridge St
- 634 Saint Croix St
- 1364 Tranquil Skies Ave
- 201 S Gibson Rd
- 195 Vander Ridge St
- 175 Rising Mesa Ct
- 183 Rolling Fields Ct
- 228 Serenity Crest St
- 210 Lynbrook St
- 1297 Ventura Cliffs Ave
- 1068 Riddle Glen St
- 160 Cielo Abierto Way
- 111 S Gibson Rd
