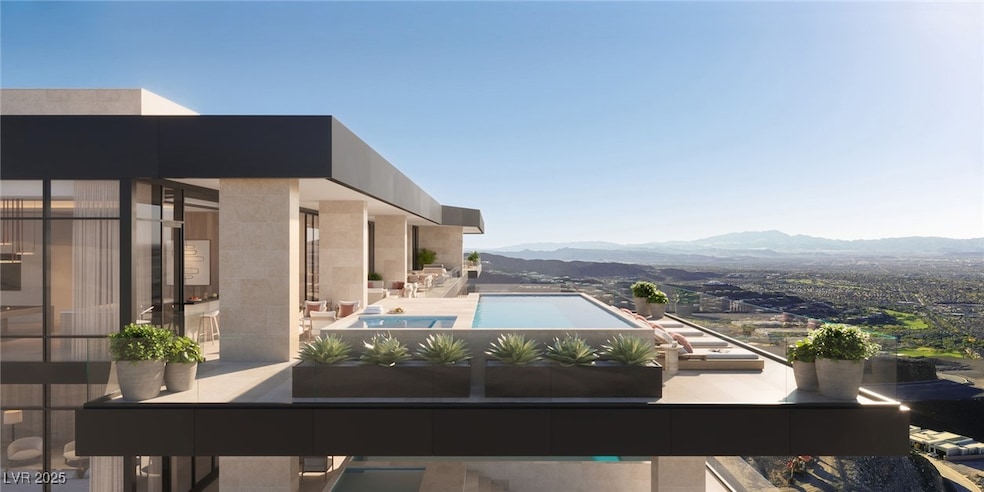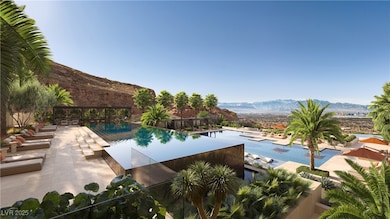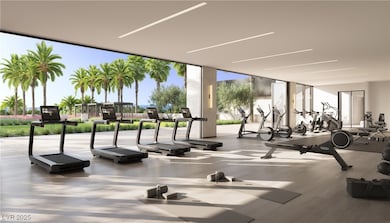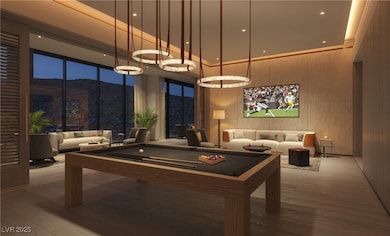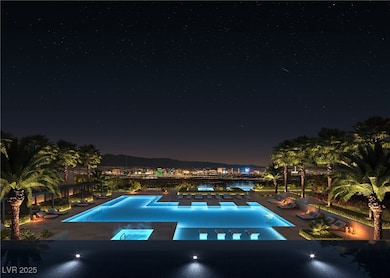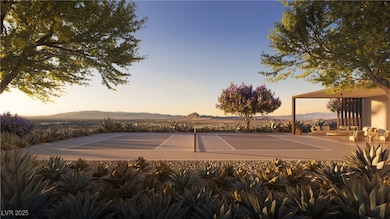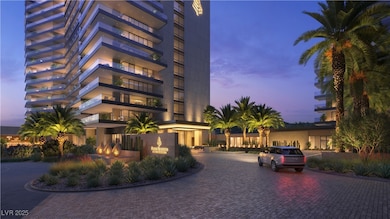400 Rock Peak Dr Unit 2402 Henderson, NV 89012
MacDonald Highlands NeighborhoodEstimated payment $213,487/month
Highlights
- Concierge
- Country Club
- 24-Hour Security
- Golf Course Community
- Fitness Center
- Heated Pool and Spa
About This Home
Four Seasons Private Residences Las Vegas is a highly anticipated development bringing world-class living to the entertainment capital of the world. Now under construction (est. completion mid-2027) within the private, guard-gated MacDonald Highlands community, only a 15-minute drive to the Strip, this fully branded high-rise with no hotel component offers 171 oversized residences with breathtaking Strip & mountain views. Residents enjoy a curated, fully serviced, lock & leave lifestyle with signature Four Seasons service, management & amenities. Over 90,000 sq.?ft. of amenities include 3 pools, fitness & wellness center, pickleball courts, theater, guest suites, valet, concierge, a Wolfgang Puck restaurant & more. Residences feature private garages, large balconies with gas grills & gas stovetops. Floorplans range from 2–8 bedrooms, approx. 2,300 to 8,400+ sq.?ft., priced from $4M to $32M. Over 110 residences are in agreement. CALL OFFICE, BY APPOINTMENT ONLY.
Listing Agent
Douglas Elliman of Nevada LLC Brokerage Phone: 702-616-1910 License #S.0201697 Listed on: 05/02/2025

Property Details
Home Type
- Condominium
Est. Annual Taxes
- $320,000
Year Built
- Home Under Construction
HOA Fees
Property Views
- Golf Course
- Las Vegas Strip
- City
- Mountain
- Pool
Home Design
- Penthouse
Interior Spaces
- 8,403 Sq Ft Home
- Wet Bar
- Built-In Features
- Skylights
- Electric Fireplace
- Gas Fireplace
- Insulated Windows
- Tinted Windows
- Great Room
- Closed Circuit Camera
Kitchen
- <<doubleOvenToken>>
- Built-In Gas Oven
- Gas Cooktop
- Warming Drawer
- <<microwave>>
- Ice Maker
- Dishwasher
- Wine Refrigerator
- Disposal
- Instant Hot Water
Flooring
- Carpet
- Porcelain Tile
Bedrooms and Bathrooms
- 5 Bedrooms
- Fireplace in Primary Bedroom
Laundry
- Laundry Room
- Dryer
- Washer
- Sink Near Laundry
- Laundry Cabinets
Parking
- 3 Car Garage
- Electric Vehicle Home Charger
- Private Parking
Eco-Friendly Details
- Energy-Efficient Windows with Low Emissivity
- Energy-Efficient HVAC
- Energy-Efficient Doors
Pool
- Heated Pool and Spa
- Heated Above Ground Pool
- Gas Heated Pool
- Above Ground Spa
Outdoor Features
- Outdoor Fireplace
- Outdoor Living Area
- Outdoor Kitchen
- Terrace
Schools
- Brown Elementary School
- Miller Bob Middle School
- Foothill High School
Utilities
- High Efficiency Air Conditioning
- Zoned Heating
- High Efficiency Heating System
- Heating System Uses Gas
- Programmable Thermostat
- Gas Water Heater
- Water Purifier
- High Speed Internet
- Cable TV Available
Listing and Financial Details
- Home warranty included in the sale of the property
Community Details
Overview
- Association fees include clubhouse, gas, ground maintenance, recreation facilities, security
- Fsprlv Association, Phone Number (702) 630-6000
- High-Rise Condominium
- Pinnacle Residences Of Macdonald Highlan Subdivision
- Car Wash Area
Amenities
- Concierge
- Clubhouse
- Theater or Screening Room
- Business Center
Recreation
- Golf Course Community
- Country Club
- Tennis Courts
- Community Basketball Court
- Pickleball Courts
- Community Playground
- Fitness Center
- Community Pool
- Community Spa
- Park
- Dog Park
Pet Policy
- Limit on the number of pets
- Pet Size Limit
- Breed Restrictions
Security
- 24-Hour Security
- Gated Community
Map
Home Values in the Area
Average Home Value in this Area
Property History
| Date | Event | Price | Change | Sq Ft Price |
|---|---|---|---|---|
| 05/02/2025 05/02/25 | For Sale | $32,000,000 | -- | $3,808 / Sq Ft |
Source: Las Vegas REALTORS®
MLS Number: 2679555
- 400 Rock Peak Dr Unit 1705
- 400 Rock Peak Dr Unit 1401
- 400 Rock Peak Dr Unit 2301
- 447 Rock Peak Dr
- 523 Overlook Rim Dr
- 500 Overlook Rim Dr
- 496 Overlook Rim Dr
- 479 Cityview Ridge Dr
- 551 Grand Rim Dr
- 545 Overlook Rim Dr
- 491 Cityview Ridge Dr
- 557 Overlook Rim Dr
- 563 Overlook Rim Dr
- 565 Overlook Rim Dr
- 917 Pomander Point Place
- 507 Rock Peak Dr
- 511 Rock Peak Dr
- 352 Sidewheeler St
- 587 Grand Rim Dr
- 945 Pomander Point Place
- 378 Tranquil Peak Ct
- 386 Tranquil Peak Ct
- 601 Overlook Rim Dr
- 454 Tranquil Peak Ct
- 394 Solitude Peak Ln
- 1244 Vietti St
- 245 S Gibson Rd
- 667 Palisade Rim Dr
- 634 Saint Croix St
- 946 Monte Etna Ave
- 185 Copper Rock Ct
- 1158 Twinkling Meadows Dr
- 201 S Gibson Rd
- 708 Solitude Point Ave
- 210 Lynbrook St
- 343 S Arroyo Grande Blvd
- 231 Ability Point Ct
- 111 S Gibson Rd
- 160 Cielo Abierto Way
- 1290 W Horizon Ridge Pkwy
