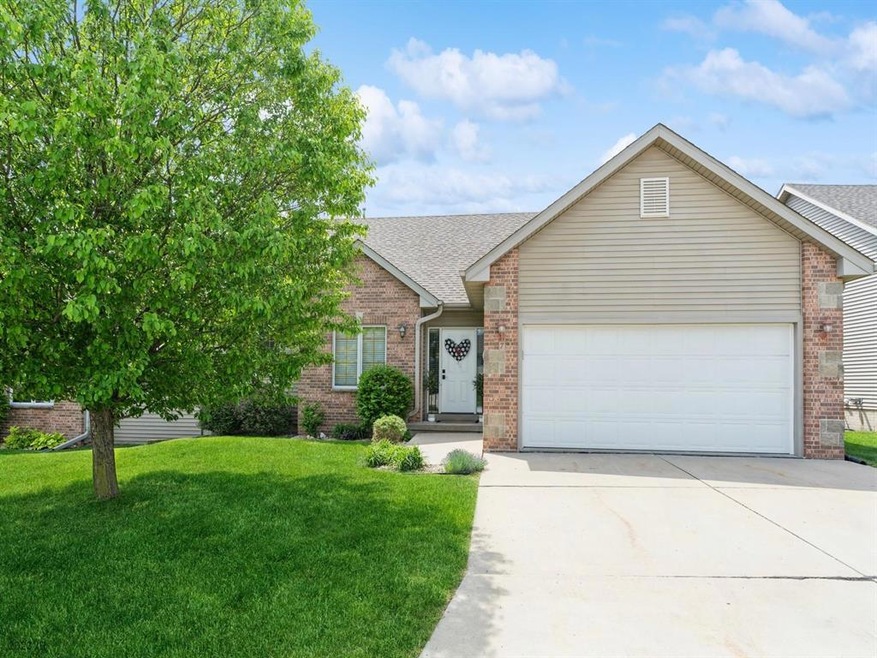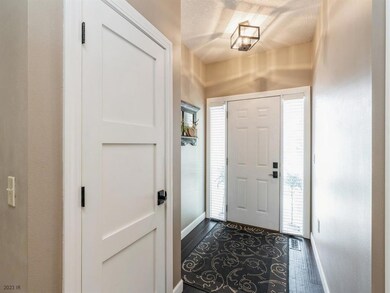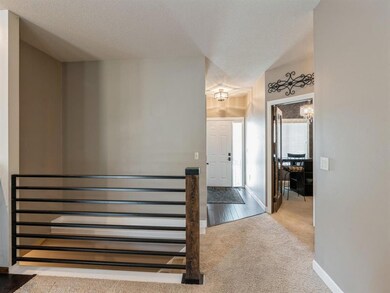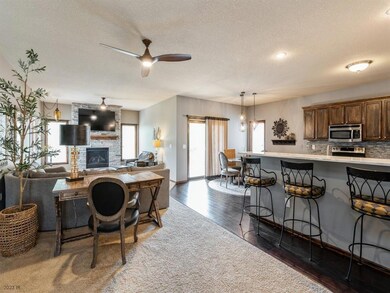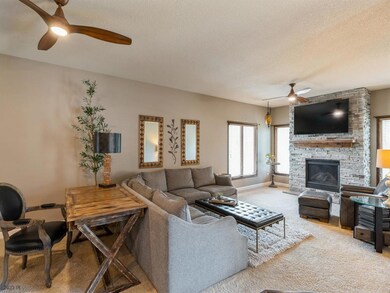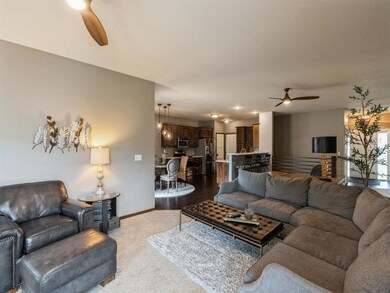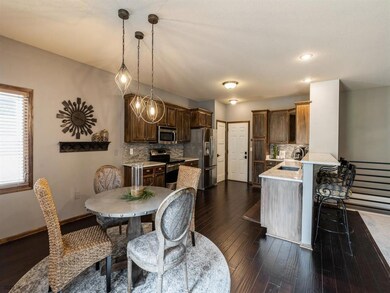
400 S 8th Ct Unit 7 Indianola, IA 50125
Estimated Value: $300,000 - $359,391
Highlights
- Deck
- Ranch Style House
- 2 Fireplaces
- Recreation Room
- Wood Flooring
- Covered patio or porch
About This Home
As of August 2023Wanting to simplify w/a new townhome, but you can't find one in your budget? This 3BR (+office on main), 3BA walk-out town home has been COMPLETELY remodeled. Beautiful pre-engineered hdwd flrs, horizontal metal stair railing, 3 panel white doors & trim greet U nr the office w/glass doors (also a BR). Eye catching floor to ceiling stone fplace highlights this open living rm w/an updated kitchen. You'll love the stained cabinets, quartz counters, stainless appl, pantry, raised bar w/seating & dining area w/sliders to the deck. Don't miss the cool light fixtures too! 1st flr lndry in hallway heading to Full BA, spare BR & the Primary BR w/WIC & roomy 3/4 BA w/extra long double vanity. LL & Rec Rm will continue to impress. Stone wall fplace w/TV and built-in hutch. Tiled area is set for entertaining w/wet bar, cabinets & slider to covered patio for more entertaining. Note bonus timber view. LL BR for guests, 3/4 BA, storage area +WIC. Low $150/mo HOA (snow, lawn, ext main, trash). Warranty.
Townhouse Details
Home Type
- Townhome
Est. Annual Taxes
- $5,906
Year Built
- Built in 2005
Lot Details
- 8,175 Sq Ft Lot
HOA Fees
- $150 Monthly HOA Fees
Home Design
- Ranch Style House
- Asphalt Shingled Roof
- Vinyl Siding
Interior Spaces
- 1,576 Sq Ft Home
- Wet Bar
- 2 Fireplaces
- Gas Fireplace
- Drapes & Rods
- Family Room Downstairs
- Dining Area
- Recreation Room
- Finished Basement
- Walk-Out Basement
- Laundry on main level
Kitchen
- Stove
- Microwave
- Dishwasher
Flooring
- Wood
- Carpet
- Tile
- Luxury Vinyl Plank Tile
Bedrooms and Bathrooms
- 3 Bedrooms | 2 Main Level Bedrooms
Home Security
Parking
- 2 Car Attached Garage
- Driveway
Outdoor Features
- Deck
- Covered patio or porch
Utilities
- Forced Air Heating and Cooling System
- Cable TV Available
Listing and Financial Details
- Assessor Parcel Number 48574010307
Community Details
Overview
- The Meadows Association
Recreation
- Snow Removal
Security
- Fire and Smoke Detector
Ownership History
Purchase Details
Home Financials for this Owner
Home Financials are based on the most recent Mortgage that was taken out on this home.Purchase Details
Home Financials for this Owner
Home Financials are based on the most recent Mortgage that was taken out on this home.Purchase Details
Home Financials for this Owner
Home Financials are based on the most recent Mortgage that was taken out on this home.Similar Homes in Indianola, IA
Home Values in the Area
Average Home Value in this Area
Purchase History
| Date | Buyer | Sale Price | Title Company |
|---|---|---|---|
| Wernll Matthew W | $345,000 | None Listed On Document | |
| Bishop Rhonda S | $210,000 | None Available | |
| Cortum Kelly | $218,500 | None Available |
Mortgage History
| Date | Status | Borrower | Loan Amount |
|---|---|---|---|
| Previous Owner | Bishop Rhonda S | $168,000 | |
| Previous Owner | Cortum Kelly | $115,810 | |
| Previous Owner | Cortum Kelly W | $250,000 | |
| Previous Owner | Cortum Kelly | $168,500 |
Property History
| Date | Event | Price | Change | Sq Ft Price |
|---|---|---|---|---|
| 08/24/2023 08/24/23 | Sold | $345,000 | -3.9% | $219 / Sq Ft |
| 07/20/2023 07/20/23 | Pending | -- | -- | -- |
| 06/20/2023 06/20/23 | Price Changed | $358,999 | -0.3% | $228 / Sq Ft |
| 05/11/2023 05/11/23 | For Sale | $359,900 | -- | $228 / Sq Ft |
Tax History Compared to Growth
Tax History
| Year | Tax Paid | Tax Assessment Tax Assessment Total Assessment is a certain percentage of the fair market value that is determined by local assessors to be the total taxable value of land and additions on the property. | Land | Improvement |
|---|---|---|---|---|
| 2024 | $6,176 | $355,000 | $32,700 | $322,300 |
| 2023 | $5,776 | $355,000 | $32,700 | $322,300 |
| 2022 | $5,716 | $280,000 | $32,700 | $247,300 |
| 2021 | $5,692 | $280,000 | $32,700 | $247,300 |
| 2020 | $5,692 | $263,600 | $32,700 | $230,900 |
| 2019 | $5,838 | $263,600 | $32,700 | $230,900 |
| 2018 | $5,582 | $266,600 | $0 | $0 |
| 2017 | $5,582 | $266,600 | $0 | $0 |
| 2016 | $4,996 | $239,200 | $0 | $0 |
| 2015 | $4,996 | $239,200 | $0 | $0 |
| 2014 | $4,562 | $219,500 | $0 | $0 |
Agents Affiliated with this Home
-
Karey Bishop

Seller's Agent in 2023
Karey Bishop
Iowa Realty Indianola
(515) 229-7344
218 in this area
300 Total Sales
-
Kenzie Brandsgard

Buyer's Agent in 2023
Kenzie Brandsgard
Iowa Realty Indianola
(515) 771-3394
19 in this area
97 Total Sales
-
Jill Carpenter

Buyer Co-Listing Agent in 2023
Jill Carpenter
Iowa Realty Indianola
(515) 453-5676
27 in this area
159 Total Sales
Map
Source: Des Moines Area Association of REALTORS®
MLS Number: 672964
APN: 48574010307
- Lot 1 Warren Wonder Estates
- Lot 4 Warren Wonder Estates
- Lot 5 Warren Wonder Estates
- Lot 3 Warren Wonder Estates
- Lot 7 Warren Wonder Estates
- Lot 8 Warren Wonder Estates
- Lot 9 Warren Wonder Estates
- Lot 11 Warren Wonder Estates
- Lot 12 Warren Wonder Estates
- Lot 13 Warren Wonder Estates
- Lot 10 Warren Wonder Estates
- Lot 2 Warren Wonder Estates
- Lot 6 Warren Wonder Estates
- Lot 14 Warren Wonder Estates
- Lot 15 Warren Wonder Estates
- 704 E Salem Ave
- 000 E 2nd Ave
- 711 E 2nd Ave
- 310 S 3rd St
- 605 E Ashland Ave
- 400 S 8th Ct Unit 23
- 400 S 8th Ct Unit 22
- 400 S 8th Ct Unit 25
- 400 S 8th Ct Unit 24
- 400 S 8th Ct Unit 21
- 400 S 8th Ct Unit 19
- 400 S 8th Ct Unit 31
- 400 S 8th Ct Unit 26
- 400 S 8th Ct Unit 18
- 400 S 8th Ct Unit 17
- 400 S 8th Ct Unit 16
- 400 S 8th Ct Unit 15
- 400 S 8th Ct Unit 14
- 400 S 8th Ct Unit 13
- 400 S 8th Ct Unit 12
- 400 S 8th Ct Unit 11
- 400 S 8th Ct Unit 8
- 400 S 8th Ct Unit 7
- 400 S 8th Ct Unit 6
- 400 S 8th Ct Unit 5
