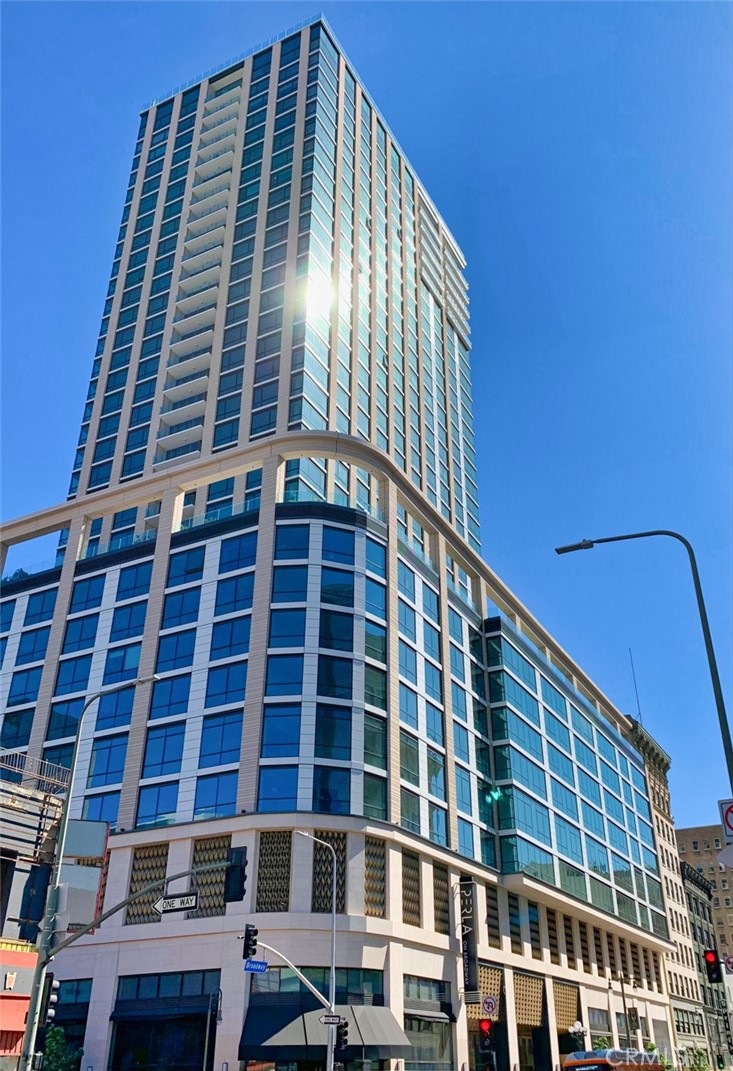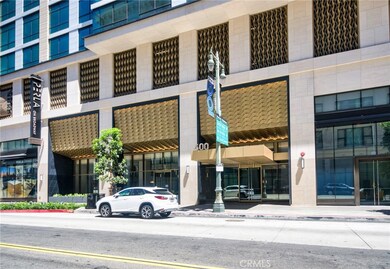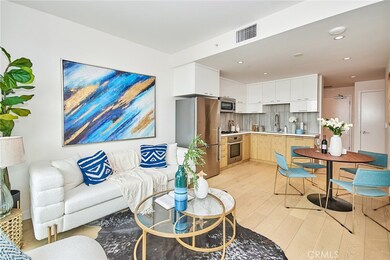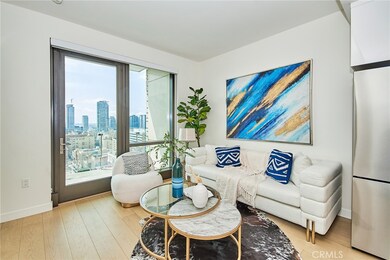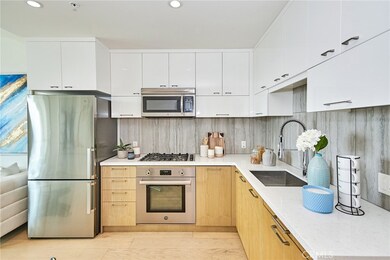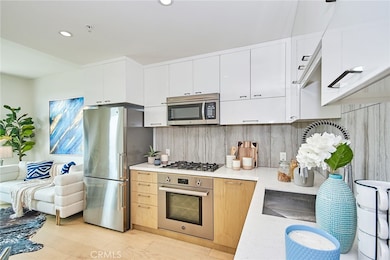
Perla 400 S Broadway Unit 2411 Los Angeles, CA 90013
Downtown LA NeighborhoodEstimated payment $6,188/month
Highlights
- Fitness Center
- 5-minute walk to Pershing Square Station
- Spa
- 24-Hour Security
- New Construction
- 3-minute walk to Spring Street Park
About This Home
Welcome to this beautiful 1 bedroom and 1 bathroom condo located on Broadway and 4th Street at the luxurious Perla with panoramic views of Downtown Los Angeles. The abundance of natural light fills the entire home through high picture windows, beautiful white oak floors, modern kitchen with new appliances, well-designed kitchen cabinets, closets with plenty of storage, and washer and dryer in unit. Step out onto your private glass balcony on the 24th floor and enjoy the Los Angeles skyline and panoramic view of the city. There is 24-hour guard and front desk service. Residents have controlling access to the building. The building includes access to numerous onsite amenities, such as a library lounge, meeting room, private resident theater, private dining room, wine tastings room, gym, gaming lounge with large TV, ping pang table, foosball table, 11 floor pool terrace with pool, spa and chaise seating, entertaining kitchen, BBQ grills, fireside lounge area. Great location near restaurants, shopping, Metrolink stations.
Property Details
Home Type
- Condominium
Est. Annual Taxes
- $11,240
Year Built
- Built in 2020 | New Construction
Lot Details
- 1 Common Wall
HOA Fees
- $661 Monthly HOA Fees
Parking
- 1 Car Garage
- Parking Available
- Private Parking
- Automatic Gate
- Parking Lot
- Assigned Parking
Property Views
- City Lights
- Neighborhood
Home Design
- Turnkey
Interior Spaces
- 711 Sq Ft Home
- Open Floorplan
- Entryway
- Combination Dining and Living Room
- Laundry Room
Kitchen
- Eat-In Kitchen
- Electric Oven
- Gas Cooktop
- Microwave
- Quartz Countertops
- Disposal
Flooring
- Wood
- Carpet
- Tile
Bedrooms and Bathrooms
- 1 Main Level Bedroom
- 1 Full Bathroom
- Quartz Bathroom Countertops
- Walk-in Shower
Home Security
Outdoor Features
- Spa
- Living Room Balcony
- Rooftop Deck
- Patio
- Exterior Lighting
Utilities
- Central Heating and Cooling System
- Phone Available
Listing and Financial Details
- Tax Lot 1
- Tax Tract Number 72418
- Assessor Parcel Number 5149004177
- Seller Considering Concessions
Community Details
Overview
- 450 Units
- Action Property Management Association, Phone Number (213) 622-0993
- 35-Story Property
Amenities
- Community Barbecue Grill
- Card Room
Recreation
- Community Spa
Security
- 24-Hour Security
- Card or Code Access
- Carbon Monoxide Detectors
- Fire and Smoke Detector
Map
About Perla
Home Values in the Area
Average Home Value in this Area
Tax History
| Year | Tax Paid | Tax Assessment Tax Assessment Total Assessment is a certain percentage of the fair market value that is determined by local assessors to be the total taxable value of land and additions on the property. | Land | Improvement |
|---|---|---|---|---|
| 2024 | $11,240 | $886,108 | $175,099 | $711,009 |
| 2023 | $10,929 | $868,734 | $171,666 | $697,068 |
| 2022 | $10,386 | $851,700 | $168,300 | $683,400 |
| 2021 | $4,142 | $315,420 | $74,520 | $240,900 |
| 2020 | $4,167 | $312,186 | $73,756 | $238,430 |
Property History
| Date | Event | Price | Change | Sq Ft Price |
|---|---|---|---|---|
| 03/29/2025 03/29/25 | Price Changed | $3,200 | 0.0% | $5 / Sq Ft |
| 03/20/2025 03/20/25 | Price Changed | $3,200 | -5.3% | $5 / Sq Ft |
| 02/17/2025 02/17/25 | Price Changed | $3,380 | 0.0% | $5 / Sq Ft |
| 02/12/2025 02/12/25 | Price Changed | $820,000 | 0.0% | $1,153 / Sq Ft |
| 02/11/2025 02/11/25 | For Rent | $3,380 | -0.6% | -- |
| 02/06/2025 02/06/25 | For Rent | $3,400 | 0.0% | -- |
| 09/22/2024 09/22/24 | For Sale | $867,000 | 0.0% | $1,219 / Sq Ft |
| 06/17/2021 06/17/21 | Rented | $3,100 | -11.4% | -- |
| 05/04/2021 05/04/21 | For Rent | $3,500 | -- | -- |
Purchase History
| Date | Type | Sale Price | Title Company |
|---|---|---|---|
| Grant Deed | $835,000 | Fntg Builder Services |
Similar Homes in the area
Source: California Regional Multiple Listing Service (CRMLS)
MLS Number: TR24192995
APN: 5149-004-177
- 400 S Broadway Unit 2004
- 400 S Broadway Unit 911
- 400 S Broadway Unit 1011
- 400 S Broadway Unit 2514
- 400 S Broadway Unit 3109
- 400 S Broadway Unit 606
- 400 S Broadway Unit 913
- 400 S Broadway Unit 3106
- 400 S Broadway Unit 1213
- 400 S Broadway Unit 904
- 400 S Broadway Unit 2504
- 400 S Broadway Unit 2304
- 400 S Broadway Unit 804
- 424 S Broadway
- 416 S Spring St Unit 1109
- 460 S Spring St Unit 713
- 460 S Spring St Unit 404
- 460 S Spring St Unit 201
- 460 S Spring St Unit 302
- 460 S Spring St Unit 614
