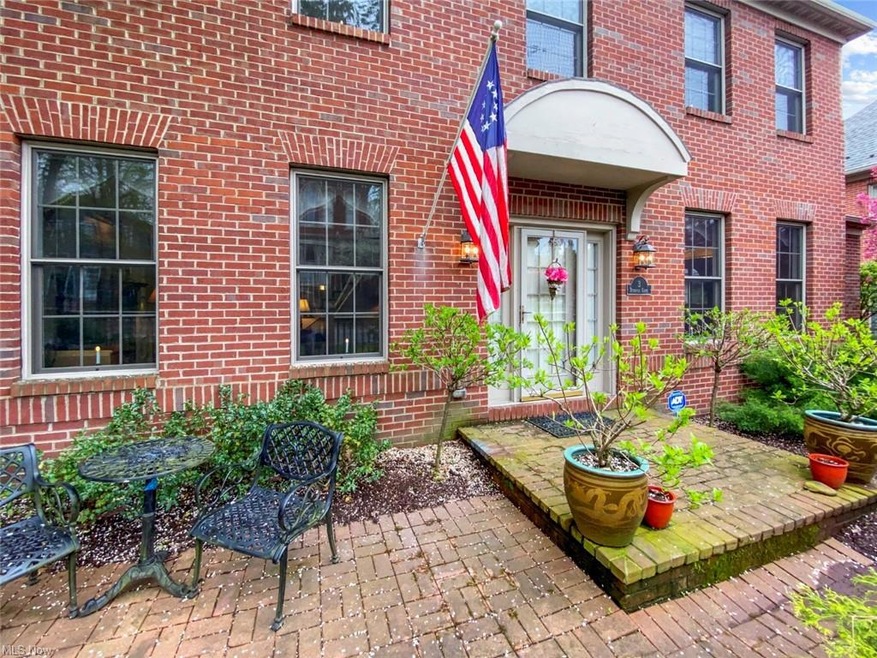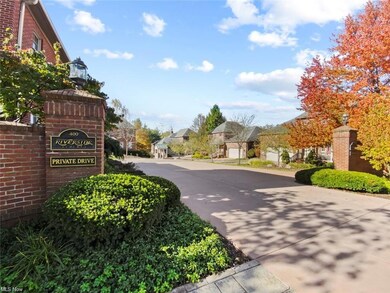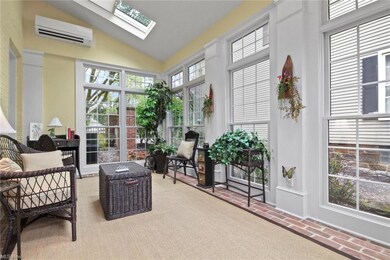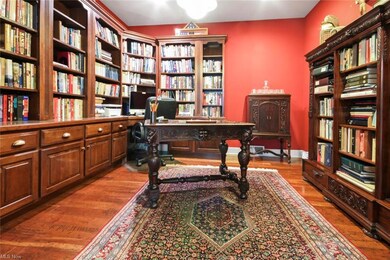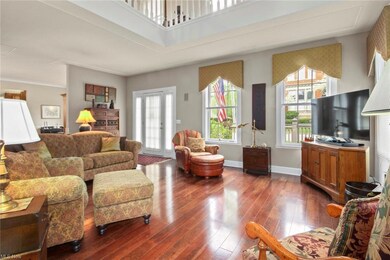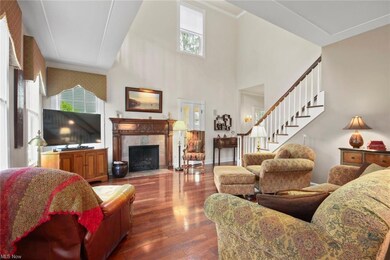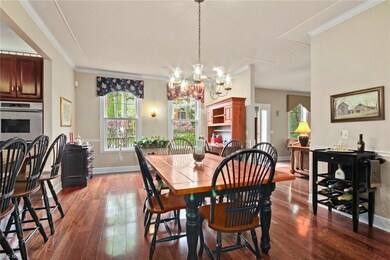
400 S Main St Unit 3 Youngstown, OH 44514
Estimated Value: $357,000 - $586,000
Highlights
- City View
- 2 Car Direct Access Garage
- Electronic Air Cleaner
- 1 Fireplace
- Enclosed patio or porch
- Home Security System
About This Home
As of August 2022Beautiful one owner brick villa located in the center of historic Poland Village. The open floor plan is perfect for entertaining while you gather around the fireplace in the living room that features two-story vaulted ceilings with lots of natural lighting. Wood floors, crown molding, and a fabulous chandelier complement the open style dining area. Gourmet style kitchen features gas cooktop, stainless steel appliances, warm toned tall cabinets and granite countertops. First floor laundry room. Work from home in your first floor office with beautiful built-ins, then take a break on your enclosed four season sunroom. Spacious first floor ensuite bedroom features vaulted ceilings and large walk-in closets. Upstairs there are two very spacious bedrooms, full bath, and large loft area that can be used as second office or quiet sitting area. Lower level full basement is partially finished with workout room, cedar closet, full bath and media room with built-ins. This Villa comes complete with a one year Home Warranty. The Poland Woods, Beautiful Poland Library, Town Hall, Shopping and Restaurants are nearby. Also located close to interstate for commuters to Cleveland or Pittsburgh.
Last Agent to Sell the Property
Howard Hanna License #2016002740 Listed on: 05/07/2022

Property Details
Home Type
- Condominium
Est. Annual Taxes
- $6,335
Year Built
- Built in 2004
Lot Details
- 2,831
HOA Fees
- $476 Monthly HOA Fees
Home Design
- Villa
- Brick Exterior Construction
- Asphalt Roof
Interior Spaces
- 2-Story Property
- Sound System
- 1 Fireplace
- City Views
- Home Security System
Kitchen
- Built-In Oven
- Cooktop
- Microwave
- Dishwasher
- Disposal
Bedrooms and Bathrooms
- 3 Bedrooms | 1 Main Level Bedroom
Laundry
- Laundry in unit
- Dryer
- Washer
Partially Finished Basement
- Basement Fills Entire Space Under The House
- Sump Pump
Parking
- 2 Car Direct Access Garage
- Heated Garage
- Garage Drain
- Garage Door Opener
Utilities
- Forced Air Heating and Cooling System
- Heating System Uses Gas
Additional Features
- Electronic Air Cleaner
- Enclosed patio or porch
- South Facing Home
Listing and Financial Details
- Assessor Parcel Number 36-005-0-008.05-0
Community Details
Overview
- Association fees include insurance, entrance maint., exterior building, landscaping, property management, reserve fund, snow removal, trash removal
- Riverside Court Condo Community
Pet Policy
- Pets Allowed
Security
- Carbon Monoxide Detectors
- Fire and Smoke Detector
Ownership History
Purchase Details
Home Financials for this Owner
Home Financials are based on the most recent Mortgage that was taken out on this home.Purchase Details
Home Financials for this Owner
Home Financials are based on the most recent Mortgage that was taken out on this home.Purchase Details
Purchase Details
Similar Home in Youngstown, OH
Home Values in the Area
Average Home Value in this Area
Purchase History
| Date | Buyer | Sale Price | Title Company |
|---|---|---|---|
| Fritz John D Trustee | -- | -- | |
| Fritz John D Trustee | $450,000 | -- | |
| John D Fritz Revocable Trust | $450,000 | None Listed On Document | |
| Laplante John B | $396,000 | -- |
Mortgage History
| Date | Status | Borrower | Loan Amount |
|---|---|---|---|
| Closed | Fritz John D Trustee | -- |
Property History
| Date | Event | Price | Change | Sq Ft Price |
|---|---|---|---|---|
| 08/16/2022 08/16/22 | Sold | $450,000 | -6.1% | $120 / Sq Ft |
| 07/08/2022 07/08/22 | Pending | -- | -- | -- |
| 06/09/2022 06/09/22 | Price Changed | $479,000 | -4.0% | $127 / Sq Ft |
| 05/17/2022 05/17/22 | Price Changed | $499,000 | -5.0% | $133 / Sq Ft |
| 05/07/2022 05/07/22 | For Sale | $525,000 | -- | $140 / Sq Ft |
Tax History Compared to Growth
Tax History
| Year | Tax Paid | Tax Assessment Tax Assessment Total Assessment is a certain percentage of the fair market value that is determined by local assessors to be the total taxable value of land and additions on the property. | Land | Improvement |
|---|---|---|---|---|
| 2024 | $7,524 | $149,760 | $17,500 | $132,260 |
| 2023 | $7,471 | $149,760 | $17,500 | $132,260 |
| 2022 | $6,625 | $118,080 | $14,280 | $103,800 |
| 2021 | $6,336 | $118,080 | $14,280 | $103,800 |
| 2020 | $6,362 | $118,080 | $14,280 | $103,800 |
| 2019 | $6,705 | $115,760 | $14,000 | $101,760 |
| 2018 | $6,497 | $115,760 | $14,000 | $101,760 |
| 2017 | $6,494 | $115,760 | $14,000 | $101,760 |
| 2016 | $7,004 | $118,550 | $17,500 | $101,050 |
| 2015 | $6,647 | $118,550 | $17,500 | $101,050 |
| 2014 | $6,670 | $118,550 | $17,500 | $101,050 |
| 2013 | $6,588 | $118,550 | $17,500 | $101,050 |
Agents Affiliated with this Home
-
Delores Kello

Seller's Agent in 2022
Delores Kello
Howard Hanna
(330) 360-3435
41 Total Sales
-
Elizabeth Mutschler
E
Buyer's Agent in 2022
Elizabeth Mutschler
Keller Williams Chervenic Rlty
(724) 651-9345
101 Total Sales
Map
Source: MLS Now
MLS Number: 4365398
APN: 36-005-0-008.05-0
- 433 S Main St
- 28 Riverside Dr
- 30 Nesbitt St
- 1 Michigan Ave
- 25 Water St
- 7219 N Lima Rd
- 221 Nesbitt St
- 6065 Frontier Dr
- 169 N Main St
- 7277 Clovermeade Ave
- 7295 Clovermeade Ave
- 6074 Frontier Dr
- 2844 Highland Ave
- 3022 Heatherbrae Dr
- 2949 Algonquin Dr
- 7673 N Lima Rd
- 2284 Venloe Dr
- 3142 Howell Dr
- 6695 Clingan Rd Unit 26
- 2450 Venloe Dr
- 400 S Main St Unit 3
- 5 Riverside Dr
- 6 Riverside Dr
- 3 Riverside Dr
- 416 S Main St
- 8 Riverside Dr
- 25 Green Meadow Place
- 400 Riverside Ct Unit 2
- 400 Riverside Ct Unit 1
- 400 Riverside Ct Unit 10
- 400 Riverside Ct Unit 8
- 400 Riverside Ct Unit 4
- 400 Riverside Ct Unit 5
- 400 Riverside Ct
- 9 Riverside Dr
- 409 S Main St Unit 3
- 409 S Main St Unit 4
- 409 S Main St
- 409 S Main St Unit 2
- 409 S Main St Unit 415
