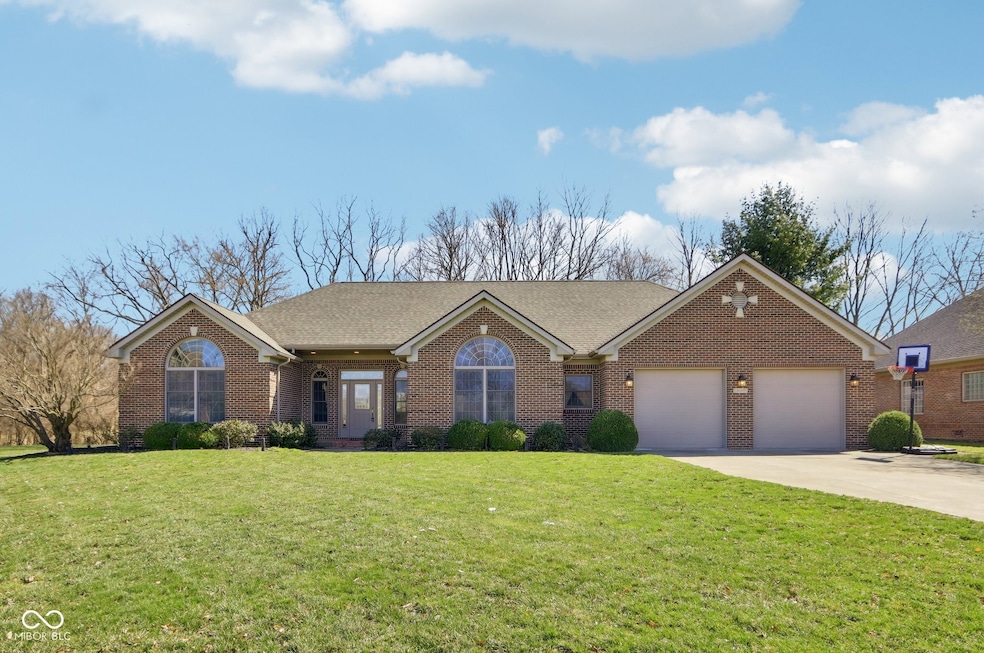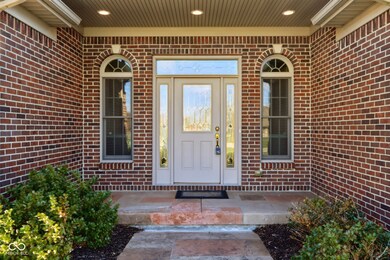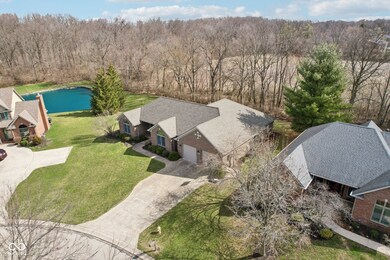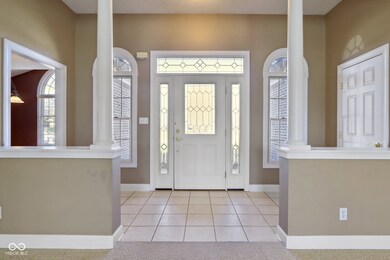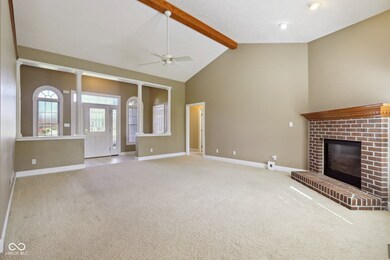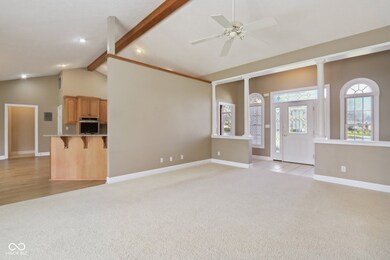
400 S Prairie Trace Muncie, IN 47304
Highlights
- View of Trees or Woods
- Mature Trees
- Ranch Style House
- Pleasant View Elementary School Rated A-
- Vaulted Ceiling
- Covered patio or porch
About This Home
As of May 2025This beauty is a classic all-brick ranch-style home, perfectly situated on a private lot with stunning pond views and frequent wildlife sightings right in your backyard. Enjoy the serenity of a nice, quiet neighborhood while still being conveniently close to Ball State and shopping. The spacious back porch is an ideal spot to unwind and take in the peaceful sounds of nature. Step inside to a welcoming tile foyer that leads to a huge family room-big enough for the whole family yet cozy with the warmth of the fireplace. Would you use the bright dining room to dine or a home office space? The open kitchen features plenty of cabinets, counter space, and a prep area, along with a new double wall oven for crafting delicious meals. The breakfast nook allows space for gathering while the cook is making magic. Note the amount of natural light along the entire family room/nook area! Slider doors off the kitchen area entice you to the back porch to listen to the peaceful hum of nature, oh so sweet. The owner's ensuite is not only big enough for a seating area it also has direct access to the porch; are you thinking hot tub?? The oversized garage offers ample space for a workshop, woodworking area, or garden prep. Located within the highly regarded Yorktown School District and just 1/2 mile from the White River Greenway Trail, this home offers both comfort and convenience. Recent updates include flooring, dishwasher, and a furnace in 2023, along with a brand-new double oven and a brand-new countertop.
Last Agent to Sell the Property
Real Broker, LLC Brokerage Email: stephanie@cook-realty.com License #RB14039206 Listed on: 03/27/2025

Last Buyer's Agent
Jeffrey Cummings
RE/MAX Complete

Home Details
Home Type
- Single Family
Est. Annual Taxes
- $2,822
Year Built
- Built in 2002
Lot Details
- 0.46 Acre Lot
- Rural Setting
- Mature Trees
HOA Fees
- $12 Monthly HOA Fees
Parking
- 2 Car Attached Garage
- Workshop in Garage
- Garage Door Opener
Property Views
- Pond
- Woods
Home Design
- Ranch Style House
- Brick Exterior Construction
Interior Spaces
- 2,410 Sq Ft Home
- Woodwork
- Tray Ceiling
- Vaulted Ceiling
- Paddle Fans
- Entrance Foyer
- Family Room with Fireplace
- Utility Room
- Crawl Space
- Fire and Smoke Detector
Kitchen
- Eat-In Kitchen
- Double Oven
- Electric Cooktop
- Built-In Microwave
- Dishwasher
- Kitchen Island
Flooring
- Carpet
- Vinyl Plank
- Vinyl
Bedrooms and Bathrooms
- 3 Bedrooms
- Walk-In Closet
Laundry
- Laundry Room
- Laundry on main level
- Dryer
- Washer
Outdoor Features
- Covered patio or porch
Schools
- Pleasant View Elementary School
- Yorktown Middle School
- Yorktown High School
Utilities
- Forced Air Heating System
- Water Heater
Community Details
- Deerbrook Village Subdivision
Listing and Financial Details
- Tax Lot 50
- Assessor Parcel Number 181013252020000035
- Seller Concessions Not Offered
Ownership History
Purchase Details
Home Financials for this Owner
Home Financials are based on the most recent Mortgage that was taken out on this home.Similar Homes in Muncie, IN
Home Values in the Area
Average Home Value in this Area
Purchase History
| Date | Type | Sale Price | Title Company |
|---|---|---|---|
| Deed | -- | -- |
Mortgage History
| Date | Status | Loan Amount | Loan Type |
|---|---|---|---|
| Open | $161,750 | New Conventional | |
| Closed | $203,000 | New Conventional | |
| Previous Owner | $130,000 | New Conventional |
Property History
| Date | Event | Price | Change | Sq Ft Price |
|---|---|---|---|---|
| 05/13/2025 05/13/25 | Sold | $389,000 | 0.0% | $161 / Sq Ft |
| 04/07/2025 04/07/25 | Pending | -- | -- | -- |
| 03/27/2025 03/27/25 | For Sale | $389,000 | +53.1% | $161 / Sq Ft |
| 09/28/2017 09/28/17 | Sold | $254,000 | -2.3% | $106 / Sq Ft |
| 08/29/2017 08/29/17 | Pending | -- | -- | -- |
| 08/14/2017 08/14/17 | For Sale | $260,000 | -- | $108 / Sq Ft |
Tax History Compared to Growth
Tax History
| Year | Tax Paid | Tax Assessment Tax Assessment Total Assessment is a certain percentage of the fair market value that is determined by local assessors to be the total taxable value of land and additions on the property. | Land | Improvement |
|---|---|---|---|---|
| 2024 | $5,608 | $278,700 | $45,600 | $233,100 |
| 2023 | $2,821 | $278,700 | $45,600 | $233,100 |
| 2022 | $2,909 | $287,500 | $45,600 | $241,900 |
| 2021 | $2,518 | $248,400 | $43,400 | $205,000 |
| 2020 | $2,543 | $250,900 | $43,400 | $207,500 |
| 2019 | $2,568 | $253,400 | $43,400 | $210,000 |
| 2018 | $2,593 | $255,900 | $43,400 | $212,500 |
| 2017 | $2,549 | $251,500 | $40,700 | $210,800 |
| 2016 | $2,431 | $239,700 | $40,700 | $199,000 |
| 2014 | $2,393 | $235,900 | $39,900 | $196,000 |
| 2013 | -- | $228,300 | $39,900 | $188,400 |
Agents Affiliated with this Home
-
Stephanie Cook

Seller's Agent in 2025
Stephanie Cook
Real Broker, LLC
(317) 652-3136
160 Total Sales
-
J
Buyer's Agent in 2025
Jeffrey Cummings
RE/MAX
-
Kari Blevins

Seller's Agent in 2017
Kari Blevins
Coldwell Banker Real Estate Group
(765) 729-7977
176 Total Sales
-
Aaron Orr

Buyer's Agent in 2017
Aaron Orr
RE/MAX
(765) 212-1111
751 Total Sales
Map
Source: MIBOR Broker Listing Cooperative®
MLS Number: 22029254
APN: 18-10-13-252-020.000-035
- 5009 W Quail Ridge Dr
- 718 S Stoney Brook Dr
- 6000 W Hellis Dr
- 0 S Stoney Brook Dr Unit 202443159
- 6089 W Hellis Dr
- 309 S Hawthorne Rd
- 5400 W Deer Run Ct
- 6091 W Hellis Dr
- 207 N Birchwood Dr
- 5300 W Autumn Springs Ct
- 5400 W Kilgore Ave
- 5708 W 11th St
- 4111 W Peachtree Ln
- 6810 W Saint Andrews Ave
- 309 N Taft Rd
- 4208 W University Ave
- 435 N Cherry Wood Ln
- Lot 76 Timber Mill Way
- 4305 W Coyote Run Ct
- 443 N Cherry Wood Ln
