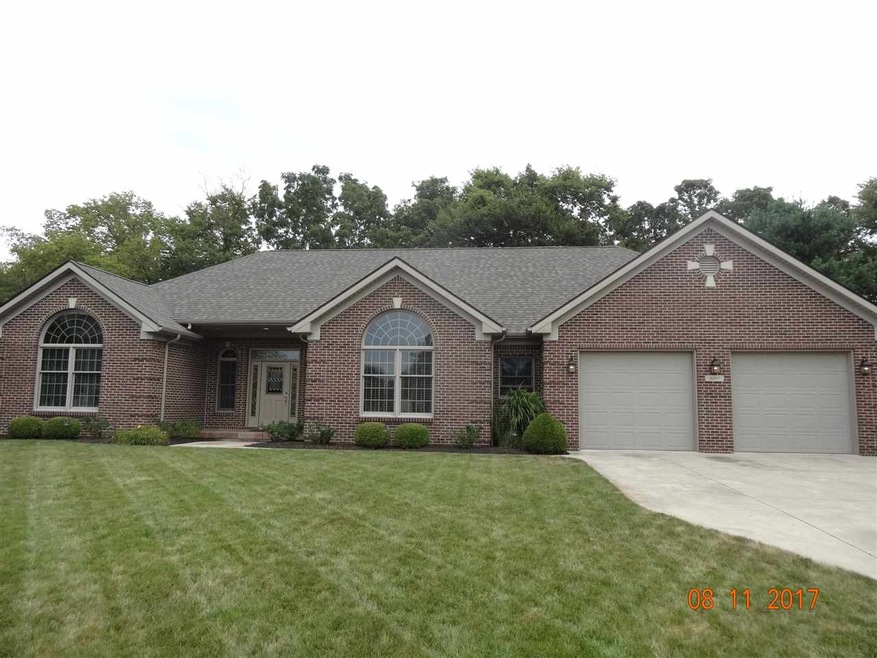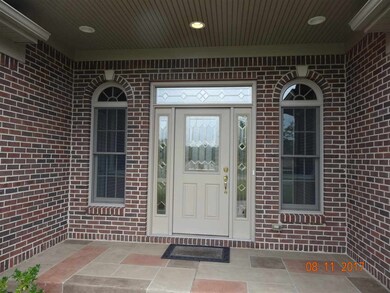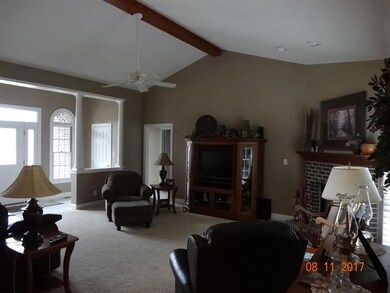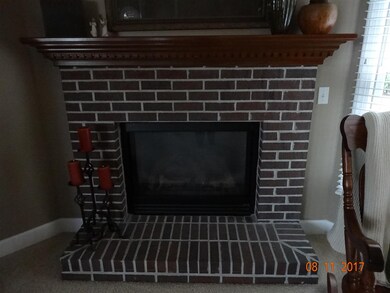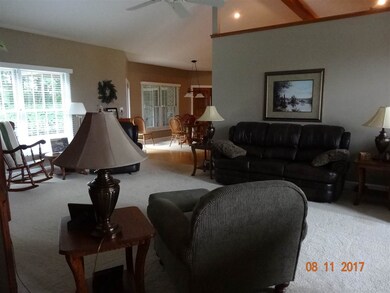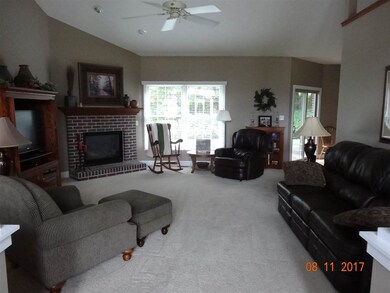
400 S Prairie Trace Muncie, IN 47304
Highlights
- Water Views
- Primary Bedroom Suite
- Ranch Style House
- Pleasant View Elementary School Rated A-
- Open Floorplan
- Backs to Open Ground
About This Home
As of May 2025Beautiful one owner home built in 2002 located in Deerbrook Village. Home has 3 bedrooms and 2.5 baths within 2401 Sq. Ft. split floor plan. Home has been very well cared for. New roof in 2016 and updates in kitchen in 2014. Enjoy the view of the pond and complete privacy on the back patio. Same great view from master bedroom!
Last Agent to Sell the Property
Coldwell Banker Real Estate Group Listed on: 08/14/2017

Home Details
Home Type
- Single Family
Est. Annual Taxes
- $2,431
Year Built
- Built in 2002
Lot Details
- 0.46 Acre Lot
- Lot Dimensions are 120x166
- Backs to Open Ground
- Landscaped
- Level Lot
- Irregular Lot
HOA Fees
- $10 Monthly HOA Fees
Parking
- 2 Car Attached Garage
- Garage Door Opener
- Driveway
Home Design
- Ranch Style House
- Brick Exterior Construction
- Shingle Roof
Interior Spaces
- Open Floorplan
- Beamed Ceilings
- Cathedral Ceiling
- Gas Log Fireplace
- Entrance Foyer
- Living Room with Fireplace
- Formal Dining Room
- Utility Room in Garage
- Water Views
- Crawl Space
Kitchen
- Electric Oven or Range
- Stone Countertops
- Disposal
Flooring
- Carpet
- Laminate
- Vinyl
Bedrooms and Bathrooms
- 3 Bedrooms
- Primary Bedroom Suite
- Split Bedroom Floorplan
- Walk-In Closet
- Double Vanity
- Bathtub With Separate Shower Stall
- Garden Bath
Laundry
- Laundry on main level
- Washer and Electric Dryer Hookup
Utilities
- Forced Air Heating and Cooling System
- Heating System Uses Gas
- Cable TV Available
Additional Features
- Covered patio or porch
- Suburban Location
Listing and Financial Details
- Assessor Parcel Number 181013252020000035
Ownership History
Purchase Details
Home Financials for this Owner
Home Financials are based on the most recent Mortgage that was taken out on this home.Similar Homes in Muncie, IN
Home Values in the Area
Average Home Value in this Area
Purchase History
| Date | Type | Sale Price | Title Company |
|---|---|---|---|
| Deed | -- | -- |
Mortgage History
| Date | Status | Loan Amount | Loan Type |
|---|---|---|---|
| Open | $161,750 | New Conventional | |
| Closed | $203,000 | New Conventional | |
| Previous Owner | $130,000 | New Conventional |
Property History
| Date | Event | Price | Change | Sq Ft Price |
|---|---|---|---|---|
| 05/13/2025 05/13/25 | Sold | $389,000 | 0.0% | $161 / Sq Ft |
| 04/07/2025 04/07/25 | Pending | -- | -- | -- |
| 03/27/2025 03/27/25 | For Sale | $389,000 | +53.1% | $161 / Sq Ft |
| 09/28/2017 09/28/17 | Sold | $254,000 | -2.3% | $106 / Sq Ft |
| 08/29/2017 08/29/17 | Pending | -- | -- | -- |
| 08/14/2017 08/14/17 | For Sale | $260,000 | -- | $108 / Sq Ft |
Tax History Compared to Growth
Tax History
| Year | Tax Paid | Tax Assessment Tax Assessment Total Assessment is a certain percentage of the fair market value that is determined by local assessors to be the total taxable value of land and additions on the property. | Land | Improvement |
|---|---|---|---|---|
| 2024 | $5,608 | $278,700 | $45,600 | $233,100 |
| 2023 | $2,821 | $278,700 | $45,600 | $233,100 |
| 2022 | $2,909 | $287,500 | $45,600 | $241,900 |
| 2021 | $2,518 | $248,400 | $43,400 | $205,000 |
| 2020 | $2,543 | $250,900 | $43,400 | $207,500 |
| 2019 | $2,568 | $253,400 | $43,400 | $210,000 |
| 2018 | $2,593 | $255,900 | $43,400 | $212,500 |
| 2017 | $2,549 | $251,500 | $40,700 | $210,800 |
| 2016 | $2,431 | $239,700 | $40,700 | $199,000 |
| 2014 | $2,393 | $235,900 | $39,900 | $196,000 |
| 2013 | -- | $228,300 | $39,900 | $188,400 |
Agents Affiliated with this Home
-
Stephanie Cook

Seller's Agent in 2025
Stephanie Cook
Real Broker, LLC
(317) 652-3136
160 Total Sales
-
J
Buyer's Agent in 2025
Jeffrey Cummings
RE/MAX
-
Kari Blevins

Seller's Agent in 2017
Kari Blevins
Coldwell Banker Real Estate Group
(765) 729-7977
176 Total Sales
-
Aaron Orr

Buyer's Agent in 2017
Aaron Orr
RE/MAX
(765) 212-1111
751 Total Sales
Map
Source: Indiana Regional MLS
MLS Number: 201737654
APN: 18-10-13-252-020.000-035
- 5009 W Quail Ridge Dr
- 718 S Stoney Brook Dr
- 6000 W Hellis Dr
- 0 S Stoney Brook Dr Unit 202443159
- 6089 W Hellis Dr
- 309 S Hawthorne Rd
- 5400 W Deer Run Ct
- 6091 W Hellis Dr
- 207 N Birchwood Dr
- 5300 W Autumn Springs Ct
- 5400 W Kilgore Ave
- 5708 W 11th St
- 4111 W Peachtree Ln
- 6810 W Saint Andrews Ave
- 309 N Taft Rd
- 4208 W University Ave
- 435 N Cherry Wood Ln
- Lot 76 Timber Mill Way
- 4305 W Coyote Run Ct
- 443 N Cherry Wood Ln
