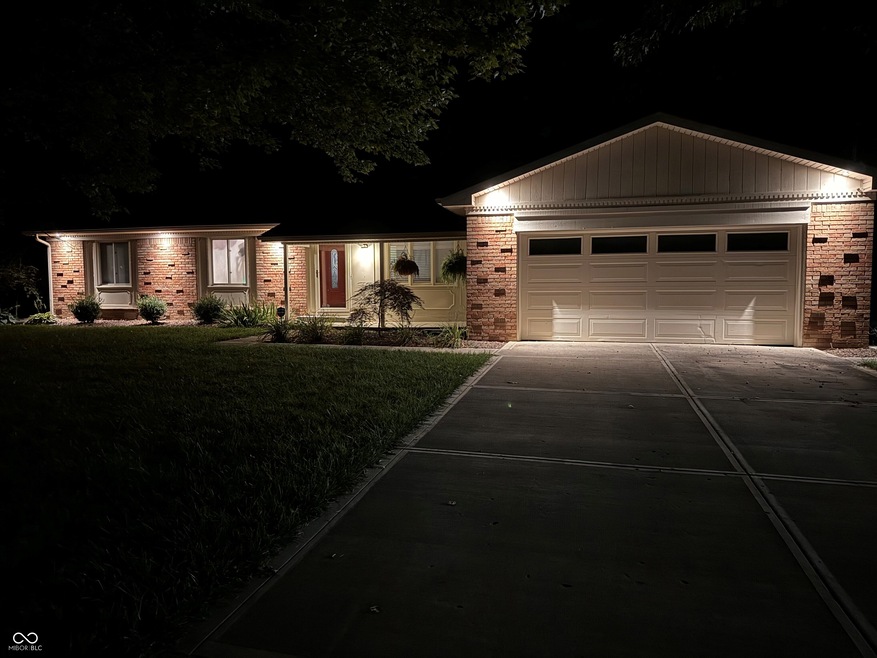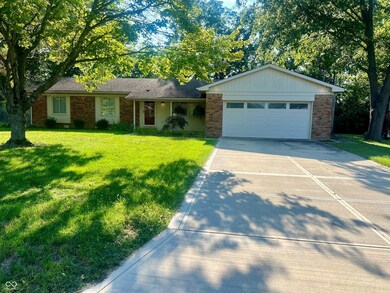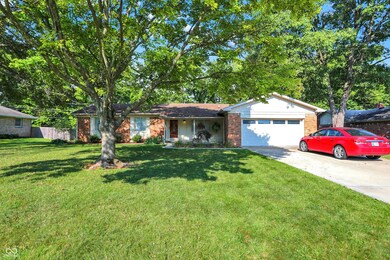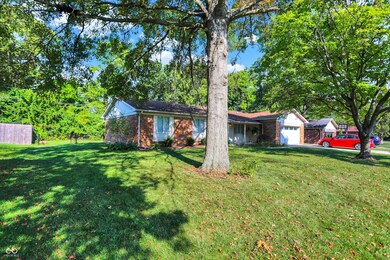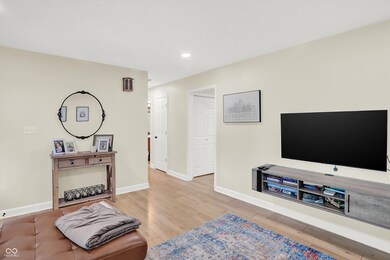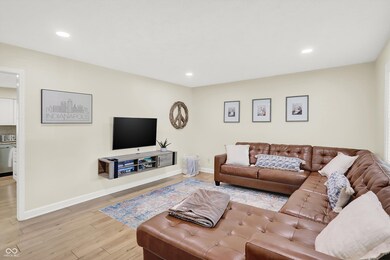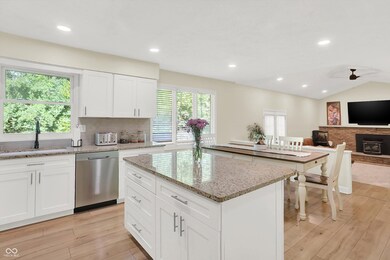
400 S Serenity Way Greenwood, IN 46142
Frances-Stones Crossing NeighborhoodHighlights
- Mature Trees
- Traditional Architecture
- Covered patio or porch
- North Grove Elementary School Rated A
- No HOA
- Formal Dining Room
About This Home
As of November 2024Motivated seller- bring a offer! Discover this inviting 3-bedroom, 2-bathroom brick ranch in the heart of Center Grove in sought after Carefree Addition. The heart of the home is undoubtedly the new kitchen, large island boasting granite countertops, custom cabinetry, subway tile backsplash, can lighting plus a suite of stainless steal appliance. Open concept home, perfect for family gatherings or friends. Kitchen has beautiful view of family room with cozy fireplace. Home has been meticulously renovated throughout with updated baths, lighting, paint and flooring. Master suite with walk-in tiled shower for a luxurious feel. Step outside to discover a deck overlooking the spacious fully fenced backyard. This home offers a perfect blend of comfort, style and convenience for an enjoyable living experience. This home is now seeking its next owners!
Last Agent to Sell the Property
CENTURY 21 Scheetz Brokerage Email: traci@c21scheetz.com License #RB14051523 Listed on: 08/24/2024

Home Details
Home Type
- Single Family
Est. Annual Taxes
- $2,256
Year Built
- Built in 1974 | Remodeled
Lot Details
- 0.34 Acre Lot
- Mature Trees
Parking
- 2 Car Attached Garage
Home Design
- Traditional Architecture
- Brick Exterior Construction
Interior Spaces
- 1,577 Sq Ft Home
- 1-Story Property
- Family Room with Fireplace
- Formal Dining Room
- Crawl Space
- Fire and Smoke Detector
Kitchen
- Electric Oven
- Built-In Microwave
- Dishwasher
- Disposal
Bedrooms and Bathrooms
- 3 Bedrooms
- 2 Full Bathrooms
Attic
- Attic Access Panel
- Pull Down Stairs to Attic
Outdoor Features
- Covered patio or porch
Utilities
- Forced Air Heating System
- Heat Pump System
- Electric Water Heater
Community Details
- No Home Owners Association
- Carefree Subdivision
Listing and Financial Details
- Tax Lot 600
- Assessor Parcel Number 410335042012000038
- Seller Concessions Not Offered
Ownership History
Purchase Details
Home Financials for this Owner
Home Financials are based on the most recent Mortgage that was taken out on this home.Purchase Details
Purchase Details
Home Financials for this Owner
Home Financials are based on the most recent Mortgage that was taken out on this home.Purchase Details
Similar Homes in Greenwood, IN
Home Values in the Area
Average Home Value in this Area
Purchase History
| Date | Type | Sale Price | Title Company |
|---|---|---|---|
| Deed | -- | None Listed On Document | |
| Deed | $287,000 | None Listed On Document | |
| Warranty Deed | $240,000 | None Listed On Document | |
| Warranty Deed | $210,000 | Stewart Title | |
| Quit Claim Deed | -- | None Available |
Mortgage History
| Date | Status | Loan Amount | Loan Type |
|---|---|---|---|
| Previous Owner | $200,000 | New Conventional | |
| Previous Owner | $12,000 | Credit Line Revolving | |
| Previous Owner | $206,196 | FHA |
Property History
| Date | Event | Price | Change | Sq Ft Price |
|---|---|---|---|---|
| 11/08/2024 11/08/24 | Sold | $287,000 | -4.3% | $182 / Sq Ft |
| 10/29/2024 10/29/24 | Pending | -- | -- | -- |
| 10/23/2024 10/23/24 | For Sale | $299,900 | +25.0% | $190 / Sq Ft |
| 09/17/2024 09/17/24 | Sold | $240,000 | -18.6% | $152 / Sq Ft |
| 09/11/2024 09/11/24 | Pending | -- | -- | -- |
| 09/05/2024 09/05/24 | Price Changed | $294,900 | -1.7% | $187 / Sq Ft |
| 08/24/2024 08/24/24 | For Sale | $299,900 | +42.8% | $190 / Sq Ft |
| 03/06/2020 03/06/20 | Sold | $210,000 | 0.0% | $133 / Sq Ft |
| 02/08/2020 02/08/20 | Pending | -- | -- | -- |
| 02/05/2020 02/05/20 | For Sale | $210,000 | 0.0% | $133 / Sq Ft |
| 01/24/2020 01/24/20 | Pending | -- | -- | -- |
| 01/22/2020 01/22/20 | For Sale | $210,000 | -- | $133 / Sq Ft |
Tax History Compared to Growth
Tax History
| Year | Tax Paid | Tax Assessment Tax Assessment Total Assessment is a certain percentage of the fair market value that is determined by local assessors to be the total taxable value of land and additions on the property. | Land | Improvement |
|---|---|---|---|---|
| 2024 | $2,499 | $265,000 | $51,800 | $213,200 |
| 2023 | $2,255 | $249,900 | $51,800 | $198,100 |
| 2022 | $2,154 | $227,700 | $48,700 | $179,000 |
| 2021 | $1,735 | $198,800 | $40,700 | $158,100 |
| 2020 | $1,263 | $159,600 | $33,500 | $126,100 |
| 2019 | $2,685 | $157,100 | $33,500 | $123,600 |
| 2018 | $3,863 | $153,800 | $33,500 | $120,300 |
| 2017 | $2,461 | $145,700 | $29,900 | $115,800 |
| 2016 | $2,269 | $138,400 | $29,900 | $108,500 |
| 2014 | $2,198 | $136,200 | $29,900 | $106,300 |
| 2013 | $2,198 | $135,400 | $29,900 | $105,500 |
Agents Affiliated with this Home
-

Seller's Agent in 2024
Jason Warner
CENTURY 21 Scheetz
2 in this area
33 Total Sales
-

Seller's Agent in 2024
Traci Bringle
CENTURY 21 Scheetz
(317) 474-0347
6 in this area
126 Total Sales
-

Buyer's Agent in 2024
Jill Johnson
CENTURY 21 Scheetz
(317) 502-4296
27 in this area
113 Total Sales
-
J
Seller's Agent in 2020
Jane Barretto
eXp Realty, LLC
(317) 586-1665
1 in this area
183 Total Sales
-
S
Buyer's Agent in 2020
Sandra Roberts
Highgarden Real Estate
(317) 205-4320
Map
Source: MIBOR Broker Listing Cooperative®
MLS Number: 21997951
APN: 41-03-35-042-012.000-038
- 340 Southwind Ln
- 4039 Wander Way
- 10 Tarry Ct
- 784 S Restin Rd
- 545 Walnut Woods Dr
- 386 White Oak Ln
- 3368 Johns Way
- 3354 Johns Way
- 11 N Restin Rd
- 712 Disciples Way
- 3110 W Smith Valley Rd
- 860 Old Eagle Way
- 268 Sunrise Cir
- 382 Shadow Rd
- 00 N State Road 135
- 912 Lionshead Ln
- 1014 Massey Ct
- 1638 Library Blvd
- 1079 Old Eagle Way
- 272 N Peterman Rd
