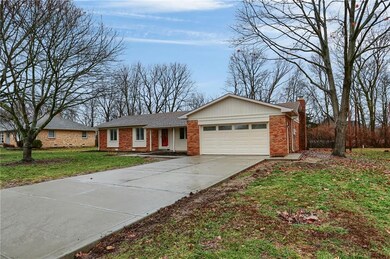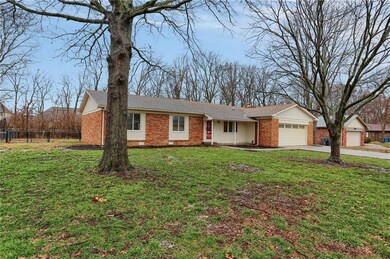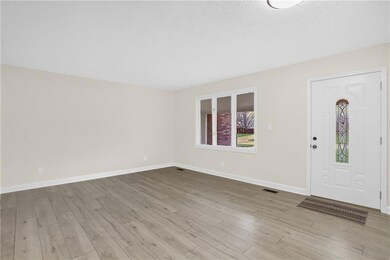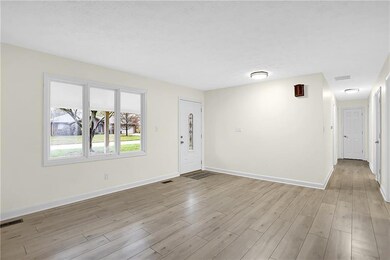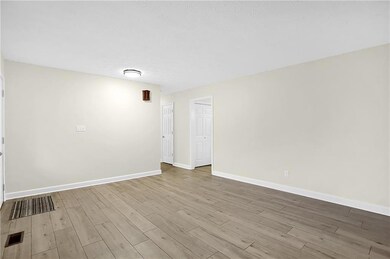
400 S Serenity Way Greenwood, IN 46142
Frances-Stones Crossing NeighborhoodHighlights
- No HOA
- Formal Dining Room
- 1-Story Property
- North Grove Elementary School Rated A
- 2 Car Attached Garage
- Forced Air Heating System
About This Home
As of November 2024Stunning, tastefully renovated home in popular Carefree neighborhood! Top-notch quality finishes & beautiful new wood laminate floors throughout. This home has been completely remodeled & made new again. Open-concept living space offers an abundance of natural light. Kitchen is an entertainer's dream featuring large island, granite counters, subway tile backsplash & stainless steel appliances. Master suite includes luxurious en suite with generous walk-in tiled shower. Sunken family room includes wood-burning fireplace leading out to spacious deck & fully fenced-in backyard. Brand new driveway/sidewalk & water heater Fall 2019. Completely updated & move-in ready!
Last Agent to Sell the Property
Jane Barretto
eXp Realty, LLC Brokerage Email: jane.barretto@redfin.com License #RB14043284 Listed on: 01/22/2020

Home Details
Home Type
- Single Family
Est. Annual Taxes
- $2,462
Year Built
- Built in 1974
Lot Details
- 0.34 Acre Lot
Parking
- 2 Car Attached Garage
Home Design
- Brick Exterior Construction
- Slab Foundation
Interior Spaces
- 1,577 Sq Ft Home
- 1-Story Property
- Family Room with Fireplace
- Formal Dining Room
- Fire and Smoke Detector
Kitchen
- Electric Oven
- Built-In Microwave
- Dishwasher
- Disposal
Bedrooms and Bathrooms
- 3 Bedrooms
- 2 Full Bathrooms
Attic
- Attic Access Panel
- Pull Down Stairs to Attic
Utilities
- Forced Air Heating System
- Heat Pump System
- Electric Water Heater
Community Details
- No Home Owners Association
- Carefree Subdivision
Listing and Financial Details
- Tax Lot 600
- Assessor Parcel Number 410335042012000038
Ownership History
Purchase Details
Home Financials for this Owner
Home Financials are based on the most recent Mortgage that was taken out on this home.Purchase Details
Purchase Details
Home Financials for this Owner
Home Financials are based on the most recent Mortgage that was taken out on this home.Purchase Details
Similar Homes in the area
Home Values in the Area
Average Home Value in this Area
Purchase History
| Date | Type | Sale Price | Title Company |
|---|---|---|---|
| Deed | -- | None Listed On Document | |
| Deed | $287,000 | None Listed On Document | |
| Warranty Deed | $240,000 | None Listed On Document | |
| Warranty Deed | $210,000 | Stewart Title | |
| Quit Claim Deed | -- | None Available |
Mortgage History
| Date | Status | Loan Amount | Loan Type |
|---|---|---|---|
| Previous Owner | $200,000 | New Conventional | |
| Previous Owner | $12,000 | Credit Line Revolving | |
| Previous Owner | $206,196 | FHA |
Property History
| Date | Event | Price | Change | Sq Ft Price |
|---|---|---|---|---|
| 11/08/2024 11/08/24 | Sold | $287,000 | -4.3% | $182 / Sq Ft |
| 10/29/2024 10/29/24 | Pending | -- | -- | -- |
| 10/23/2024 10/23/24 | For Sale | $299,900 | +25.0% | $190 / Sq Ft |
| 09/17/2024 09/17/24 | Sold | $240,000 | -18.6% | $152 / Sq Ft |
| 09/11/2024 09/11/24 | Pending | -- | -- | -- |
| 09/05/2024 09/05/24 | Price Changed | $294,900 | -1.7% | $187 / Sq Ft |
| 08/24/2024 08/24/24 | For Sale | $299,900 | +42.8% | $190 / Sq Ft |
| 03/06/2020 03/06/20 | Sold | $210,000 | 0.0% | $133 / Sq Ft |
| 02/08/2020 02/08/20 | Pending | -- | -- | -- |
| 02/05/2020 02/05/20 | For Sale | $210,000 | 0.0% | $133 / Sq Ft |
| 01/24/2020 01/24/20 | Pending | -- | -- | -- |
| 01/22/2020 01/22/20 | For Sale | $210,000 | -- | $133 / Sq Ft |
Tax History Compared to Growth
Tax History
| Year | Tax Paid | Tax Assessment Tax Assessment Total Assessment is a certain percentage of the fair market value that is determined by local assessors to be the total taxable value of land and additions on the property. | Land | Improvement |
|---|---|---|---|---|
| 2024 | $2,499 | $265,000 | $51,800 | $213,200 |
| 2023 | $2,255 | $249,900 | $51,800 | $198,100 |
| 2022 | $2,154 | $227,700 | $48,700 | $179,000 |
| 2021 | $1,735 | $198,800 | $40,700 | $158,100 |
| 2020 | $1,263 | $159,600 | $33,500 | $126,100 |
| 2019 | $2,685 | $157,100 | $33,500 | $123,600 |
| 2018 | $3,863 | $153,800 | $33,500 | $120,300 |
| 2017 | $2,461 | $145,700 | $29,900 | $115,800 |
| 2016 | $2,269 | $138,400 | $29,900 | $108,500 |
| 2014 | $2,198 | $136,200 | $29,900 | $106,300 |
| 2013 | $2,198 | $135,400 | $29,900 | $105,500 |
Agents Affiliated with this Home
-
Jason Warner

Seller's Agent in 2024
Jason Warner
CENTURY 21 Scheetz
2 in this area
35 Total Sales
-
Traci Bringle

Seller's Agent in 2024
Traci Bringle
CENTURY 21 Scheetz
(317) 474-0347
6 in this area
125 Total Sales
-
Jill Johnson

Buyer's Agent in 2024
Jill Johnson
CENTURY 21 Scheetz
(317) 502-4296
29 in this area
117 Total Sales
-
J
Seller's Agent in 2020
Jane Barretto
eXp Realty, LLC
(317) 586-1665
1 in this area
184 Total Sales
-
Sandra Roberts
S
Buyer's Agent in 2020
Sandra Roberts
Highgarden Real Estate
(317) 205-4320
Map
Source: MIBOR Broker Listing Cooperative®
MLS Number: 21690523
APN: 41-03-35-042-012.000-038
- 4080 Wander Way
- 340 Southwind Ln
- 182 Southwind Ln
- 4039 Wander Way
- 10 Tarry Ct
- 784 S Restin Rd
- 386 White Oak Ln
- 3368 Johns Way
- 3354 Johns Way
- 11 N Restin Rd
- 712 Disciples Way
- 3110 W Smith Valley Rd
- 860 Old Eagle Way
- 4070 Serenity Way Ct
- 863 Lionshead Ln
- 268 Sunrise Cir
- 382 Shadow Rd
- 00 N State Road 135
- 912 Lionshead Ln
- 1014 Massey Ct

