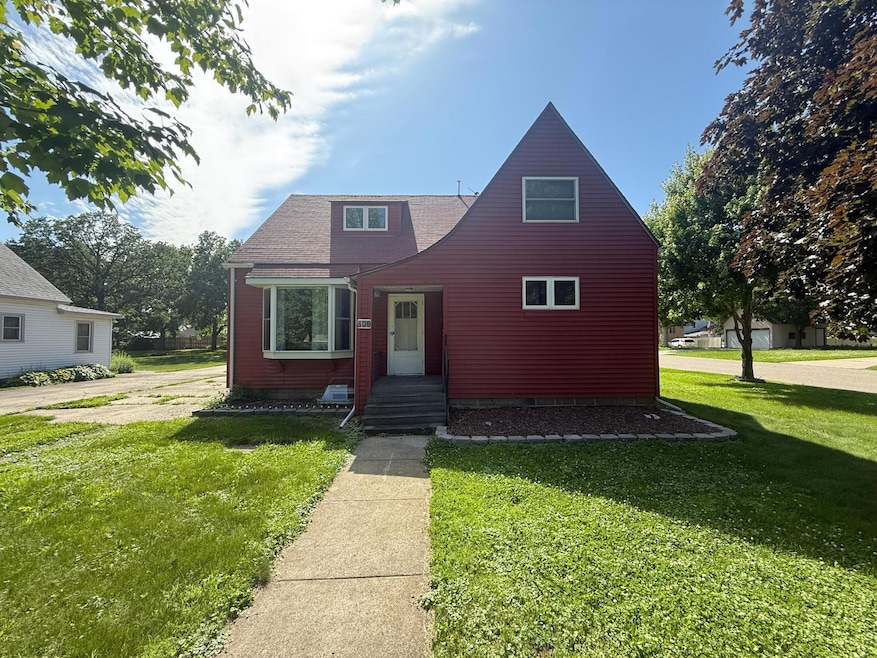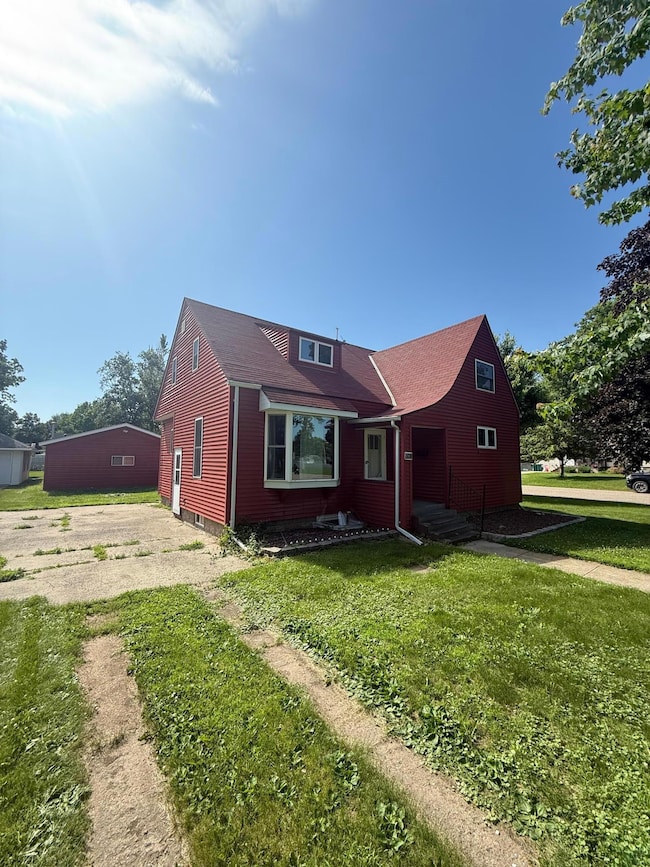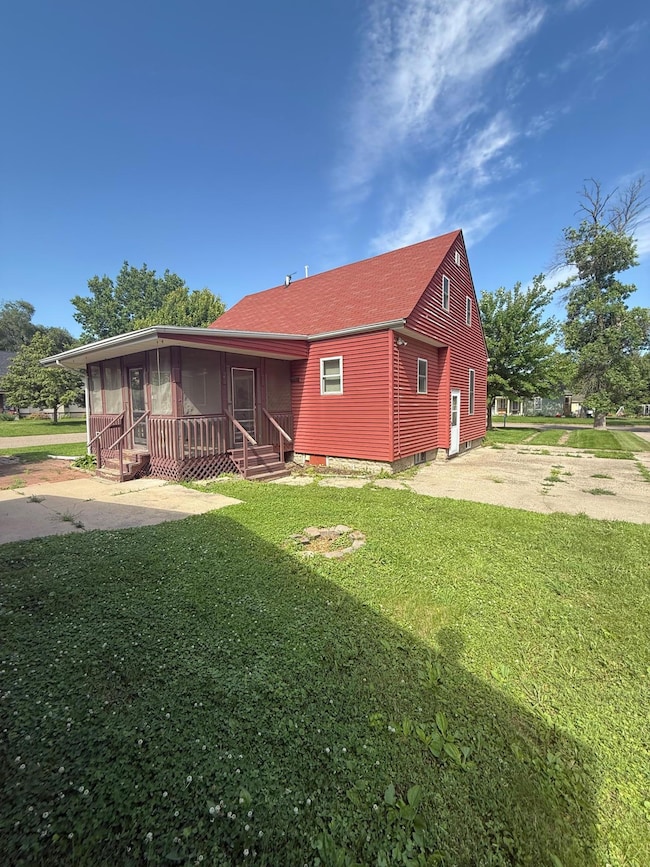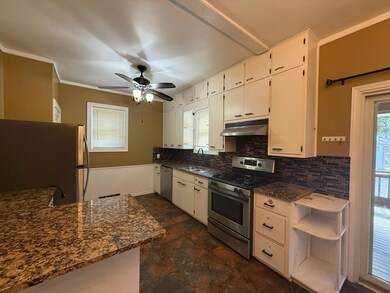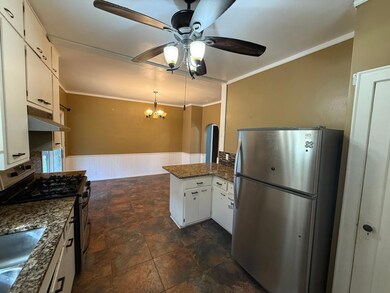
400 S Swift Ave Litchfield, MN 55355
Highlights
- Corner Lot
- The kitchen features windows
- Forced Air Heating and Cooling System
- No HOA
- Living Room
About This Home
As of August 2025Enjoy spacious living in this beautiful four-bedroom, three-bath home in Litchfield. The home features a massive three-stall garage, perfect for all your storage needs, and durable vinyl siding that requires minimal maintenance. Inside, you'll find tall ceilings on the main level that create an open, airy feel, complemented by stylish granite countertops in the kitchen. The basement offers plenty of potential for finishing to suit your needs, whether it's a family room, workout space, or additional bedrooms. This home combines comfort, functionality, and opportunity in a great neighborhood—ready for you to make it your own.
Home Details
Home Type
- Single Family
Est. Annual Taxes
- $2,850
Year Built
- Built in 1908
Lot Details
- 0.26 Acre Lot
- Lot Dimensions are 186x60
- Corner Lot
Parking
- 3 Car Garage
Interior Spaces
- 1,901 Sq Ft Home
- 2-Story Property
- Living Room
- The kitchen features windows
- Partially Finished Basement
Bedrooms and Bathrooms
- 4 Bedrooms
Utilities
- Forced Air Heating and Cooling System
Community Details
- No Home Owners Association
- Weisels Add Subdivision
Listing and Financial Details
- Assessor Parcel Number 270968000
Ownership History
Purchase Details
Purchase Details
Home Financials for this Owner
Home Financials are based on the most recent Mortgage that was taken out on this home.Purchase Details
Home Financials for this Owner
Home Financials are based on the most recent Mortgage that was taken out on this home.Purchase Details
Home Financials for this Owner
Home Financials are based on the most recent Mortgage that was taken out on this home.Similar Homes in Litchfield, MN
Home Values in the Area
Average Home Value in this Area
Purchase History
| Date | Type | Sale Price | Title Company |
|---|---|---|---|
| Sheriffs Deed | $214,900 | -- | |
| Warranty Deed | $215,000 | New Title Company Name | |
| Warranty Deed | $153,900 | Meeker Title | |
| Warranty Deed | $122,000 | Crow River Title |
Mortgage History
| Date | Status | Loan Amount | Loan Type |
|---|---|---|---|
| Open | $124,000 | Construction | |
| Previous Owner | $204,250 | New Conventional | |
| Previous Owner | $152,000 | New Conventional | |
| Previous Owner | $155,454 | New Conventional | |
| Previous Owner | $124,440 | New Conventional |
Property History
| Date | Event | Price | Change | Sq Ft Price |
|---|---|---|---|---|
| 08/07/2025 08/07/25 | Sold | $220,000 | 0.0% | $116 / Sq Ft |
| 07/23/2025 07/23/25 | Pending | -- | -- | -- |
| 06/24/2025 06/24/25 | For Sale | $219,900 | -- | $116 / Sq Ft |
Tax History Compared to Growth
Tax History
| Year | Tax Paid | Tax Assessment Tax Assessment Total Assessment is a certain percentage of the fair market value that is determined by local assessors to be the total taxable value of land and additions on the property. | Land | Improvement |
|---|---|---|---|---|
| 2025 | $2,954 | $244,200 | $27,000 | $217,200 |
| 2024 | $2,954 | $247,200 | $24,600 | $222,600 |
| 2023 | $2,850 | $241,200 | $24,600 | $216,600 |
| 2022 | $2,090 | $189,400 | $20,500 | $168,900 |
| 2021 | $2,152 | $157,400 | $20,500 | $136,900 |
| 2020 | $2,020 | $159,500 | $20,500 | $139,000 |
| 2019 | $1,468 | $145,500 | $20,500 | $125,000 |
| 2018 | $1,472 | $127,100 | $20,500 | $106,600 |
| 2017 | $1,432 | $128,600 | $20,500 | $108,100 |
| 2016 | $1,254 | $122,800 | $19,500 | $103,300 |
| 2015 | $1,052 | $0 | $0 | $0 |
| 2014 | $1,052 | $0 | $0 | $0 |
Agents Affiliated with this Home
-
C
Seller's Agent in 2025
Corbin Froelich
Central MN Realty LLC
(320) 266-7105
6 in this area
64 Total Sales
-

Buyer's Agent in 2025
Dean Sabacky
RE/MAX Results
(320) 224-5676
3 in this area
49 Total Sales
Map
Source: NorthstarMLS
MLS Number: 6744553
APN: 27-0968000
- 428 Evergreen Park Blvd
- 426 S Armstrong Ave
- 321 S Armstrong Ave
- 403 S Armstrong Ave
- 906 S Holcombe Ave
- 215 E Butler St
- 1017 Sibley Ave S
- 925 S Holcombe Ave
- 324 N Holcombe Ave
- 926 N Marshall Ave
- 424 E 2nd St
- 527 E South St
- 220 E Hamberg St
- 728 W 7th St
- 712 W 8th St
- 821 N Holcombe Ave
- 822 N Holcombe Ave
- 722 E 4th St
- 302 Peifer Dr
- 444 Terrace View Dr
