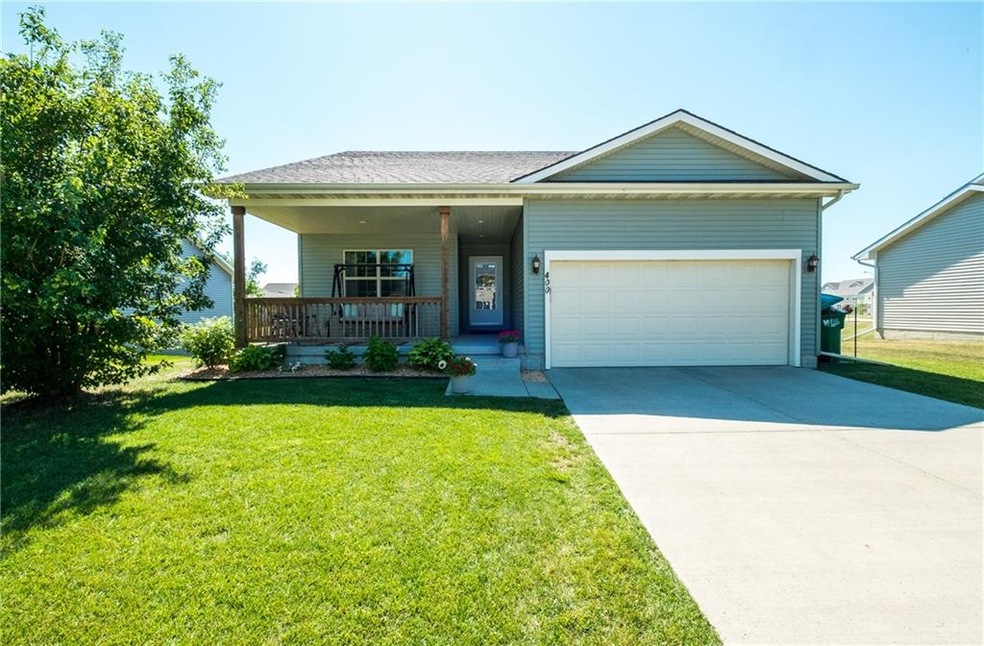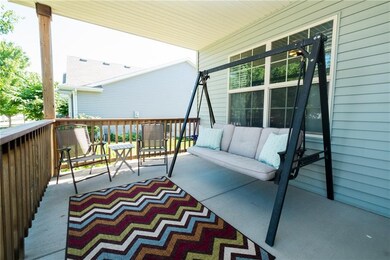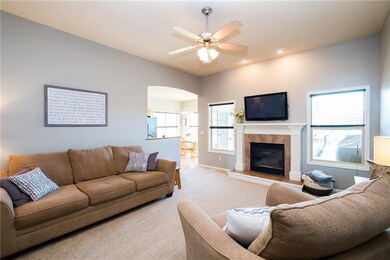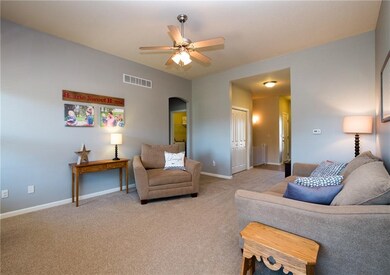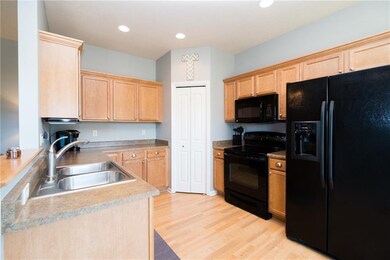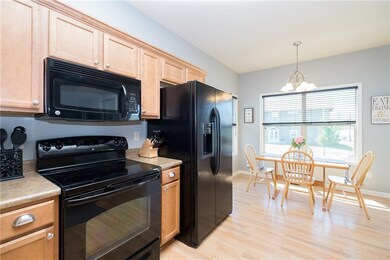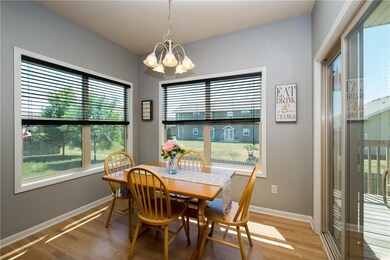
400 SE Waco Place Waukee, IA 50263
Estimated Value: $349,988 - $385,000
Highlights
- Ranch Style House
- 1 Fireplace
- Tile Flooring
- Eason Elementary School Rated A-
- No HOA
- Forced Air Heating and Cooling System
About This Home
As of July 2016Great ranch home in Waukee s Williams Pointe! Built in 2009, this well maintained home has an inviting front porch leading to an open floor plan with 9 ceilings on the main floor. You will appreciate the spacious family room with fireplace. The large eat in kitchen with birch cabinets and laminate flooring leads to the rear deck. The lower level features a 2nd large family room perfect for entertaining as well as a 4th bedroom, bath and large storage room.
Co-Listed By
Laurel Peake
Keller Williams Realty GDM
Last Buyer's Agent
Anne Vaske
RE/MAX Precision
Home Details
Home Type
- Single Family
Est. Annual Taxes
- $3,851
Year Built
- Built in 2009
Lot Details
- 8,496
Home Design
- Ranch Style House
- Vinyl Siding
Interior Spaces
- 1,456 Sq Ft Home
- 1 Fireplace
- Drapes & Rods
- Dining Area
- Fire and Smoke Detector
- Laundry on main level
- Finished Basement
Kitchen
- Stove
- Microwave
- Dishwasher
Flooring
- Carpet
- Laminate
- Tile
Bedrooms and Bathrooms
- 4 Bedrooms | 3 Main Level Bedrooms
Parking
- 2 Car Attached Garage
- Driveway
Additional Features
- 8,496 Sq Ft Lot
- Forced Air Heating and Cooling System
Community Details
- No Home Owners Association
Listing and Financial Details
- Assessor Parcel Number 1235176003
Ownership History
Purchase Details
Home Financials for this Owner
Home Financials are based on the most recent Mortgage that was taken out on this home.Purchase Details
Home Financials for this Owner
Home Financials are based on the most recent Mortgage that was taken out on this home.Similar Homes in Waukee, IA
Home Values in the Area
Average Home Value in this Area
Purchase History
| Date | Buyer | Sale Price | Title Company |
|---|---|---|---|
| Bagby Janet | $245,000 | None Available | |
| Taggart Cole T | $188,500 | None Available |
Mortgage History
| Date | Status | Borrower | Loan Amount |
|---|---|---|---|
| Open | Bagby Janet | $30,000 | |
| Open | Bagby Janet | $144,900 | |
| Previous Owner | Taggart Cole T | $169,200 | |
| Previous Owner | Taggart Cole T | $185,085 |
Property History
| Date | Event | Price | Change | Sq Ft Price |
|---|---|---|---|---|
| 07/28/2016 07/28/16 | Sold | $244,900 | -2.0% | $168 / Sq Ft |
| 07/28/2016 07/28/16 | Pending | -- | -- | -- |
| 06/16/2016 06/16/16 | For Sale | $249,900 | -- | $172 / Sq Ft |
Tax History Compared to Growth
Tax History
| Year | Tax Paid | Tax Assessment Tax Assessment Total Assessment is a certain percentage of the fair market value that is determined by local assessors to be the total taxable value of land and additions on the property. | Land | Improvement |
|---|---|---|---|---|
| 2023 | $5,234 | $318,630 | $55,000 | $263,630 |
| 2022 | $5,010 | $281,590 | $55,000 | $226,590 |
| 2021 | $5,010 | $272,990 | $55,000 | $217,990 |
| 2020 | $4,666 | $256,180 | $55,000 | $201,180 |
| 2019 | $4,660 | $246,180 | $45,000 | $201,180 |
| 2018 | $4,660 | $234,110 | $45,000 | $189,110 |
| 2017 | $4,576 | $234,110 | $45,000 | $189,110 |
| 2016 | $3,784 | $202,410 | $40,000 | $162,410 |
| 2015 | $3,678 | $193,520 | $0 | $0 |
| 2014 | $3,678 | $185,440 | $0 | $0 |
Agents Affiliated with this Home
-
John Brummett

Seller's Agent in 2016
John Brummett
RE/MAX
(515) 778-7733
21 in this area
183 Total Sales
-
L
Seller Co-Listing Agent in 2016
Laurel Peake
Keller Williams Realty GDM
-
A
Buyer's Agent in 2016
Anne Vaske
RE/MAX
Map
Source: Des Moines Area Association of REALTORS®
MLS Number: 520115
APN: 12-35-176-003
- 320 SE Sagewood Cir
- 3815 Fieldstone Dr
- 1445 SE Traden Dr
- 1595 SE Hawthorne Ridge Dr
- 756 SE Williams Ct
- 130 SE Legacy Pointe Blvd
- 1222 SE Williams Ct
- 856 SE Williams Ct
- 1685 SE Silver Pointe Dr
- 15919 Hawthorn Cir
- 2160 Ridgeview Cir
- 2382 NW 162nd Ln
- 2357 NW 162nd Ln
- 1720 SE Bell Dr
- 1331 SE University Ave Unit 212
- 2015 NW 158th St
- 1988 NW 157th St
- 1329 SE University Ave Unit 310
- 2128 NW 156th St Unit 31
- 2128 NW 156th St Unit 19
- 400 SE Waco Place
- 410 SE Waco Place
- 380 SE Waco Place
- 885 SE Jonas Cir
- 420 SE Waco Place
- 875 SE Jonas Cir
- 360 SE Waco Place
- 895 SE Jonas Cir
- 865 SE Jonas Cir
- 855 SE Jonas Cir
- 845 SE Jonas Cir
- 440 SE Waco Place
- 405 SE Waco Place
- 385 SE Waco Place
- 415 SE Waco Place
- 365 SE Waco Place
- 835 SE Jonas Cir
- 425 SE Waco Place
- 825 SE Jonas Cir
- 460 SE Waco Place
