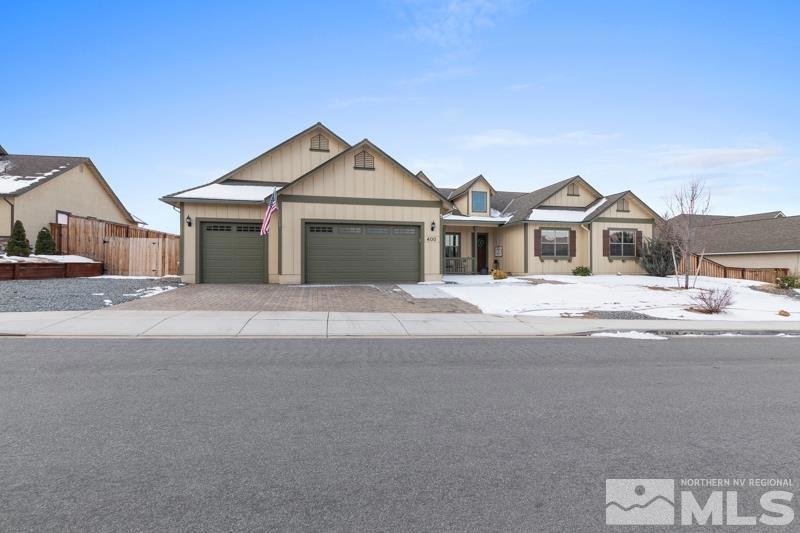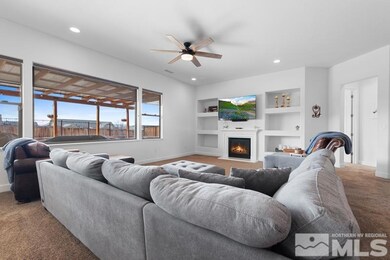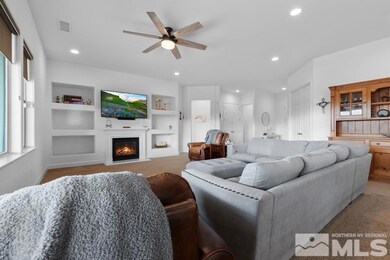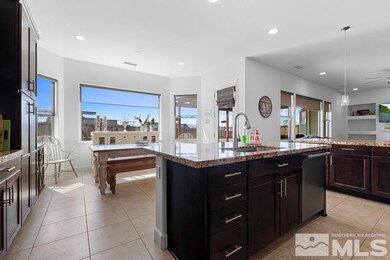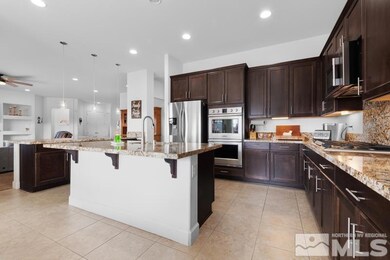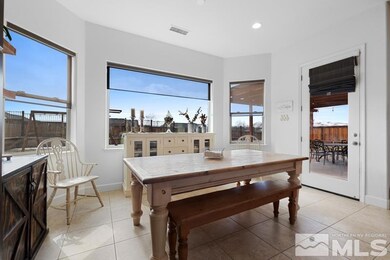
400 Shady Valley Rd Sparks, NV 89441
Sky Ranch NeighborhoodEstimated Value: $790,000 - $842,000
About This Home
As of April 2023Welcome to Shadow Ridge! This hard to find 4 bedroom floor plan is situated on a .31 acre lot with RV parking and is as turn key as it gets! Privacy is a key factor here as there are no 2 story homes and no rear neighbors. Inside you will be welcomed to an open and spacious great room with natural light abound, a fireplace for cozy winter nights, perfect for family, friends and entertainment fun!, Your inner chef will be excited by the sizable kitchen, (no bumping into each other here) abundant cabinet space, stainless steel appliances, granite counter tops , gas stove top, built in microwave and double oven to cook up a variety of appetizing family dinners and party drinks. The master bedroom features a sizable walk in closet, double sinks, vanity area, relaxing soaking tub and separate shower. The additional office is perfect for remote workers/school study/morning getaway spot for coffee and a book. The large backyard is a wonderful go to place for a calm and peaceful catch the sunrise type of morning, BBQ get togethers, parties, sports activities, and stunning mountain views! The finished 3 car garage gives you that extra space if you choose to add some workshop tools, weight area, etc. Agents and buyers, please be aware there is a surveillance system on the premises, Ring system will be removed prior to close.
Last Agent to Sell the Property
RE/MAX Professionals-Sparks License #S.57761 Listed on: 03/11/2023

Home Details
Home Type
- Single Family
Est. Annual Taxes
- $5,480
Year Built
- Built in 2017
Lot Details
- 0.31 Acre Lot
- Property is zoned Lds
HOA Fees
- $40 per month
Parking
- 3 Car Garage
Home Design
- 2,762 Sq Ft Home
- Pitched Roof
Kitchen
- Microwave
- Dishwasher
- Disposal
Flooring
- Carpet
- Ceramic Tile
Bedrooms and Bathrooms
- 4 Bedrooms
- 3 Full Bathrooms
Laundry
- Dryer
- Washer
Schools
- Taylor Elementary School
- Shaw Middle School
- Spanish Springs High School
Utilities
- Internet Available
Listing and Financial Details
- Assessor Parcel Number 53461202
Ownership History
Purchase Details
Home Financials for this Owner
Home Financials are based on the most recent Mortgage that was taken out on this home.Purchase Details
Home Financials for this Owner
Home Financials are based on the most recent Mortgage that was taken out on this home.Purchase Details
Home Financials for this Owner
Home Financials are based on the most recent Mortgage that was taken out on this home.Purchase Details
Home Financials for this Owner
Home Financials are based on the most recent Mortgage that was taken out on this home.Purchase Details
Home Financials for this Owner
Home Financials are based on the most recent Mortgage that was taken out on this home.Similar Homes in Sparks, NV
Home Values in the Area
Average Home Value in this Area
Purchase History
| Date | Buyer | Sale Price | Title Company |
|---|---|---|---|
| Gary Welling And Rebecca Welling 2021 Trust | $755,000 | Stewart Title | |
| Patterson H Lindsay H | -- | Stewart Title Guaranty Co | |
| Patteson H Lindsay | $545,000 | Ticor Title Reno | |
| Gregory Tyler A | $448,000 | Ticor Title Reno | |
| Ryder Shadow Llc | $1,707,000 | Ticor Title Reno Commercial |
Mortgage History
| Date | Status | Borrower | Loan Amount |
|---|---|---|---|
| Open | Gary Welling And Rebecca Welling 2021 Trust | $679,500 | |
| Previous Owner | Patterson H Lindsay H | $267,700 | |
| Previous Owner | Patteson H Lindsay | $270,000 | |
| Previous Owner | Gregory Tyler A | $404,379 | |
| Previous Owner | Ryder Shadow L L C | $3,518,800 | |
| Previous Owner | Ryder Shadow Llc | $3,518,800 |
Property History
| Date | Event | Price | Change | Sq Ft Price |
|---|---|---|---|---|
| 04/21/2023 04/21/23 | Sold | $755,000 | +0.7% | $273 / Sq Ft |
| 03/13/2023 03/13/23 | Pending | -- | -- | -- |
| 03/10/2023 03/10/23 | For Sale | $750,000 | +37.6% | $272 / Sq Ft |
| 05/24/2019 05/24/19 | Sold | $545,000 | -0.9% | $197 / Sq Ft |
| 04/24/2019 04/24/19 | Pending | -- | -- | -- |
| 04/13/2019 04/13/19 | Price Changed | $549,900 | -1.4% | $199 / Sq Ft |
| 03/22/2019 03/22/19 | For Sale | $557,500 | -- | $202 / Sq Ft |
Tax History Compared to Growth
Tax History
| Year | Tax Paid | Tax Assessment Tax Assessment Total Assessment is a certain percentage of the fair market value that is determined by local assessors to be the total taxable value of land and additions on the property. | Land | Improvement |
|---|---|---|---|---|
| 2025 | $5,811 | $213,330 | $52,395 | $160,935 |
| 2024 | $5,811 | $207,911 | $46,830 | $161,081 |
| 2023 | $5,644 | $200,514 | $48,755 | $151,759 |
| 2022 | $5,480 | $168,842 | $42,875 | $125,967 |
| 2021 | $5,141 | $161,765 | $37,170 | $124,595 |
| 2020 | $4,836 | $158,689 | $34,545 | $124,144 |
| 2019 | $4,608 | $152,372 | $32,200 | $120,172 |
| 2018 | $4,394 | $144,301 | $25,200 | $119,101 |
| 2017 | $4,211 | $131,981 | $21,140 | $110,841 |
| 2016 | $303 | $10,234 | $10,220 | $14 |
| 2015 | $151 | $9,331 | $9,258 | $73 |
Agents Affiliated with this Home
-
Gary Monardo

Seller's Agent in 2023
Gary Monardo
RE/MAX
(775) 426-9135
1 in this area
48 Total Sales
-
Diana Renfroe

Buyer's Agent in 2023
Diana Renfroe
Dickson Realty
(775) 843-0777
2 in this area
212 Total Sales
-
Wendy McPhail

Seller's Agent in 2019
Wendy McPhail
Dickson Realty
(775) 338-4463
85 Total Sales
-
Magda Martinez

Buyer's Agent in 2019
Magda Martinez
HomeGate Realty of Reno
(775) 772-1804
1 in this area
293 Total Sales
Map
Source: Northern Nevada Regional MLS
MLS Number: 230002081
APN: 534-612-02
- 11760 Valley Crest Dr
- 540 Shady Valley Rd
- 385 Horizon Ridge Rd
- 305 Horizon Ridge Rd
- 11621 Desert Shadow
- 401 Pah Rah Ridge Dr Unit Harris 35
- 145 Horizon Ridge Rd
- 11725 Paradise View Dr
- 470 Hutchinson Dr Unit Willows 103
- 461 Hutchinson Dr Unit Magnolia 85
- 2306 Slater Mill Dr
- 6560 Pyramid Lake Rd Unit 24
- 385 Pah Rah Ridge Dr Unit Harris 37
- 433 Pah Rah Ridge Dr Unit Harris 110
- 11565 Vinegar Peak Dr Unit Harris 118
- 11557 Vinegar Peak Dr Unit Harris 116
- 2275 Slater Mill Dr
- 2367 Slater Mill Dr
- 2269 Millville Dr
- 2350 Seaberry Dr
- 400 Shady Valley Rd
- 420 Shady Valley Rd
- 380 Shady Valley Rd
- 11705 Valley Sage Dr
- 440 Shady Valley Rd
- 11700 Valley Crest Dr
- 331 Desert Chukar Dr
- 327 Desert Chukar Dr
- 445 Shady Valley Rd
- 11725 Valley Sage Dr
- 340 Shady Valley Rd
- 321 Desert Chukar Dr
- 460 Shady Valley Rd
- 11720 Valley Crest Dr
- 465 Shady Valley Rd
- 11705 Valley Crest Dr
- 11730 Valley Sage Dr
- 317 Desert Chukar Dr
- 11725 Valley Crest Dr
- 347 Desert Chukar Dr
