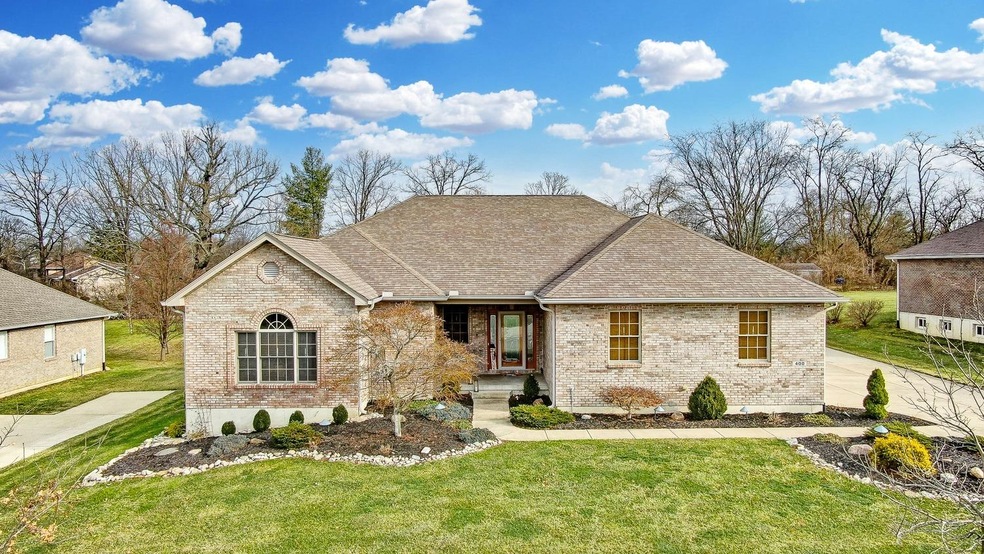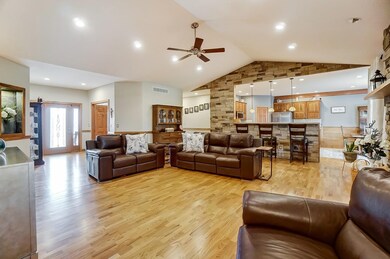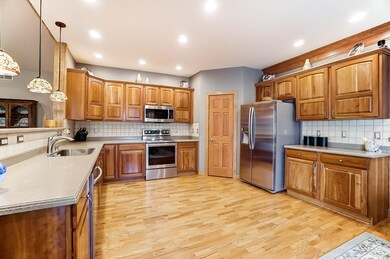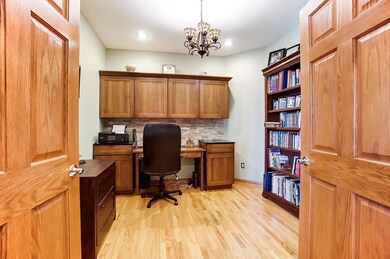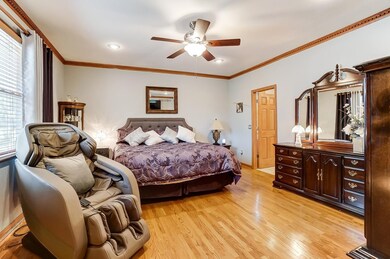
$749,900
- 4 Beds
- 3.5 Baths
- 5,293 Sq Ft
- 655 Devanshae Ct
- Hamilton, OH
Custom Ranch on One Acre with Saltwater Pool & In-Law suite. Welcome to this meticulously maintained, custom-built ranch offered by its original owner nestled on a breathtaking one acre lot. This exceptional property offers the perfect blend of privacy, space highlighted by sparkling saltwater in-ground pool, stylish designer fencing, expansive patio & a gazebo ideal for entertaining. Step into
Philip Herman RE/MAX Real Estate Specialists
