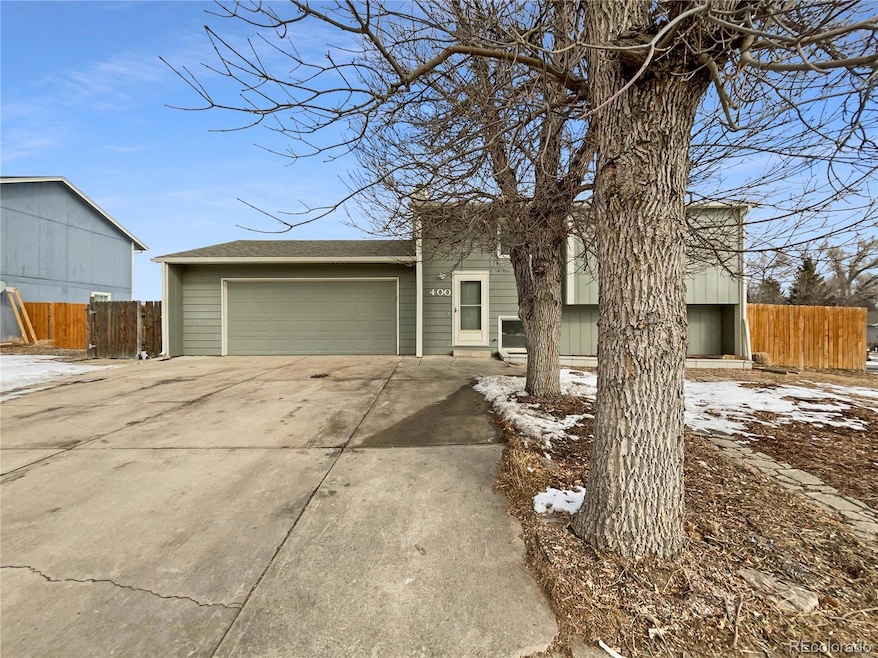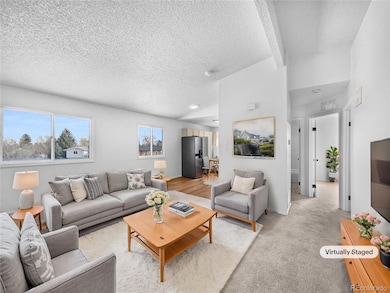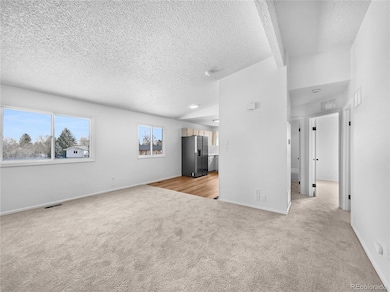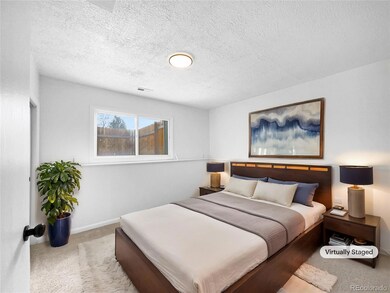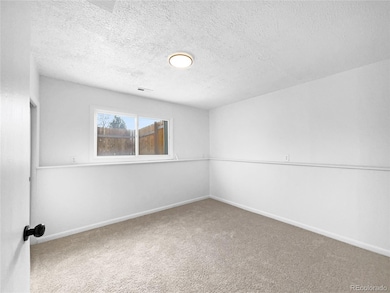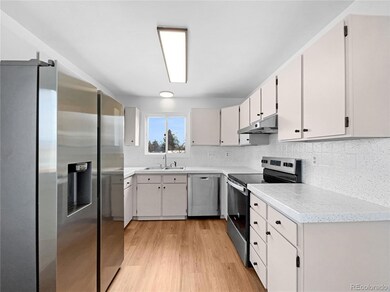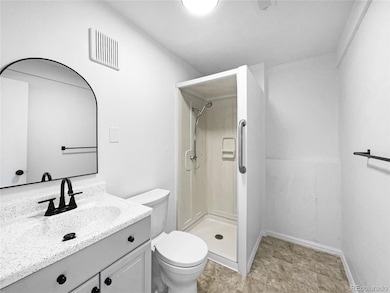
400 Skyway Dr Fort Collins, CO 80525
Highlights
- 1 Fireplace
- No HOA
- Living Room
- Lopez Elementary School Rated A-
- 2 Car Attached Garage
- Central Air
About This Home
As of March 2025Seller may consider buyer concessions if made in an offer.Welcome to this fabulous area! This home has New HVAC. A soft neutral color palette create a solid blank canvas for the living area. Step into the kitchen, complete with an eye catching stylish backsplash. You won’t want to leave the serene primary suite, the perfect space to relax. The primary bathroom features plenty of under sink storage waiting for your home organization needs. Take it easy in the fenced in back yard. The covered sitting area makes it great for BBQs! Hurry, this won’t last long!
Last Agent to Sell the Property
Opendoor Brokerage LLC Brokerage Email: lisa@opendoor.com License #100098173 Listed on: 02/24/2025

Home Details
Home Type
- Single Family
Est. Annual Taxes
- $1,958
Year Built
- Built in 1978
Lot Details
- 0.31 Acre Lot
- Sloped Lot
- Property is zoned FA1
Parking
- 2 Car Attached Garage
Home Design
- Bi-Level Home
- Composition Roof
- Wood Siding
Interior Spaces
- 1,595 Sq Ft Home
- 1 Fireplace
- Living Room
- Carpet
- Microwave
Bedrooms and Bathrooms
- 4 Bedrooms
- 2 Full Bathrooms
Schools
- Lopez Elementary School
- Webber Middle School
- Rocky Mountain High School
Utilities
- Central Air
- Baseboard Heating
Community Details
- No Home Owners Association
- Skyview Subdivision
Listing and Financial Details
- Exclusions: Alarm and Kwikset lock do not convey.
- Property held in a trust
- Assessor Parcel Number R0228761
Ownership History
Purchase Details
Home Financials for this Owner
Home Financials are based on the most recent Mortgage that was taken out on this home.Purchase Details
Purchase Details
Purchase Details
Similar Homes in Fort Collins, CO
Home Values in the Area
Average Home Value in this Area
Purchase History
| Date | Type | Sale Price | Title Company |
|---|---|---|---|
| Special Warranty Deed | $495,000 | None Listed On Document | |
| Warranty Deed | $468,300 | None Listed On Document | |
| Warranty Deed | $468,300 | None Listed On Document | |
| Quit Claim Deed | -- | -- | |
| Warranty Deed | $46,900 | -- |
Mortgage History
| Date | Status | Loan Amount | Loan Type |
|---|---|---|---|
| Previous Owner | $75,100 | New Conventional | |
| Previous Owner | $25,000 | Credit Line Revolving | |
| Previous Owner | $86,000 | Unknown | |
| Previous Owner | $70,000 | Unknown |
Property History
| Date | Event | Price | Change | Sq Ft Price |
|---|---|---|---|---|
| 03/28/2025 03/28/25 | Sold | $495,000 | 0.0% | $310 / Sq Ft |
| 03/02/2025 03/02/25 | Pending | -- | -- | -- |
| 02/24/2025 02/24/25 | For Sale | $495,000 | -- | $310 / Sq Ft |
Tax History Compared to Growth
Tax History
| Year | Tax Paid | Tax Assessment Tax Assessment Total Assessment is a certain percentage of the fair market value that is determined by local assessors to be the total taxable value of land and additions on the property. | Land | Improvement |
|---|---|---|---|---|
| 2025 | $2,054 | $31,410 | $2,144 | $29,266 |
| 2024 | $1,958 | $31,410 | $2,144 | $29,266 |
| 2022 | $2,292 | $23,769 | $2,224 | $21,545 |
| 2021 | $2,317 | $24,453 | $2,288 | $22,165 |
| 2020 | $2,456 | $25,704 | $2,288 | $23,416 |
| 2019 | $2,466 | $25,704 | $2,288 | $23,416 |
| 2018 | $1,691 | $18,158 | $2,304 | $15,854 |
| 2017 | $1,686 | $18,158 | $2,304 | $15,854 |
| 2016 | $1,450 | $15,546 | $2,547 | $12,999 |
| 2015 | $1,440 | $15,550 | $2,550 | $13,000 |
| 2014 | $1,242 | $13,320 | $2,550 | $10,770 |
Agents Affiliated with this Home
-
T
Seller's Agent in 2025
Tara Jones
Opendoor Brokerage LLC
-

Buyer's Agent in 2025
Sarah Jensen
RE/MAX Alliance-FTC South
(970) 231-2975
11 Total Sales
Map
Source: REcolorado®
MLS Number: 3616650
APN: 96111-16-017
- 5905 Neptune Dr
- 0 Mars Dr
- 5912 Boyne Ct
- 5942 Colby St
- 6512 Fossil Crest Dr
- 501 Yuma Ct
- 6600 Debra Dr
- 5925 Auburn Dr
- 433 Huntington Hills Dr
- 443 Flagler Rd
- 217 Rick Dr
- 524 Flagler Rd
- 402 Hudson Ct
- 530 Holyoke Ct
- 320 Strasburg Dr Unit B10
- 517 E Trilby Rd Unit 33
- 6836 Timpas Dr
- 117
- 408 Strasburg Dr Unit B8
- 702 Dearborn St
