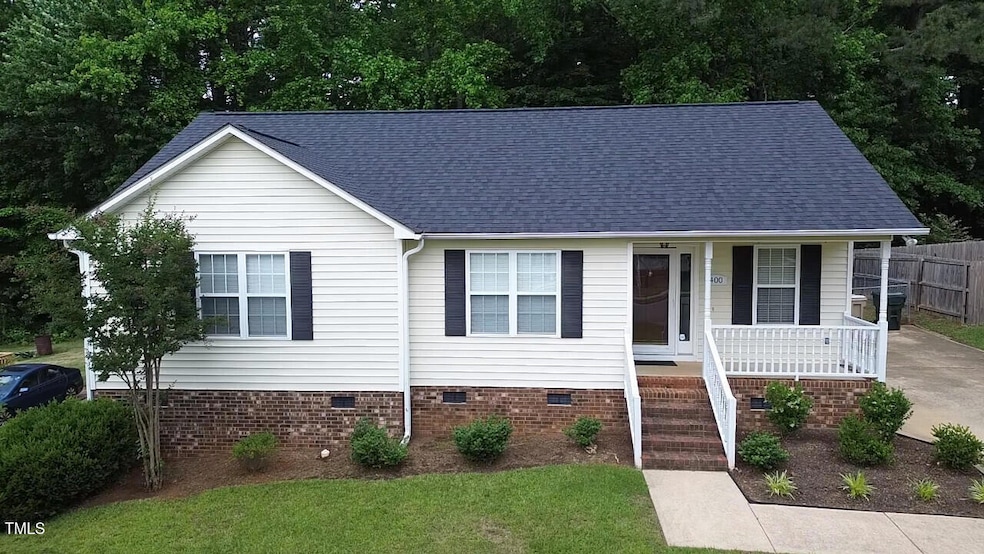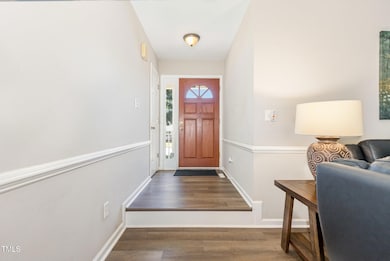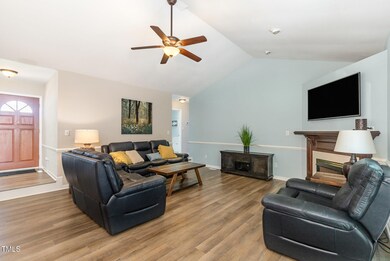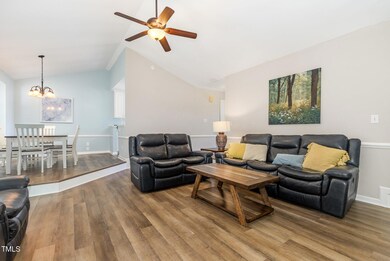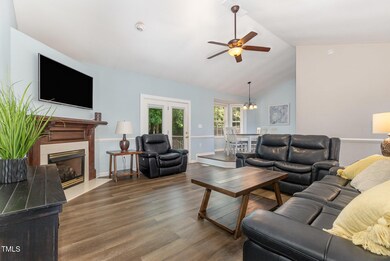
400 Southerby Dr Garner, NC 27529
Estimated payment $2,152/month
Highlights
- Open Floorplan
- Vaulted Ceiling
- Traditional Architecture
- Deck
- Partially Wooded Lot
- No HOA
About This Home
Beautiful 3 bedroom, 2 bath in the heart of Garner. This location can't be beat! Near several parks, shopping, restaurants, hospitals, I40, and 15 minutes from downtown Raleigh. Situated on a .21 acre lot in a charming and quiet neighborhood, this One story home has a fenced in back yard with woods behind. Inside you'll find vaulted ceilings, ceiling fans in every room, and new LVP flooring throughout the home. No HOA fees!
Home Details
Home Type
- Single Family
Est. Annual Taxes
- $3,436
Year Built
- Built in 1997
Lot Details
- 9,148 Sq Ft Lot
- South Facing Home
- Chain Link Fence
- Partially Wooded Lot
- Landscaped with Trees
- Back Yard Fenced and Front Yard
Home Design
- Traditional Architecture
- Brick Foundation
- Architectural Shingle Roof
- Aluminum Siding
Interior Spaces
- 1,328 Sq Ft Home
- 1-Story Property
- Open Floorplan
- Vaulted Ceiling
- Ceiling Fan
- Propane Fireplace
- Double Pane Windows
- Awning
- Bay Window
- Aluminum Window Frames
- Window Screens
- Entrance Foyer
- Combination Dining and Living Room
Kitchen
- Electric Oven
- Free-Standing Electric Oven
- Self-Cleaning Oven
- Free-Standing Electric Range
- Microwave
- Freezer
- Plumbed For Ice Maker
- ENERGY STAR Qualified Dishwasher
- Disposal
Flooring
- Ceramic Tile
- Luxury Vinyl Tile
Bedrooms and Bathrooms
- 3 Bedrooms
- 2 Full Bathrooms
- Double Vanity
- Separate Shower in Primary Bathroom
- Walk-in Shower
Laundry
- Laundry Room
- Electric Dryer Hookup
Home Security
- Carbon Monoxide Detectors
- Fire and Smoke Detector
Parking
- 5 Parking Spaces
- 5 Open Parking Spaces
Outdoor Features
- Deck
- Rain Gutters
- Front Porch
Schools
- Aversboro Elementary School
- East Garner Middle School
- Garner High School
Utilities
- Central Air
- Heat Pump System
- Vented Exhaust Fan
- Water Heater
- Phone Available
Community Details
- No Home Owners Association
- Southview Subdivision
Listing and Financial Details
- Assessor Parcel Number 1710.11-66-1610.000
Map
Home Values in the Area
Average Home Value in this Area
Tax History
| Year | Tax Paid | Tax Assessment Tax Assessment Total Assessment is a certain percentage of the fair market value that is determined by local assessors to be the total taxable value of land and additions on the property. | Land | Improvement |
|---|---|---|---|---|
| 2024 | $3,436 | $330,558 | $120,000 | $210,558 |
| 2023 | $2,480 | $191,604 | $58,000 | $133,604 |
| 2022 | $2,265 | $191,604 | $58,000 | $133,604 |
| 2021 | $2,151 | $191,604 | $58,000 | $133,604 |
| 2020 | $2,122 | $191,604 | $58,000 | $133,604 |
| 2019 | $1,885 | $145,597 | $44,000 | $101,597 |
| 2018 | $1,748 | $145,597 | $44,000 | $101,597 |
| 2017 | $1,691 | $145,597 | $44,000 | $101,597 |
| 2016 | $1,670 | $145,597 | $44,000 | $101,597 |
| 2015 | $1,613 | $140,715 | $38,000 | $102,715 |
| 2014 | -- | $140,715 | $38,000 | $102,715 |
Property History
| Date | Event | Price | Change | Sq Ft Price |
|---|---|---|---|---|
| 06/19/2025 06/19/25 | Price Changed | $335,000 | -1.2% | $252 / Sq Ft |
| 05/10/2025 05/10/25 | For Sale | $339,000 | -- | $255 / Sq Ft |
Purchase History
| Date | Type | Sale Price | Title Company |
|---|---|---|---|
| Special Warranty Deed | -- | None Available | |
| Special Warranty Deed | -- | None Available | |
| Trustee Deed | $103,057 | None Available | |
| Warranty Deed | $137,000 | None Available |
Mortgage History
| Date | Status | Loan Amount | Loan Type |
|---|---|---|---|
| Closed | $55,500 | New Conventional | |
| Previous Owner | $4,210 | FHA | |
| Previous Owner | $134,883 | FHA | |
| Previous Owner | $110,200 | Unknown | |
| Previous Owner | $109,350 | Unknown |
Similar Homes in the area
Source: Doorify MLS
MLS Number: 10095533
APN: 1710.11-66-1610-000
- 404 Southerby Dr
- 212 Southerby Dr
- 221 Southerby Dr
- 104 Hamby Ct
- 415 Mariah Towns Way
- 101 Stefi Ct
- 166 Gulley Glen Dr
- 225 Gulley Glen Dr
- 305 Kentucky Dr
- 124 Myatt Fern Dr
- 100 Sheraton Ln
- 228 Kentucky Dr
- 0 New Rand Rd
- 214 Kentucky Dr
- 1505 Harth Dr
- 364 Bayleigh Ct
- 368 Bayleigh Ct
- 104 Argyle Ct
- 107 Ware Ct
- 106 Argyle Ct
