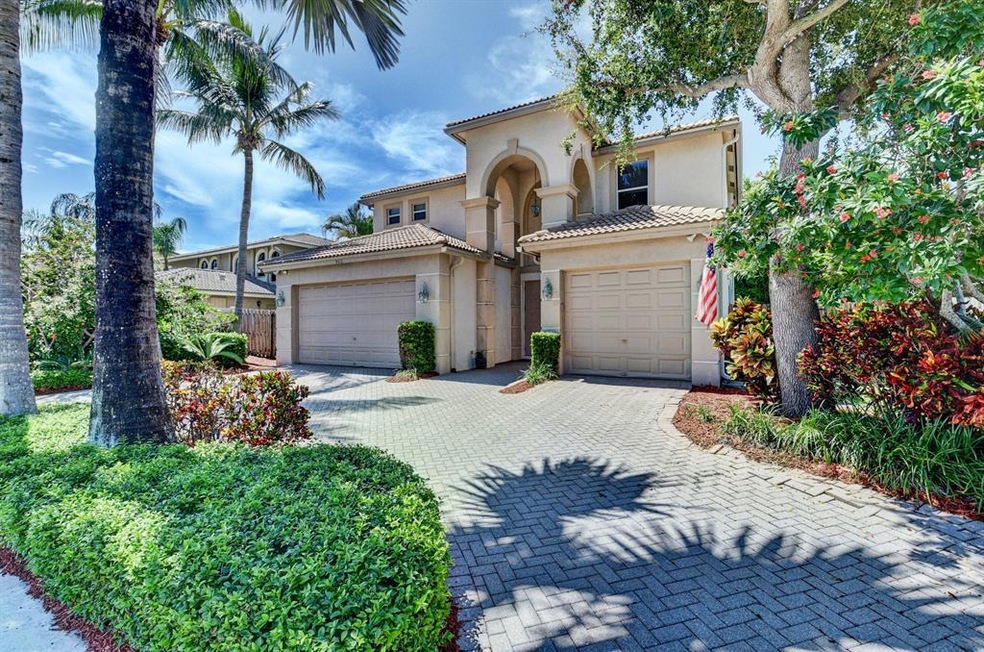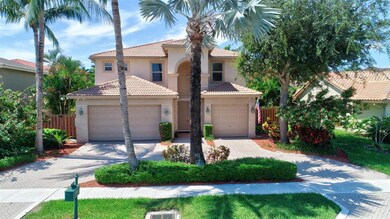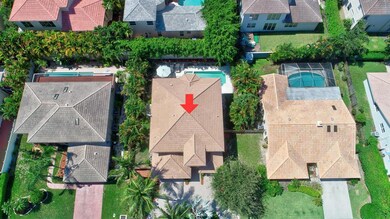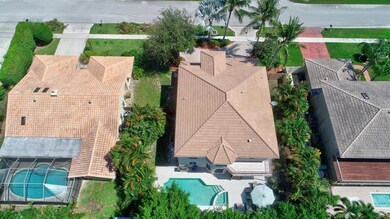
400 SW 15th Dr Boca Raton, FL 33432
Estimated Value: $1,416,491 - $2,412,000
Highlights
- Private Pool
- Garden View
- Formal Dining Room
- Boca Raton Community Middle School Rated A-
- Jettted Tub and Separate Shower in Primary Bathroom
- Circular Driveway
About This Home
As of October 2020Nestled in the charming East Boca neighborhood of Spanish River Gardens, this custom built home offers the best of everything! Easy walk/bike to beaches and downtown. Expansive 4/4 two-story home with high ceilings, crown moldings, custom built-ins and FULL house generator. Huge entertaining kitchen complete with gas range and double ovens. All bedrooms and laundry room are situated on the second floor to maximize 1st floor entertaining area. Two bedrooms share Jack and Jill bathroom and the third bedroom is suited. Spacious Master Bedroom with bonus sitting area and balcony overlooking private patio and pool with spa completes this move-in ready family home. Circular paver drive and three car split garage.
Last Agent to Sell the Property
Preusse Homes, Inc. License #665006 Listed on: 07/30/2019
Home Details
Home Type
- Single Family
Est. Annual Taxes
- $7,657
Year Built
- Built in 2002
Lot Details
- 8,250 Sq Ft Lot
- Property is zoned R1D(ci
HOA Fees
- $25 Monthly HOA Fees
Parking
- 3 Car Attached Garage
- Circular Driveway
Property Views
- Garden
- Pool
Home Design
- Spanish Tile Roof
- Tile Roof
- Concrete Roof
Interior Spaces
- 3,249 Sq Ft Home
- 2-Story Property
- Custom Mirrors
- Central Vacuum
- Built-In Features
- Ceiling Fan
- Single Hung Metal Windows
- Blinds
- French Doors
- Entrance Foyer
- Family Room
- Formal Dining Room
Kitchen
- Built-In Oven
- Gas Range
- Microwave
- Dishwasher
- Disposal
Flooring
- Carpet
- Ceramic Tile
Bedrooms and Bathrooms
- 4 Bedrooms
- Closet Cabinetry
- Walk-In Closet
- 4 Full Bathrooms
- Dual Sinks
- Jettted Tub and Separate Shower in Primary Bathroom
Laundry
- Laundry Room
- Dryer
- Washer
- Laundry Tub
Home Security
- Home Security System
- Intercom
- Motion Detectors
- Fire and Smoke Detector
Outdoor Features
- Private Pool
- Balcony
- Open Patio
Utilities
- Central Heating and Cooling System
- Gas Water Heater
Listing and Financial Details
- Assessor Parcel Number 06434730400050050
Community Details
Overview
- Association fees include common areas
- Estoville Subdivision, Custom Home Floorplan
Recreation
- Park
Ownership History
Purchase Details
Home Financials for this Owner
Home Financials are based on the most recent Mortgage that was taken out on this home.Purchase Details
Home Financials for this Owner
Home Financials are based on the most recent Mortgage that was taken out on this home.Purchase Details
Home Financials for this Owner
Home Financials are based on the most recent Mortgage that was taken out on this home.Similar Homes in Boca Raton, FL
Home Values in the Area
Average Home Value in this Area
Purchase History
| Date | Buyer | Sale Price | Title Company |
|---|---|---|---|
| Basdeo Dianne | $775,000 | Camino Title Inc | |
| Beech John W | $520,000 | -- | |
| Dfp Associates Inc | $140,000 | -- |
Mortgage History
| Date | Status | Borrower | Loan Amount |
|---|---|---|---|
| Open | Basdeo Dianne | $250,000 | |
| Closed | Basdeo Dianne | $100,000 | |
| Open | Basdeo Dianne | $510,400 | |
| Previous Owner | Beech John W | $404,000 | |
| Previous Owner | Beech John W | $60,000 | |
| Previous Owner | Beech Karen | $424,750 | |
| Previous Owner | Beech John W | $25,000 | |
| Previous Owner | Beech John W | $416,000 | |
| Previous Owner | Dfp Associates Inc | $392,000 |
Property History
| Date | Event | Price | Change | Sq Ft Price |
|---|---|---|---|---|
| 10/09/2020 10/09/20 | Sold | $775,000 | -13.9% | $239 / Sq Ft |
| 09/09/2020 09/09/20 | Pending | -- | -- | -- |
| 07/30/2019 07/30/19 | For Sale | $899,900 | -- | $277 / Sq Ft |
Tax History Compared to Growth
Tax History
| Year | Tax Paid | Tax Assessment Tax Assessment Total Assessment is a certain percentage of the fair market value that is determined by local assessors to be the total taxable value of land and additions on the property. | Land | Improvement |
|---|---|---|---|---|
| 2024 | $11,636 | $701,336 | -- | -- |
| 2023 | $11,380 | $680,909 | $0 | $0 |
| 2022 | $11,282 | $661,077 | $0 | $0 |
| 2021 | $11,231 | $641,822 | $0 | $0 |
| 2020 | $8,143 | $470,891 | $0 | $0 |
| 2019 | $8,174 | $460,304 | $0 | $0 |
| 2018 | $7,657 | $451,721 | $0 | $0 |
| 2017 | $7,596 | $442,430 | $0 | $0 |
| 2016 | $7,599 | $433,330 | $0 | $0 |
| 2015 | $7,784 | $430,318 | $0 | $0 |
| 2014 | $7,814 | $426,903 | $0 | $0 |
Agents Affiliated with this Home
-
Stephen Preusse
S
Seller's Agent in 2020
Stephen Preusse
Preusse Homes, Inc.
(561) 239-5569
4 Total Sales
-
Heema Balram
H
Buyer's Agent in 2020
Heema Balram
Gator Residential Group
(786) 309-6633
6 Total Sales
Map
Source: BeachesMLS
MLS Number: R10550318
APN: 06-43-47-30-40-005-0050
- 375 SW 16th St
- 1536 SW 5th Ave
- 1650 SW 2nd Ave
- 611 SW 15th St
- 1520 SW 6th Ave
- 1740 SW 2nd Ave
- 1440 SW 5th Ave
- 1955 Thatch Palm Dr
- 26 Royal Palm Way Unit 503
- 200 SW 12th St
- 2041 Thatch Palm Dr
- 1801 Thatch Palm Dr
- 10 SE 13th St Unit C3
- 1707 SW 6th Ave
- 1401 S Federal Hwy Unit 510
- 1401 S Federal Hwy Unit 218
- 1401 S Federal Hwy Unit 112
- 1401 S Federal Hwy Unit 204
- 1401 S Federal Hwy Unit 411
- 1401 S Federal Hwy Unit 402
- 400 SW 15th Dr
- 434 SW 15th Dr
- 350 SW 15th Dr
- 385 SW 16th St
- 365 SW 16th St
- 468 SW 15th Dr
- 300 SW 15th Dr
- 401 SW 15th Dr
- 395 SW 16th St
- 1572 SW 4th Ave
- 355 SW 16th St
- 451 SW 15th Dr
- 250 SW 15th Dr
- 1561 SW 4th Ave
- 1584 SW 5th Ave
- 1596 SW 5th Ave
- 1625 SW 4th Ave
- 345 SW 16th St
- 251 SW 15th Dr
- 1620 SW 4th Ave






