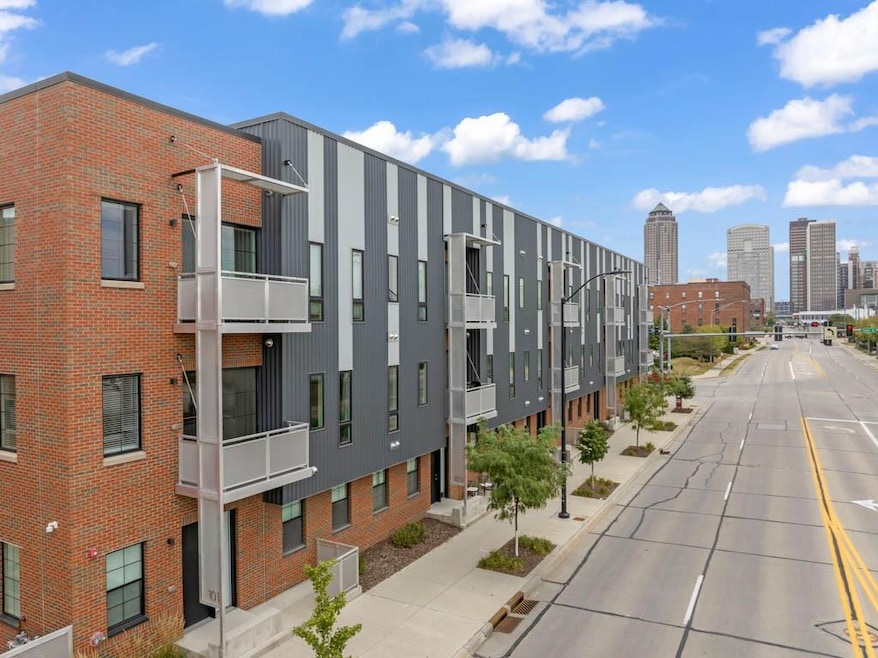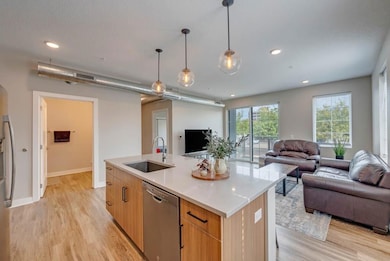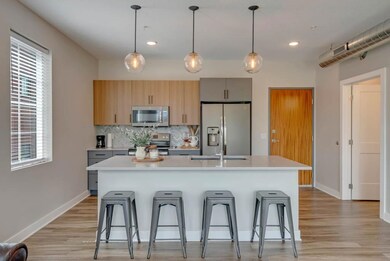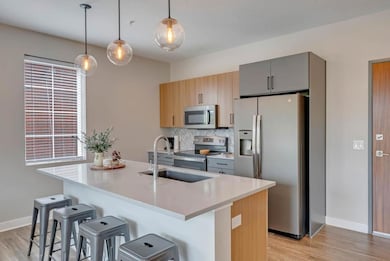400 SW 7th St Unit 201 Des Moines, IA 50309
Downtown Des Moines NeighborhoodEstimated payment $2,229/month
Highlights
- Main Floor Primary Bedroom
- Covered Patio or Porch
- Security Service
- Modern Architecture
- Shades
- Home Security System
About This Home
Experience the energy of downtown Des Moines In this modern and stylish 2 bedroom condo just minutes away from Principal Park, Bike Trails, Grays Lake, restaurants, and more! This 2nd floor unit offers loads of sunlight & views facing east from private balcony. The 2nd bedroom is ideal for home office, guest bedroom, roommate or family. Master bathroom has a dual sink vanity & walk in closet. Kitchen offers designer upgraded flush mount kitchen sink w/ disposal, quartz counter tops & matte black finish on hardware and custom tile backsplash. A dedicated laundry room provides additional storage space. The list price includes indoor deeded garage space w/ individual garage door; the ideal space for storage, security & added amenities like a free standing chest freezer, 2nd fridge, bikes or kayaks. Enjoy 5 more years of a tax abatement & consistently low HOA dues. This unit is the perfect blend of modern luxury and everyday convenience in the vibrant fat growing city. Schedule your showing today!
Townhouse Details
Home Type
- Townhome
Est. Annual Taxes
- $1,318
Year Built
- Built in 2019
HOA Fees
- $408 Monthly HOA Fees
Home Design
- Modern Architecture
- Brick Exterior Construction
- Slab Foundation
- Rubber Roof
- Metal Siding
Interior Spaces
- 1,056 Sq Ft Home
- Shades
- Drapes & Rods
- Luxury Vinyl Plank Tile Flooring
- Home Security System
Kitchen
- Stove
- Microwave
- Dishwasher
Bedrooms and Bathrooms
- 2 Main Level Bedrooms
- Primary Bedroom on Main
Laundry
- Laundry on main level
- Dryer
- Washer
Parking
- 1 Car Attached Garage
- Driveway
Utilities
- Forced Air Heating and Cooling System
- Municipal Trash
- Internet Available
Additional Features
- Covered Patio or Porch
- 972 Sq Ft Lot
Listing and Financial Details
- Assessor Parcel Number 02001010005007
Community Details
Overview
- Terrus Real Estate Group Association, Phone Number (515) 471-4317
- The community has rules related to renting
Recreation
- Snow Removal
Pet Policy
- Breed Restrictions
Security
- Security Service
- Fire and Smoke Detector
Map
Home Values in the Area
Average Home Value in this Area
Tax History
| Year | Tax Paid | Tax Assessment Tax Assessment Total Assessment is a certain percentage of the fair market value that is determined by local assessors to be the total taxable value of land and additions on the property. | Land | Improvement |
|---|---|---|---|---|
| 2025 | $774 | $313,600 | $13,500 | $300,100 |
| 2024 | $774 | $282,920 | $13,470 | $269,450 |
| 2023 | $774 | $282,300 | $13,700 | $268,600 |
| 2022 | $234 | $253,400 | $12,300 | $241,100 |
| 2021 | $218 | $253,400 | $12,300 | $241,100 |
| 2020 | $218 | $19,800 | $9,800 | $10,000 |
Property History
| Date | Event | Price | List to Sale | Price per Sq Ft | Prior Sale |
|---|---|---|---|---|---|
| 09/19/2025 09/19/25 | For Sale | $325,000 | +14.0% | $308 / Sq Ft | |
| 07/22/2021 07/22/21 | Sold | $285,000 | +9.7% | $270 / Sq Ft | View Prior Sale |
| 07/22/2021 07/22/21 | Pending | -- | -- | -- | |
| 07/16/2020 07/16/20 | For Sale | $259,900 | -- | $246 / Sq Ft |
Purchase History
| Date | Type | Sale Price | Title Company |
|---|---|---|---|
| Warranty Deed | $285,000 | None Available |
Mortgage History
| Date | Status | Loan Amount | Loan Type |
|---|---|---|---|
| Open | $28,500 | No Value Available | |
| Open | $256,500 | New Conventional |
Source: Des Moines Area Association of REALTORS®
MLS Number: 726606
APN: 020/01010-005-007
- 450 SW 7th St Unit 304
- 450 SW 7th St Unit 301
- 450 SW 7th St Unit 208
- 450 SW 7th St Unit 209
- 450 SW 7th St Unit 205
- 400 SW 7th St Unit 210
- 400 SW 7th St Unit 304
- 400 SW 7th St Unit 309
- 316 SW 6th St Unit 106
- 307 SW 7th St Unit 103
- 120 SW 5th St Unit 306
- 120 SW 5th St Unit 604
- 43 Grays Station Plat 4 Pkwy
- 1173 Grays Pkwy
- 1179 Grays Pkwy
- 42 Grays Station Plat 4 Pkwy
- 1185 Grays Pkwy
- 41 Grays Station Plat 4 Pkwy
- 30B Grays Station Plat 4 Pkwy
- 111 10th St Unit 407







