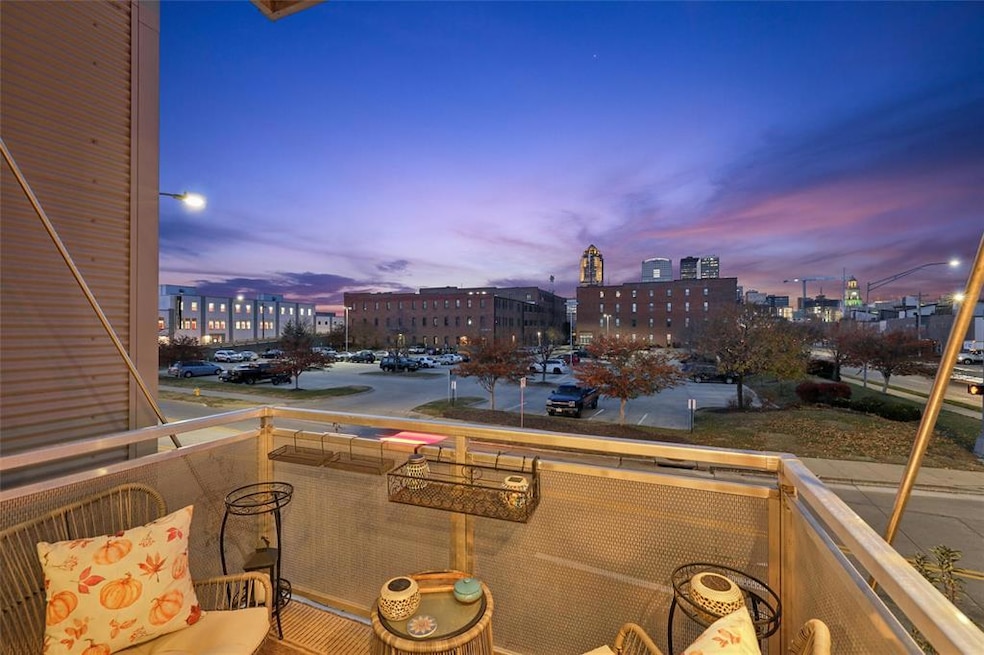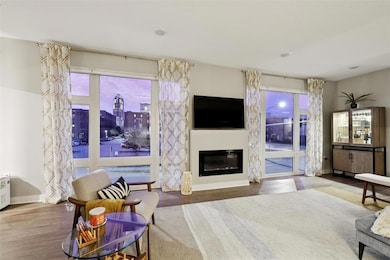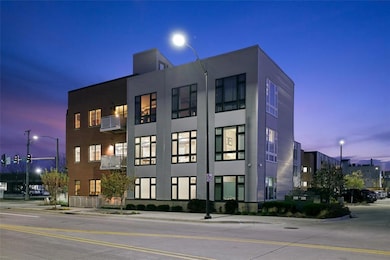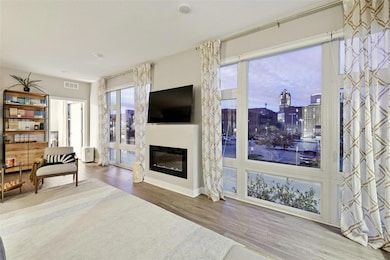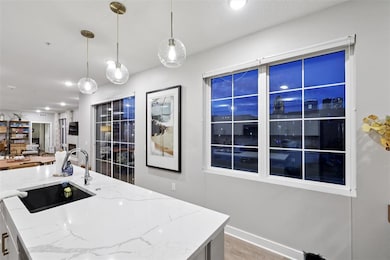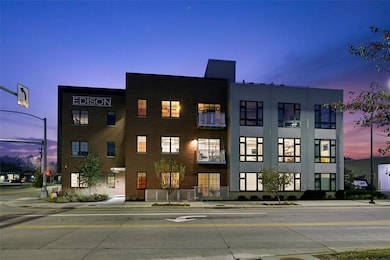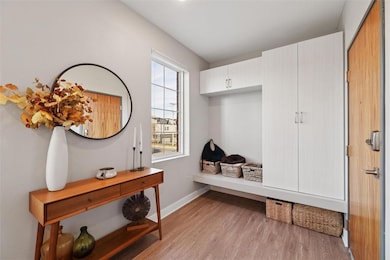400 SW 7th St Unit 210 Des Moines, IA 50309
Downtown Des Moines NeighborhoodEstimated payment $2,871/month
Highlights
- Deck
- Modern Architecture
- Eat-In Kitchen
- Main Floor Primary Bedroom
- 1 Fireplace
- Security Service
About This Home
*OPEN Sunday 1-3* THE HOME you have been waiting for: the entire 2nd floor of the building facing Tuttle Street is the condominium. The whole thing! With direct skyline views + 36 windows, you have to see it to believe it. This spectacular layout juts out from the community hallway creating a one-of-a-kind space where 3 walls are floor to ceiling windows + no walls are shared w/neighbors. None! Unparalleled for privacy. Unreal for views. At 1416 sq ft, enjoy a well-appointed space with two en suites, a drop zone, dedicated laundry room, oversized island, pantry, thoughtful custom closets, 9' ceilings + the most peaceful deck. The living room showcases a snuggly fireplace (only one in the building) flanked w/the twinkle of city lights on either side. TWO parking spaces; one surface parking spot + one attached garage w/storage + its own private entrance. A few steps up to the condo or use the elevator for heavy loads. Easy lock + leave lifestyle w/HOA covering internet, water, garbage, insurance, building/grounds maintenance, cleaning, security, Luxor to secure deliveries + electricity in the garage (w/options to add a car charger). Whether a weekend pied-à-terre or full-time flat, this home is a must-see if you've ever considered one-floor living. Location is perfect for shows, shopping, lunches in the city, sporting events, quick access to airport or adventures throughout the metro. Its a full vibe for anyone looking to add more LIFE to their life. Offered at $420,000
Townhouse Details
Home Type
- Townhome
Est. Annual Taxes
- $1,769
Year Built
- Built in 2019
Lot Details
- 1,303 Sq Ft Lot
- Aluminum or Metal Fence
HOA Fees
- $510 Monthly HOA Fees
Home Design
- Modern Architecture
- Brick Exterior Construction
- Slab Foundation
- Rubber Roof
Interior Spaces
- 1,416 Sq Ft Home
- 1 Fireplace
- Drapes & Rods
- Family Room
- Dining Area
Kitchen
- Eat-In Kitchen
- Stove
- Microwave
- Dishwasher
Flooring
- Tile
- Luxury Vinyl Plank Tile
Bedrooms and Bathrooms
- 2 Main Level Bedrooms
- Primary Bedroom on Main
Laundry
- Laundry on main level
- Dryer
- Washer
Home Security
Parking
- 2 Garage Spaces | 1 Attached and 1 Detached
- Driveway
Outdoor Features
- Deck
Utilities
- Forced Air Heating and Cooling System
- Municipal Trash
- Internet Available
Listing and Financial Details
- Assessor Parcel Number 02001010005016
Community Details
Overview
- Terrus Real Estate Group Association, Phone Number (515) 471-4317
Recreation
- Snow Removal
Security
- Security Service
- Fire and Smoke Detector
Map
Home Values in the Area
Average Home Value in this Area
Tax History
| Year | Tax Paid | Tax Assessment Tax Assessment Total Assessment is a certain percentage of the fair market value that is determined by local assessors to be the total taxable value of land and additions on the property. | Land | Improvement |
|---|---|---|---|---|
| 2025 | $832 | $420,600 | $18,100 | $402,500 |
| 2024 | $832 | $379,390 | $18,060 | $361,330 |
| 2023 | $832 | $378,600 | $18,400 | $360,200 |
| 2022 | $106 | $339,800 | $16,500 | $323,300 |
| 2021 | $292 | $339,800 | $16,500 | $323,300 |
| 2020 | $292 | $23,100 | $13,100 | $10,000 |
Property History
| Date | Event | Price | List to Sale | Price per Sq Ft | Prior Sale |
|---|---|---|---|---|---|
| 11/14/2025 11/14/25 | For Sale | $420,000 | +13.6% | $297 / Sq Ft | |
| 11/03/2020 11/03/20 | Sold | $369,690 | +4.6% | $275 / Sq Ft | View Prior Sale |
| 08/28/2020 08/28/20 | Pending | -- | -- | -- | |
| 08/19/2019 08/19/19 | For Sale | $353,275 | -- | $263 / Sq Ft |
Purchase History
| Date | Type | Sale Price | Title Company |
|---|---|---|---|
| Warranty Deed | $370,000 | None Available | |
| Warranty Deed | $370,000 | None Listed On Document |
Source: Des Moines Area Association of REALTORS®
MLS Number: 730471
APN: 020/01010-005-016
- 450 SW 7th St Unit 205
- 450 SW 7th St Unit 304
- 450 SW 7th St Unit 301
- 450 SW 7th St Unit 208
- 450 SW 7th St Unit 209
- 400 SW 7th St Unit 201
- 400 SW 7th St Unit 304
- 400 SW 7th St Unit 309
- 316 SW 6th St Unit 106
- 307 SW 7th St Unit 103
- 120 SW 5th St Unit 306
- 120 SW 5th St Unit 604
- 120 SW 5th St Unit 101
- 1154 Murphy St
- 43 Grays Station Plat 4 Pkwy
- 1173 Grays Pkwy
- 1179 Grays Pkwy
- 42 Grays Station Plat 4 Pkwy
- 1185 Grays Pkwy
- 41 Grays Station Plat 4 Pkwy
