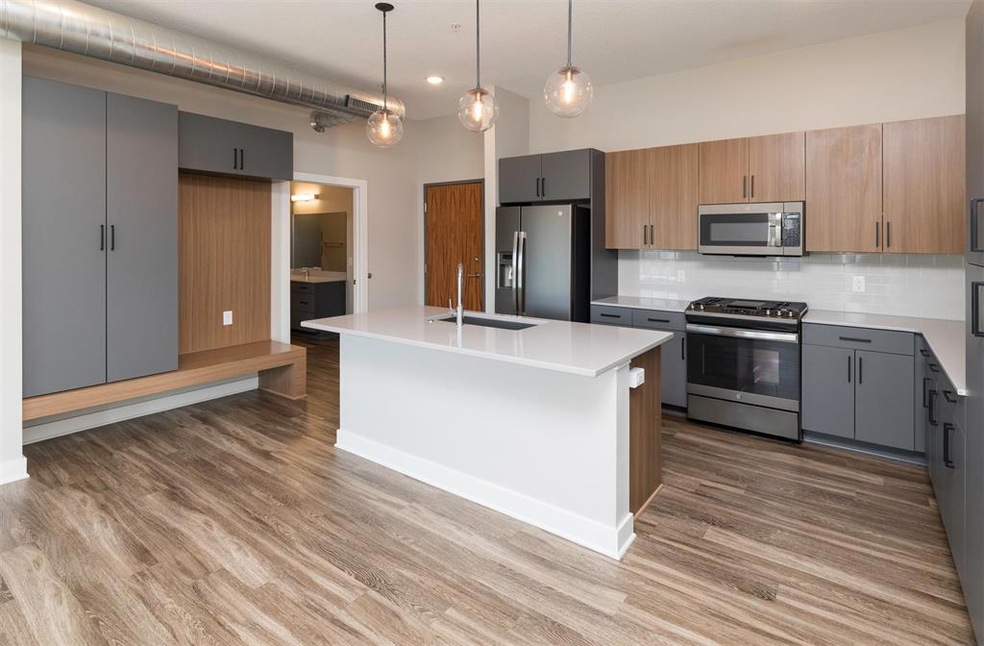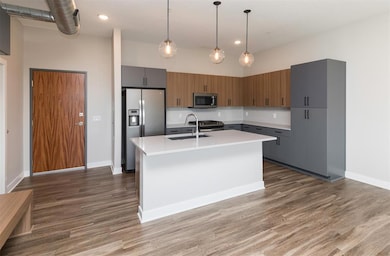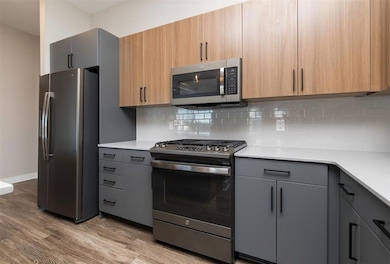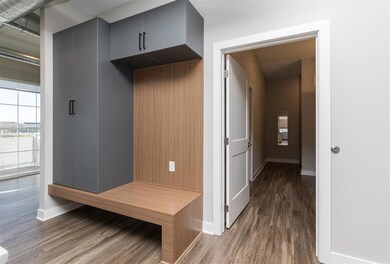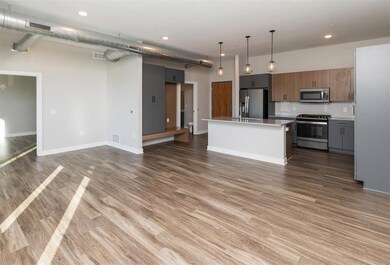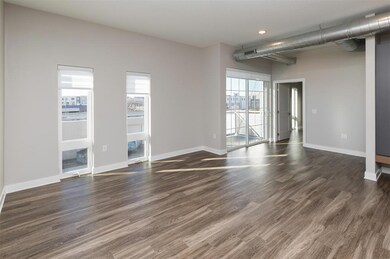400 SW 7th St Unit 304 Des Moines, IA 50309
Downtown Des Moines NeighborhoodEstimated payment $1,547/month
Highlights
- Deck
- Main Floor Primary Bedroom
- Patio
- Ranch Style House
- Eat-In Kitchen
- Security Service
About This Home
Modern luxury awaits in this downtown condo, a must-see gem that offers tax abatement through 2030, ensuring significant monthly savings. And that's just the beginning! With some of the lowest HOA dues in all of Downtown, this property is an incredible value. Plus, you'll have your very own reserved parking spot deeded at closing - convenience and peace of mind combined!
Step inside and prepare to be captivated by the sleek design and thoughtful layout. The modern kitchen is a culinary dream, featuring quartz countertops, a stylish tile backsplash, and top-of-the-line slate appliances. Gather around the large island with friends or family - there's room for everyone on four comfortable barstools.
The kitchen seamlessly flows into the spacious living room, creating an inviting space perfect for entertaining.
For those who work from home, this unit has thoughtfully included an ideal work nook area. retreat to the primary bedroom with its well-designed layout. A walk-in closet provides ample storage space while granting easy access to both laundry and additional closets. The full bathroom features an elegant tiled shower with a sleek glass door.
The convenience of the location is the cherry on top! You are within walking distance of Downtown, Gray's Lake, Walking/Biking Trails, and Principal Park! Don't miss out on this remarkable like-new condo – schedule your viewing today!
Townhouse Details
Home Type
- Townhome
Est. Annual Taxes
- $663
Year Built
- Built in 2019
Lot Details
- 819 Sq Ft Lot
HOA Fees
- $286 Monthly HOA Fees
Home Design
- Ranch Style House
- Brick Exterior Construction
- Slab Foundation
- Rubber Roof
- Metal Siding
Interior Spaces
- 890 Sq Ft Home
- Family Room
- Dining Area
- Luxury Vinyl Plank Tile Flooring
Kitchen
- Eat-In Kitchen
- Stove
- Microwave
- Dishwasher
Bedrooms and Bathrooms
- 1 Primary Bedroom on Main
- 1 Full Bathroom
Laundry
- Laundry on main level
- Dryer
- Washer
Home Security
Parking
- 1 Car Garage
- Carport
- Driveway
Outdoor Features
- Deck
- Patio
Utilities
- Forced Air Heating and Cooling System
- Municipal Trash
- Internet Available
- Cable TV Available
Listing and Financial Details
- Assessor Parcel Number 02001010005020
Community Details
Overview
- Hubbell Management Association, Phone Number (515) 243-3228
Recreation
- Snow Removal
Security
- Security Service
- Fire and Smoke Detector
Map
Home Values in the Area
Average Home Value in this Area
Tax History
| Year | Tax Paid | Tax Assessment Tax Assessment Total Assessment is a certain percentage of the fair market value that is determined by local assessors to be the total taxable value of land and additions on the property. | Land | Improvement |
|---|---|---|---|---|
| 2025 | $652 | $264,300 | $12,000 | $252,300 |
| 2024 | $652 | $238,450 | $11,350 | $227,100 |
| 2023 | $652 | $238,000 | $11,600 | $226,400 |
| 2022 | $198 | $213,600 | $10,400 | $203,200 |
| 2021 | $184 | $213,600 | $10,400 | $203,200 |
| 2020 | $184 | $18,200 | $8,200 | $10,000 |
Property History
| Date | Event | Price | List to Sale | Price per Sq Ft | Prior Sale |
|---|---|---|---|---|---|
| 11/11/2025 11/11/25 | Price Changed | $229,500 | -2.1% | $258 / Sq Ft | |
| 07/07/2025 07/07/25 | For Sale | $234,500 | 0.0% | $263 / Sq Ft | |
| 06/30/2025 06/30/25 | Off Market | $234,500 | -- | -- | |
| 06/06/2025 06/06/25 | Price Changed | $234,500 | -1.3% | $263 / Sq Ft | |
| 03/07/2025 03/07/25 | For Sale | $237,500 | -2.9% | $267 / Sq Ft | |
| 03/05/2025 03/05/25 | Off Market | $244,500 | -- | -- | |
| 01/08/2025 01/08/25 | Price Changed | $244,500 | -2.0% | $275 / Sq Ft | |
| 11/02/2024 11/02/24 | For Sale | $249,500 | 0.0% | $280 / Sq Ft | |
| 10/31/2024 10/31/24 | Off Market | $249,500 | -- | -- | |
| 07/09/2024 07/09/24 | For Sale | $249,500 | 0.0% | $280 / Sq Ft | |
| 06/30/2024 06/30/24 | Off Market | $249,500 | -- | -- | |
| 06/07/2024 06/07/24 | Price Changed | $249,500 | -3.1% | $280 / Sq Ft | |
| 03/06/2024 03/06/24 | Price Changed | $257,500 | -1.9% | $289 / Sq Ft | |
| 02/13/2024 02/13/24 | Price Changed | $262,500 | -2.6% | $295 / Sq Ft | |
| 01/30/2024 01/30/24 | Price Changed | $269,500 | -1.8% | $303 / Sq Ft | |
| 01/09/2024 01/09/24 | For Sale | $274,500 | +18.3% | $308 / Sq Ft | |
| 02/05/2021 02/05/21 | Sold | $232,000 | +4.5% | $261 / Sq Ft | View Prior Sale |
| 02/05/2021 02/05/21 | Pending | -- | -- | -- | |
| 07/17/2020 07/17/20 | For Sale | $222,000 | -- | $249 / Sq Ft |
Purchase History
| Date | Type | Sale Price | Title Company |
|---|---|---|---|
| Warranty Deed | $232,000 | None Listed On Document |
Mortgage History
| Date | Status | Loan Amount | Loan Type |
|---|---|---|---|
| Open | $208,800 | New Conventional |
Source: Des Moines Area Association of REALTORS®
MLS Number: 687481
APN: 020/01010-005-020
- 400 SW 7th St Unit 201
- 400 SW 7th St Unit 210
- 400 SW 7th St Unit 309
- 450 SW 7th St Unit 304
- 450 SW 7th St Unit 103
- 450 SW 7th St Unit 301
- 450 SW 7th St Unit 208
- 450 SW 7th St Unit 209
- 450 SW 7th St Unit 205
- 316 SW 6th St Unit 106
- 307 SW 7th St Unit 103
- 111 10th St Unit 407
- 111 10th St Unit 218
- 111 10th St Unit 406
- 111 10th St Unit 410
- 119 4th St Unit 107
- 119 4th St Unit 208
- 119 4th St Unit 309
- 43 Grays Station Plat 4 Pkwy
- 1173 Grays Pkwy
