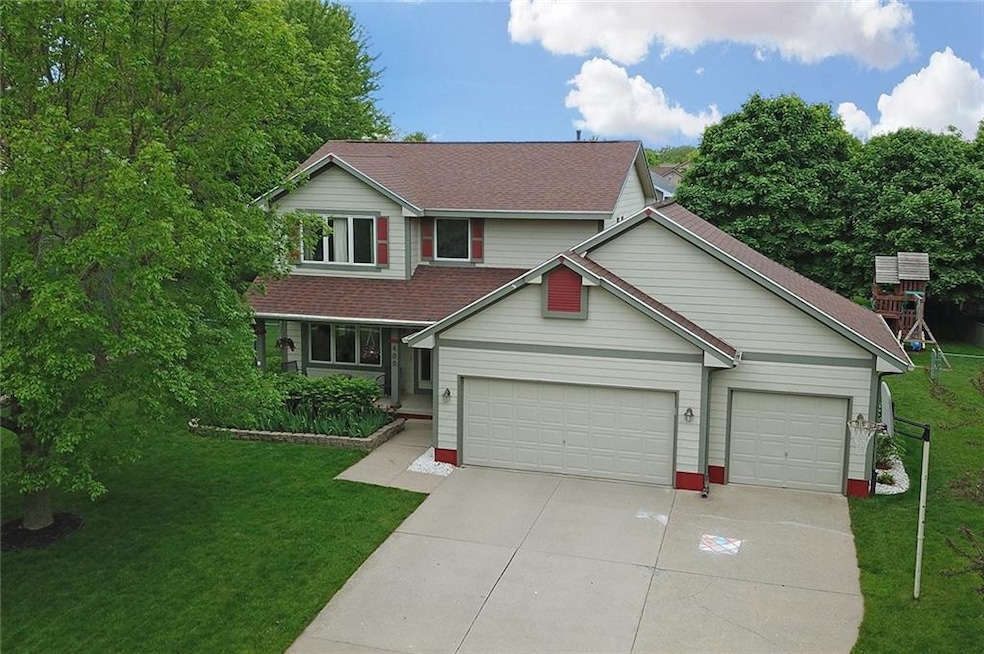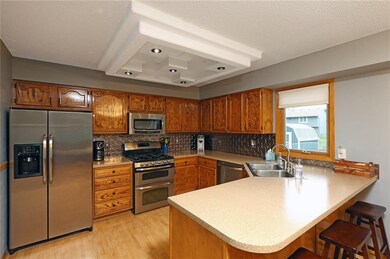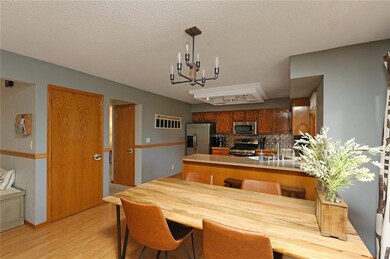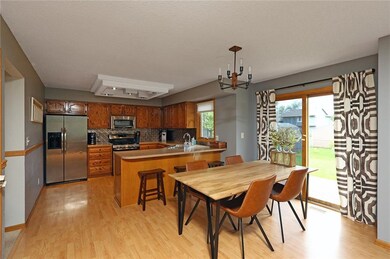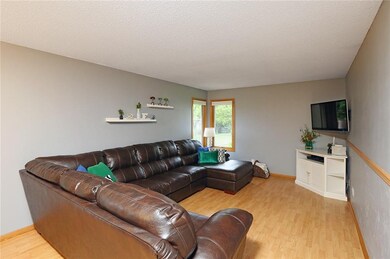
400 SW Maplewood Dr Grimes, IA 50111
Estimated Value: $346,000 - $370,000
Highlights
- No HOA
- Forced Air Heating and Cooling System
- Dining Area
- Dallas Center - Grimes High School Rated A-
- Family Room Downstairs
- Carpet
About This Home
As of August 2020Move in ready home with mature trees is extremely well maintained! Neutral paint throughout, low maintenance landscaping, and all major expenses taken care of. This home features 4 large bedrooms with large closets. The master suite has private bath and XL walk-in closet with custom shelving. Main floor features large family room, dining area, amazing kitchen with stainless steel appliances, and a second living room/sitting area. The basement is finished with a bedroom and 2nd family room perfect for movie night! 3 stall garage has workshop and tons of storage. This home has it all with an elementary school and Grimes sports complex across the street. All carpet new in 2019. Water heater replaced summer of 2019. The shingles were replaced in 2011 and new siding in 2012. New deck in 2015. New heating and cooling system installed in 2012. Custom blinds (2015) and water softener (2016) complement this move in ready home!
Last Buyer's Agent
Caleigh Dowie
Silverado Realty

Home Details
Home Type
- Single Family
Est. Annual Taxes
- $5,821
Year Built
- Built in 1995
Lot Details
- 0.26 Acre Lot
- Lot Dimensions are 80x140
- Chain Link Fence
- Property is zoned R-2
Home Design
- Asphalt Shingled Roof
- Cement Board or Planked
Interior Spaces
- 1,599 Sq Ft Home
- 2-Story Property
- Drapes & Rods
- Family Room Downstairs
- Dining Area
- Finished Basement
Kitchen
- Stove
- Microwave
- Dishwasher
Flooring
- Carpet
- Laminate
Bedrooms and Bathrooms
Parking
- 3 Car Attached Garage
- Driveway
Utilities
- Forced Air Heating and Cooling System
Community Details
- No Home Owners Association
Listing and Financial Details
- Assessor Parcel Number 31100305927127
Ownership History
Purchase Details
Home Financials for this Owner
Home Financials are based on the most recent Mortgage that was taken out on this home.Purchase Details
Home Financials for this Owner
Home Financials are based on the most recent Mortgage that was taken out on this home.Purchase Details
Home Financials for this Owner
Home Financials are based on the most recent Mortgage that was taken out on this home.Purchase Details
Home Financials for this Owner
Home Financials are based on the most recent Mortgage that was taken out on this home.Purchase Details
Home Financials for this Owner
Home Financials are based on the most recent Mortgage that was taken out on this home.Similar Homes in Grimes, IA
Home Values in the Area
Average Home Value in this Area
Purchase History
| Date | Buyer | Sale Price | Title Company |
|---|---|---|---|
| Bolden Mercedes L | $260,000 | None Available | |
| French Emily J | $207,500 | None Available | |
| Burke Kevin J | $189,500 | None Available | |
| Hansen Danielle R | $180,000 | -- | |
| Gamble Diana | -- | -- |
Mortgage History
| Date | Status | Borrower | Loan Amount |
|---|---|---|---|
| Open | Bolden Mercedes L | $14,713 | |
| Open | Bolden Mercedes L | $58,821 | |
| Open | Bolden Mercedes L | $245,115 | |
| Previous Owner | French Sean C | $184,800 | |
| Previous Owner | French Emily J | $197,125 | |
| Previous Owner | Burke Kevin J | $187,283 | |
| Previous Owner | Burke Kevin J | $195,016 | |
| Previous Owner | Rosenmeyer Ryan A | $174,000 | |
| Previous Owner | Hansen Danielle R | $180,400 | |
| Previous Owner | Gamble Diana | $124,800 |
Property History
| Date | Event | Price | Change | Sq Ft Price |
|---|---|---|---|---|
| 08/10/2020 08/10/20 | Sold | $259,900 | -1.9% | $163 / Sq Ft |
| 08/07/2020 08/07/20 | Pending | -- | -- | -- |
| 05/22/2020 05/22/20 | For Sale | $264,900 | +27.7% | $166 / Sq Ft |
| 06/26/2014 06/26/14 | Sold | $207,500 | -3.4% | $130 / Sq Ft |
| 06/26/2014 06/26/14 | Pending | -- | -- | -- |
| 04/14/2014 04/14/14 | For Sale | $214,900 | -- | $134 / Sq Ft |
Tax History Compared to Growth
Tax History
| Year | Tax Paid | Tax Assessment Tax Assessment Total Assessment is a certain percentage of the fair market value that is determined by local assessors to be the total taxable value of land and additions on the property. | Land | Improvement |
|---|---|---|---|---|
| 2024 | $6,156 | $329,300 | $56,000 | $273,300 |
| 2023 | $5,960 | $329,300 | $56,000 | $273,300 |
| 2022 | $6,000 | $271,500 | $47,700 | $223,800 |
| 2021 | $5,730 | $271,500 | $47,700 | $223,800 |
| 2020 | $5,642 | $250,900 | $44,100 | $206,800 |
| 2019 | $5,266 | $250,900 | $44,100 | $206,800 |
| 2018 | $5,442 | $219,600 | $37,500 | $182,100 |
| 2017 | $5,004 | $219,600 | $37,500 | $182,100 |
| 2016 | $4,796 | $197,100 | $33,300 | $163,800 |
| 2015 | $4,796 | $197,100 | $33,300 | $163,800 |
| 2014 | $3,972 | $183,900 | $31,200 | $152,700 |
Agents Affiliated with this Home
-
Shane Torres

Seller's Agent in 2020
Shane Torres
RE/MAX
(515) 984-0222
36 in this area
672 Total Sales
-
Andrew Bruellman

Seller Co-Listing Agent in 2020
Andrew Bruellman
RE/MAX
(515) 320-3653
23 in this area
242 Total Sales
-
C
Buyer's Agent in 2020
Caleigh Dowie
Silverado Realty
(515) 710-2687
-
S
Seller's Agent in 2014
Shawnda Behr
BH&G Real Estate Innovations
(515) 669-1977
-
Teresa Knox

Buyer's Agent in 2014
Teresa Knox
Iowa Realty Ankeny
(515) 240-3078
2 in this area
143 Total Sales
Map
Source: Des Moines Area Association of REALTORS®
MLS Number: 605844
APN: 311-00305927127
- 100 SE 6th St
- 109 NW Maplewood Dr
- 813 SW Cattail Rd
- 903 S James St
- 903 SW Cattail Rd
- 300 NW Sunset Ln
- 1312 SW 7th St
- 1408 SW 7th St
- 100 NW Sunset Ln
- 105 NW Prescott Ln
- 440 NW Prairie Creek Dr
- 1209 NW 1st Ln
- 101 NW Sunset Ln
- 1203 NW 2nd St
- 317 NW Morningside Dr
- 1210 NW 3rd St
- 500 NW Autumn Park Ct
- 313 NE Ewing St
- 1214 NW 3rd St
- 3112 NW Brookside Dr
- 400 SW Maplewood Dr
- 312 SW Maplewood Dr
- 404 SW Maplewood Dr
- 405 SW Kennybrook Dr
- 395 SW Kennybrook Dr
- 308 SW Maplewood Dr
- 408 SW Maplewood Dr
- 411 SW Kennybrook Dr
- 324 SW Clark Ln
- 383 SW Kennybrook Dr
- 401 SW Maplewood Dr
- 405 SW Maplewood Dr
- 417 SW Kennybrook Dr
- 304 SW Maplewood Dr
- 412 SW Maplewood Dr
- 409 SW Maplewood Dr
- 379 SW Kennybrook Dr
- 320 SW Clark Ln
- 423 SW Kennybrook Dr
- 413 SW Maplewood Dr
