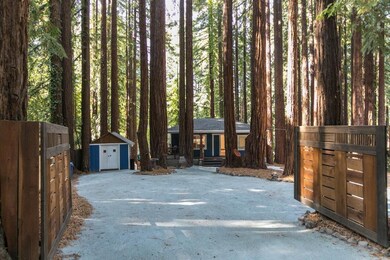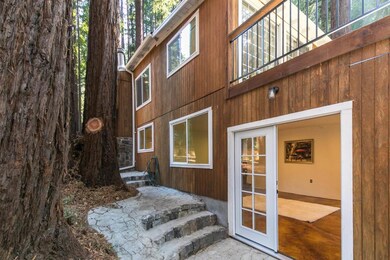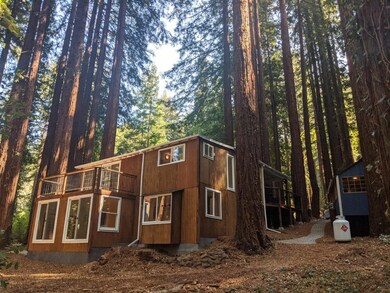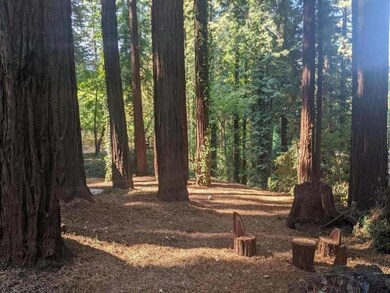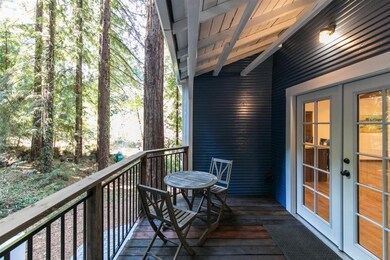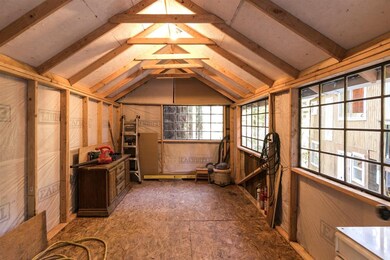
400 Sylvan Ave Boulder Creek, CA 95006
Highlights
- Mountain View
- Wood Burning Stove
- Radiant Floor
- San Lorenzo Valley High School Rated A-
- Contemporary Architecture
- Outdoor Fireplace
About This Home
As of November 2020Excellent Boulder Creek Redwood park-like setting. Almost 1/2 acre flat to gently sloping lot with great sun. High ceilings in living room with skylights that provide majestic views of towering redwood grove. Modern Kitchen with all new high quality Stainless appliances. Stunning Quartzite counters with Farm sink and peninsula island. Master bedroom has walk-in closet and private deck. Reclaimed barn wood custom carpentry and detailing throughout the house. Large high ceilings in downstairs lounge/ recreation room. Four-zone radiant heated concrete floors . Both remodeled Bathrooms have concrete finished floors with Radiant heat. Modern oversized Claw-foot Tub with separate Shower . Double Pane Vinyl windows throughout . Parking for 6 plus cars and room for RV . Nice detached workshop with electricity and water . Brand New Cedar partially fenced yard . Great commuter location to take Hiway 9 to Saratoga , just 17 miles , or Skyline Blvd to Woodside .
Last Agent to Sell the Property
Intero Real Estate Services License #01145986 Listed on: 10/07/2020

Last Buyer's Agent
Joshua Thomas
Town and Country Real Estate License #01307521
Home Details
Home Type
- Single Family
Est. Annual Taxes
- $9,720
Year Built
- 1936
Lot Details
- 0.43 Acre Lot
- Partially Fenced Property
- Wood Fence
- Mostly Level
- Grass Covered Lot
- Back Yard
Property Views
- Mountain
- Forest
Home Design
- Contemporary Architecture
- Wood Frame Construction
- Composition Roof
- Bitumen Roof
- Concrete Perimeter Foundation
Interior Spaces
- 1,735 Sq Ft Home
- High Ceiling
- Ceiling Fan
- Wood Burning Stove
- Wood Burning Fireplace
- Double Pane Windows
- Family Room with Fireplace
- Family or Dining Combination
- Workshop
- Washer and Dryer
Kitchen
- Open to Family Room
- Breakfast Bar
- Gas Oven
- <<selfCleaningOvenToken>>
- Gas Cooktop
- Range Hood
- <<microwave>>
- Dishwasher
- Quartz Countertops
- Disposal
Flooring
- Carpet
- Radiant Floor
- Laminate
- Concrete
Bedrooms and Bathrooms
- 3 Bedrooms
- Bathroom on Main Level
- 2 Full Bathrooms
- Low Flow Toliet
- <<tubWithShowerToken>>
- Low Flow Shower
Parking
- 6 Parking Spaces
- No Garage
- Guest Parking
- Uncovered Parking
Outdoor Features
- Balcony
- Outdoor Fireplace
- Shed
Additional Homes
- 200 SF Accessory Dwelling Unit
Utilities
- Vented Exhaust Fan
- Propane
- Septic Tank
- Sewer Connected
Ownership History
Purchase Details
Home Financials for this Owner
Home Financials are based on the most recent Mortgage that was taken out on this home.Purchase Details
Home Financials for this Owner
Home Financials are based on the most recent Mortgage that was taken out on this home.Purchase Details
Similar Homes in Boulder Creek, CA
Home Values in the Area
Average Home Value in this Area
Purchase History
| Date | Type | Sale Price | Title Company |
|---|---|---|---|
| Grant Deed | $769,000 | Orange Coast Ttl Co Of Nocal | |
| Grant Deed | $295,000 | Old Republic Title Company | |
| Interfamily Deed Transfer | -- | -- |
Mortgage History
| Date | Status | Loan Amount | Loan Type |
|---|---|---|---|
| Open | $615,200 | New Conventional |
Property History
| Date | Event | Price | Change | Sq Ft Price |
|---|---|---|---|---|
| 11/26/2020 11/26/20 | Sold | $769,000 | +2.7% | $443 / Sq Ft |
| 10/26/2020 10/26/20 | Pending | -- | -- | -- |
| 10/07/2020 10/07/20 | For Sale | $749,000 | +153.9% | $432 / Sq Ft |
| 11/06/2019 11/06/19 | Sold | $295,000 | +7.3% | $170 / Sq Ft |
| 06/14/2019 06/14/19 | Pending | -- | -- | -- |
| 05/30/2019 05/30/19 | For Sale | $275,000 | -- | $159 / Sq Ft |
Tax History Compared to Growth
Tax History
| Year | Tax Paid | Tax Assessment Tax Assessment Total Assessment is a certain percentage of the fair market value that is determined by local assessors to be the total taxable value of land and additions on the property. | Land | Improvement |
|---|---|---|---|---|
| 2023 | $9,720 | $800,067 | $560,047 | $240,020 |
| 2022 | $9,493 | $784,380 | $549,066 | $235,314 |
| 2021 | $9,288 | $769,000 | $538,300 | $230,700 |
| 2020 | $3,649 | $295,000 | $280,250 | $14,750 |
| 2019 | $545 | $28,703 | $12,635 | $16,068 |
| 2018 | $537 | $28,140 | $12,387 | $15,753 |
| 2017 | $531 | $27,587 | $12,144 | $15,443 |
| 2016 | $491 | $27,046 | $11,906 | $15,140 |
| 2015 | $437 | $26,640 | $11,727 | $14,913 |
| 2014 | $432 | $26,118 | $11,497 | $14,621 |
Agents Affiliated with this Home
-
George Rabe

Seller's Agent in 2020
George Rabe
Intero Real Estate Services
(408) 357-5700
5 Total Sales
-
J
Buyer's Agent in 2020
Joshua Thomas
Town and Country Real Estate
-
M
Seller's Agent in 2019
Michael Hughett
KW Thrive Santa Cruz
Map
Source: MLSListings
MLS Number: ML81814548
APN: 087-103-03-000
- 483 Echo Ln
- 345 Mcgaffigan Mill Rd
- 18085 Highway 9
- 17835 Highway 9
- 0 Hartman Creek Unit ML81997272
- 00 Acorn Dr
- 716 Dry Well Rd
- 315 Stellar Way
- 1410 Pinecrest Dr
- 450 Bernstein Dr
- 254 Teilh Dr
- 1005 Pinecrest Dr
- 214 Teilh Dr
- 695 Creek Dr
- 701 Pinecrest Dr
- 894 Stewart St
- 19900 Kings Creek Rd
- 0 Stewart St
- 155 Teilh Dr
- 0 Memory Ln Unit ML82008822

