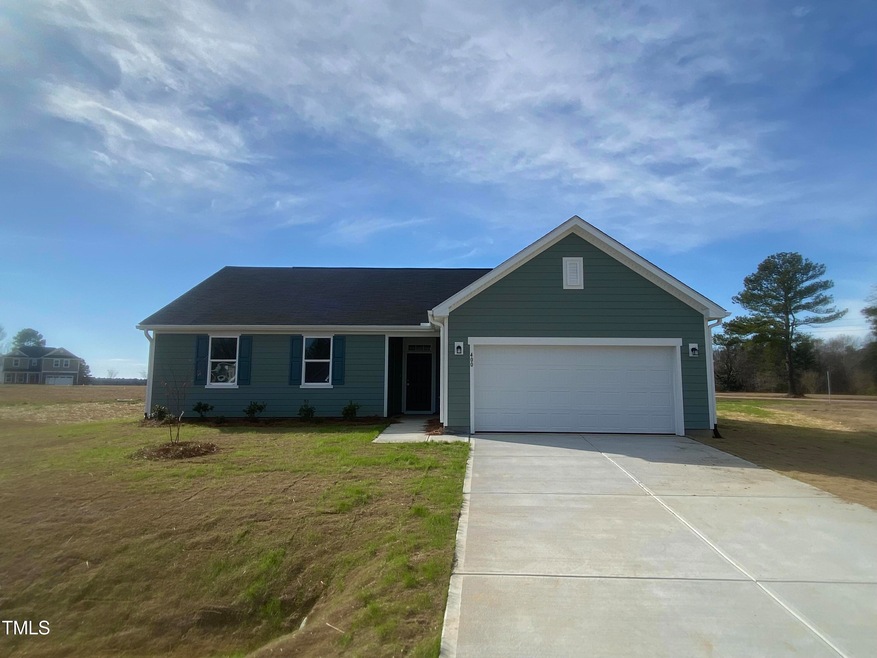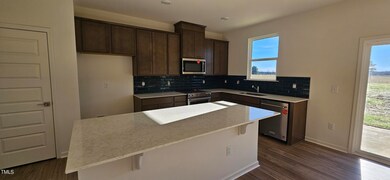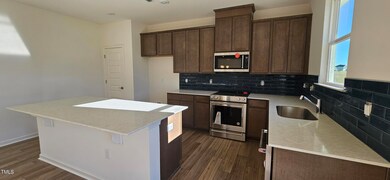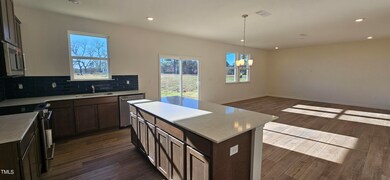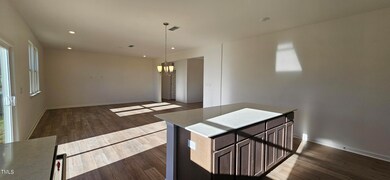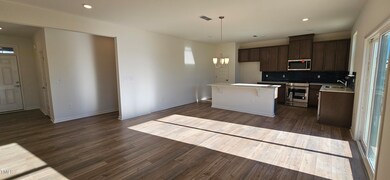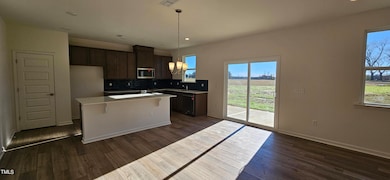
400 Thorny Branch Dr Raleigh, NC 27603
Estimated Value: $410,000
Highlights
- New Construction
- Home Energy Rating Service (HERS) Rated Property
- Granite Countertops
- ENERGY STAR Certified Homes
- Ranch Style House
- Breakfast Room
About This Home
As of January 2024Gorgeous Ranch plan, ENERGY STAR certified home on a .58-acre homesite with fiber cement siding. Open floorplan includes 9' ceilings and LVP flooring throughout living area. Kitchen has Quartz countertops, shaker-style upper cabinets, island, backsplash & upgraded stainless steel appliances. Owners suite features oversized closet & bathroom with dual sink vanity, linen closet, & walk-in shower. The over-sized patio is ideal for outdoor entertaining, leisure and enjoying our beautiful sunsets!
Last Agent to Sell the Property
Ramsey Realtors Team Inc License #139388 Listed on: 12/15/2023

Home Details
Home Type
- Single Family
Est. Annual Taxes
- $436
Year Built
- Built in 2023 | New Construction
Lot Details
- 0.59 Acre Lot
- Lot Dimensions are 117x50x130x161x71x100
- Landscaped
HOA Fees
- $38 Monthly HOA Fees
Parking
- 2 Car Attached Garage
- Front Facing Garage
- Private Driveway
Home Design
- Ranch Style House
- Slab Foundation
- Frame Construction
- Low Volatile Organic Compounds (VOC) Products or Finishes
- Radiant Barrier
Interior Spaces
- 1,773 Sq Ft Home
- Entrance Foyer
- Family Room
- Breakfast Room
- Combination Kitchen and Dining Room
- Fire and Smoke Detector
Kitchen
- Electric Cooktop
- Microwave
- Plumbed For Ice Maker
- Dishwasher
- ENERGY STAR Qualified Appliances
- Granite Countertops
- Tile Countertops
Flooring
- Carpet
- Luxury Vinyl Tile
Bedrooms and Bathrooms
- 3 Bedrooms
- Walk-In Closet
- 2 Full Bathrooms
- Low Flow Plumbing Fixtures
- Bathtub with Shower
Laundry
- Laundry on main level
- Electric Dryer Hookup
Attic
- Pull Down Stairs to Attic
- Unfinished Attic
Eco-Friendly Details
- Home Energy Rating Service (HERS) Rated Property
- HERS Index Rating of 76 | Home's energy 30% more efficient than a standard home
- Energy-Efficient Lighting
- ENERGY STAR Certified Homes
- Energy-Efficient Thermostat
- No or Low VOC Paint or Finish
- Watersense Fixture
Outdoor Features
- Patio
- Rain Gutters
Schools
- Rand Road Elementary School
- North Garner Middle School
- South Garner High School
Utilities
- Central Air
- Heat Pump System
- Electric Water Heater
- Septic Tank
- Cable TV Available
Community Details
- Association fees include ground maintenance
- Aam, Llc Association, Phone Number (239) 250-1732
- Built by KB Home
- Sauls Glen Subdivision
Listing and Financial Details
- Home warranty included in the sale of the property
- Assessor Parcel Number 1607970369
Ownership History
Purchase Details
Home Financials for this Owner
Home Financials are based on the most recent Mortgage that was taken out on this home.Similar Homes in the area
Home Values in the Area
Average Home Value in this Area
Purchase History
| Date | Buyer | Sale Price | Title Company |
|---|---|---|---|
| Huang Tony | $395,500 | None Listed On Document |
Mortgage History
| Date | Status | Borrower | Loan Amount |
|---|---|---|---|
| Open | Huang Tony | $170,393 |
Property History
| Date | Event | Price | Change | Sq Ft Price |
|---|---|---|---|---|
| 01/29/2024 01/29/24 | Sold | $395,393 | -1.2% | $223 / Sq Ft |
| 01/03/2024 01/03/24 | Pending | -- | -- | -- |
| 12/15/2023 12/15/23 | For Sale | $400,393 | -- | $226 / Sq Ft |
Tax History Compared to Growth
Tax History
| Year | Tax Paid | Tax Assessment Tax Assessment Total Assessment is a certain percentage of the fair market value that is determined by local assessors to be the total taxable value of land and additions on the property. | Land | Improvement |
|---|---|---|---|---|
| 2024 | $2,480 | $396,197 | $80,000 | $316,197 |
| 2023 | $437 | $56,000 | $56,000 | $0 |
| 2022 | $0 | $0 | $0 | $0 |
Agents Affiliated with this Home
-
Calvin Ramsey

Seller's Agent in 2024
Calvin Ramsey
Ramsey Realtors Team Inc
(919) 573-4550
463 Total Sales
-
Tony Yao

Buyer's Agent in 2024
Tony Yao
CHK Realty
(919) 345-6370
177 Total Sales
Map
Source: Doorify MLS
MLS Number: 10002424
APN: 1607.02-97-0369-000
- 9912 Sauls Rd
- 6301 Cayuse Ln
- 1012 Mountain Laurel Dr
- 6405 Biloxis Ct
- 9257 Sauls Rd
- 6245 Hampton Ridge Rd
- 6804 Arlington Oaks Trail
- 6907 Field Hill Rd
- 1501 Ramson Ct
- 5804 Heathill Ct
- 1020 Retriever Ln
- 1021 Forest Glen Dr
- 6765 Rock Service Station Rd
- 1001 Yopon Ct
- 6616 Rock Service Station Rd
- 1413 Roy Averette Dr
- 1104 Cattleman's Cir
- 4228 Nc 42 Hwy
- 6513 Cablewood Dr
- 1009 Open Field Dr
- 400 Thorny Branch Dr
- 9833 Sauls Rd
- 401 Thorny Branch Dr
- 6104 Oak Passage Dr
- 6100 Oak Passage Dr
- 6108 Oak Passage Dr
- 405 Thorny Branch Dr
- 9900 Sauls Rd
- 6112 Oak Passage Dr
- 408 Thorny Branch Dr Unit 2416457-77383
- 408 Thorny Branch Dr
- 413 Thorny Branch Dr
- 9824 Sauls Rd
- 300 Meadow Breeze Ln
- 6109 Oak Passage Dr
- 6124 Oak Passage Dr
- 205 Young Willow Ln
- 6113 Oak Passage Dr
- 425 Thorny Branch Dr Unit 2438979-77383
- 425 Thorny Branch Dr
