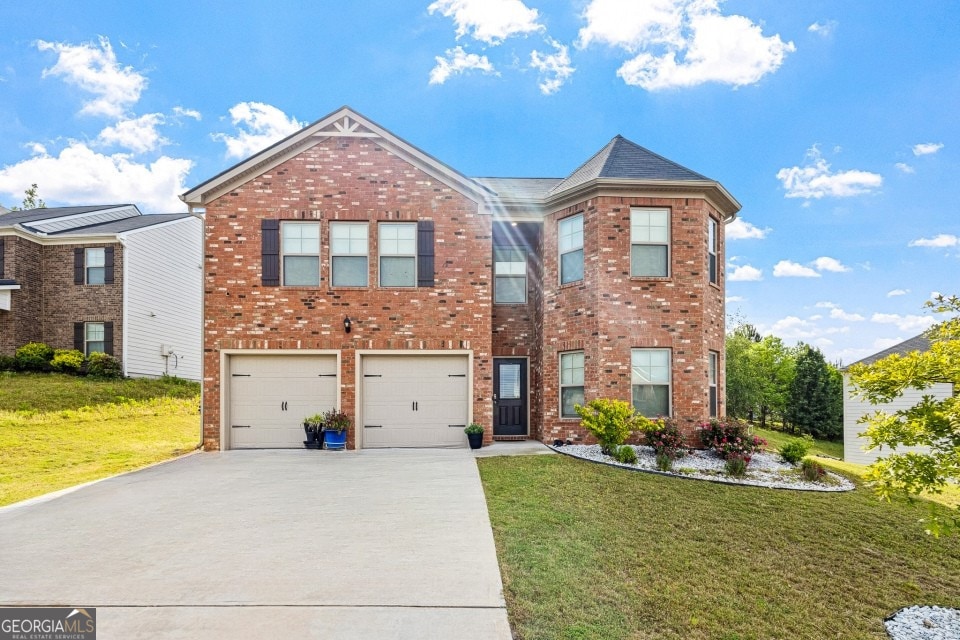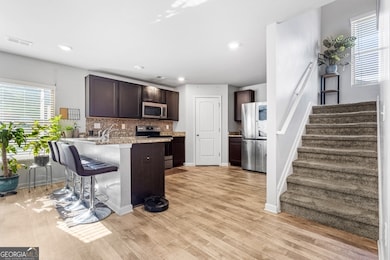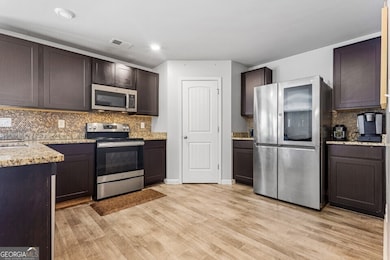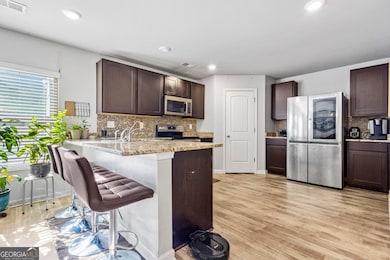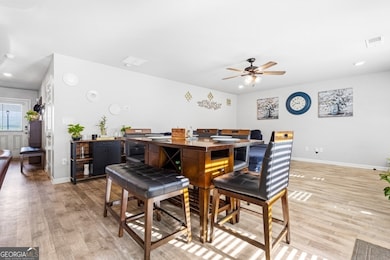
$369,000
- 5 Beds
- 3 Baths
- 2,367 Sq Ft
- 400 Toronto Cir
- Hampton, GA
Welcome to 400 Toronto Drive, a spacious and beautifully maintained home tucked away in a quiet cul-de-sac in one of Hampton’s most established neighborhoods. This versatile property offers FIVE bedrooms and three full bathrooms, including a main-level bedroom with a full bath, ideal for guests, multi-generational living, or a private office setup. The open-concept layout features a bright and
Tanzania Montgomery Prestige Properties of Georgia
