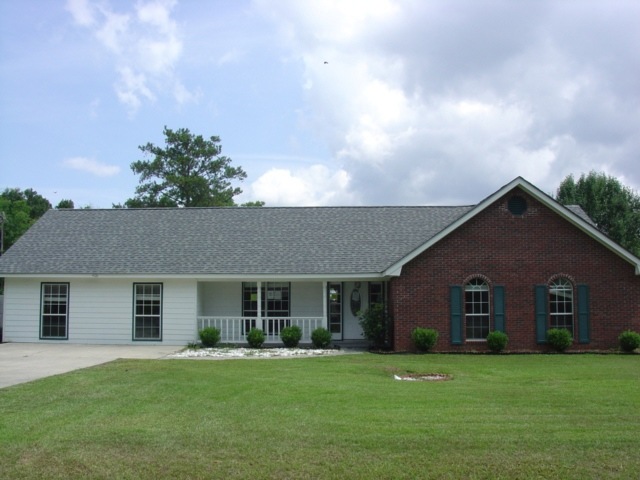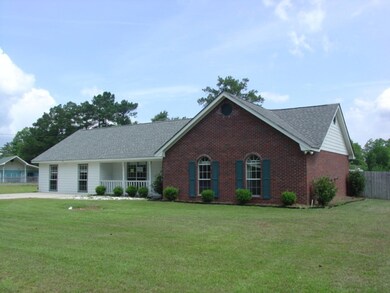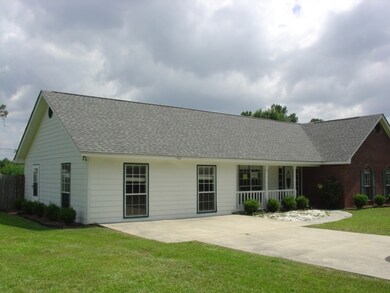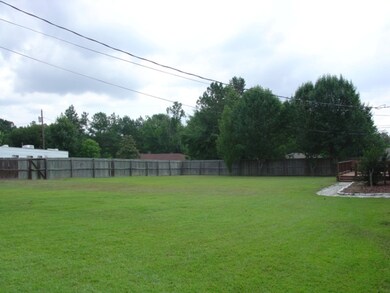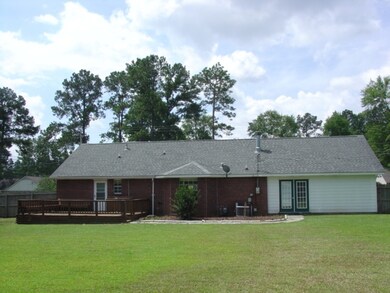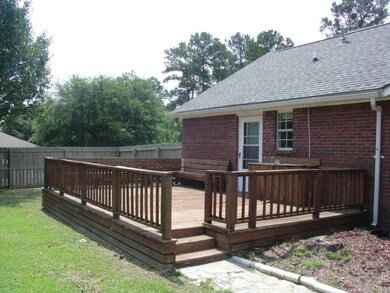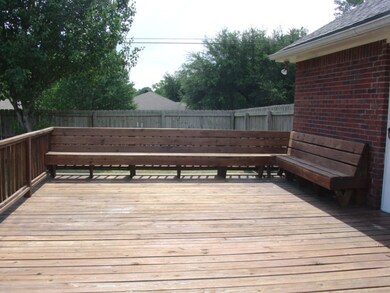
Estimated Value: $219,000 - $255,000
Highlights
- Deck
- Wood Flooring
- Great Room
- Petal Primary School Rated A
- Whirlpool Bathtub
- Formal Dining Room
About This Home
As of September 2012Check out this Awesome house! It is in a fantastic area and has lots of upgrades throughout, such as ceramic tile countertops, tile and wood floors, and a jetted master tub. It also has a huge bonus room , large yard, and fantastic back deck with built in seating. This is a Fannie Mae HomePath property & may be purchase for as little as 3% down.
Last Agent to Sell the Property
Ken Broom
The Home Selling Team, LLC License #13547 Listed on: 08/20/2012
Last Buyer's Agent
Ken Broom
The Home Selling Team, LLC License #13547 Listed on: 08/20/2012
Home Details
Home Type
- Single Family
Est. Annual Taxes
- $1,416
Year Built
- Built in 1993
Lot Details
- Lot Dimensions are 135.68x144.57
- Fenced Yard
- Level Lot
- Garden
Parking
- Driveway
Home Design
- Brick Veneer
- Slab Foundation
- Composition Roof
- Wood Siding
Interior Spaces
- 1-Story Property
- Ceiling Fan
- Fireplace
- Thermal Windows
- Window Treatments
- Great Room
- Formal Dining Room
- Pull Down Stairs to Attic
- Fire and Smoke Detector
Kitchen
- Double Oven
- Cooktop
- Dishwasher
- Ceramic Countertops
- Disposal
Flooring
- Wood
- Ceramic Tile
- Vinyl
Bedrooms and Bathrooms
- 3 Bedrooms
- Walk-In Closet
- 2 Bathrooms
- Whirlpool Bathtub
Additional Features
- Deck
- Central Heating and Cooling System
Listing and Financial Details
- Foreclosure
- REO, home is currently bank or lender owned
- Homestead Exemption
Ownership History
Purchase Details
Home Financials for this Owner
Home Financials are based on the most recent Mortgage that was taken out on this home.Purchase Details
Home Financials for this Owner
Home Financials are based on the most recent Mortgage that was taken out on this home.Similar Homes in Petal, MS
Home Values in the Area
Average Home Value in this Area
Purchase History
| Date | Buyer | Sale Price | Title Company |
|---|---|---|---|
| Jackson Brian L | -- | -- | |
| Franklin Michael | -- | -- |
Mortgage History
| Date | Status | Borrower | Loan Amount |
|---|---|---|---|
| Open | Franklin Michael | $119,053 | |
| Previous Owner | Franklin Michael | $135,000 |
Property History
| Date | Event | Price | Change | Sq Ft Price |
|---|---|---|---|---|
| 09/28/2012 09/28/12 | Sold | -- | -- | -- |
| 08/28/2012 08/28/12 | Pending | -- | -- | -- |
| 08/20/2012 08/20/12 | For Sale | $122,000 | -- | $92 / Sq Ft |
Tax History Compared to Growth
Tax History
| Year | Tax Paid | Tax Assessment Tax Assessment Total Assessment is a certain percentage of the fair market value that is determined by local assessors to be the total taxable value of land and additions on the property. | Land | Improvement |
|---|---|---|---|---|
| 2024 | $1,634 | $10,962 | $0 | $0 |
| 2023 | $1,634 | $109,620 | $0 | $0 |
| 2022 | $1,578 | $10,962 | $0 | $0 |
| 2021 | $1,588 | $10,962 | $0 | $0 |
| 2020 | $1,542 | $10,638 | $0 | $0 |
| 2019 | $1,539 | $10,638 | $0 | $0 |
| 2018 | $1,542 | $10,638 | $0 | $0 |
| 2017 | $1,561 | $10,638 | $0 | $0 |
| 2016 | $1,505 | $10,411 | $0 | $0 |
| 2015 | $1,479 | $104,114 | $0 | $0 |
| 2014 | $1,464 | $10,411 | $0 | $0 |
Agents Affiliated with this Home
-
K
Seller's Agent in 2012
Ken Broom
The Home Selling Team, LLC
(601) 450-4040
Map
Source: Hattiesburg Area Association of REALTORS®
MLS Number: 90277
APN: 3-031C-06-032.00
- 56 Villa Dr
- 249 Cross Creek Dr
- 12 Tinwood Ln
- 252 Cross Creek Dr
- 35 Dogwood Cir
- 2 Fieldpointe
- 54 Pinewood Dr
- 253 Trussel Rd
- 0 Hillcrest Loop
- Parcel A Mississippi 42
- 0000 Mississippi 42
- 1321 Mississippi 42
- 000 Mississippi 42
- 25 Maple Rd
- 0 Sun Cir
- 1115 Evelyn Gandy Pkwy
- 12 Mercer Dr
- 203 New Richton Rd
- 4 Springfield Rd
- 305 Margaret Ave
- 400 Trussel Rd
- 5 Three Mile Ridge
- 7 Three Mile Ridge
- 3 Three Mile Ridge
- 15 Chateau Dr
- 411 Trussel Rd
- 402 Trussel Rd
- 2 Eastwood Dr
- 415 Trussel Rd
- 10 Chateau Dr
- 419 Trussel Rd
- 4 Three Mile Ridge
- 12 Three Mile Ridge
- 2 Three Mile Ridge
- 8 Three Mile Ridge
- 8 Woodland Square
- 21 Chateau Dr
- 8 Eastwood Dr
- 10 Three Mile Ridge
- 394 Trussel Rd
