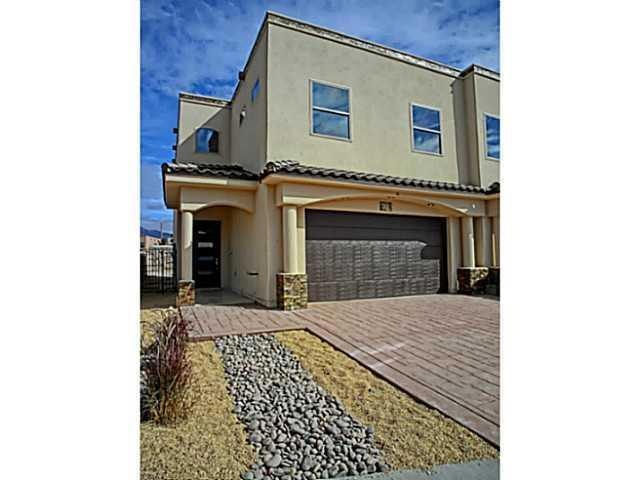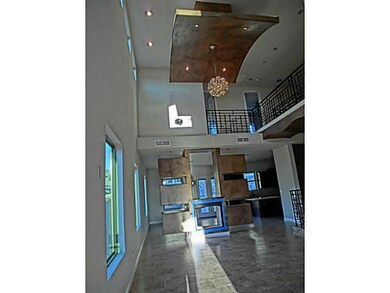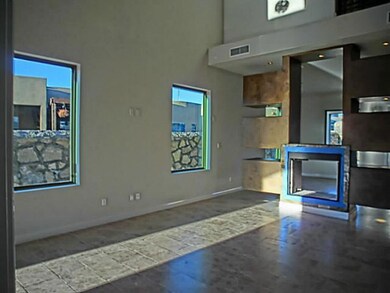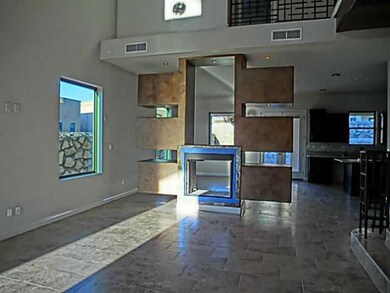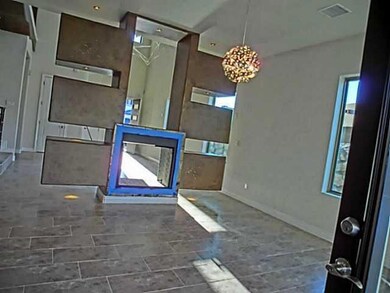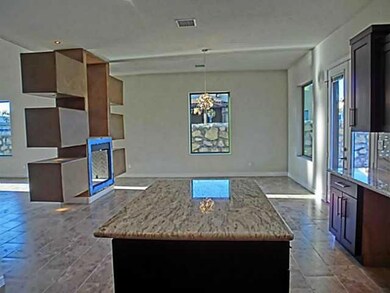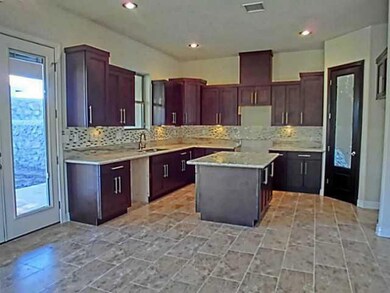
400 Vianney Way Unit A El Paso, TX 79912
Remcon NeighborhoodEstimated Value: $303,961 - $345,000
Highlights
- Cathedral Ceiling
- Jetted Tub in Primary Bathroom
- End Unit
- Franklin High School Rated A-
- 1 Fireplace
- Great Room
About This Home
As of April 2014Brand new upscale duplex. Spacious living room with ceiling design, prewired for speakers and double sided gas fireplace, beautiful contemporary kitchen with stainless steel stove, microwave hood & dishwasher plus granite countertops. Granite countertops & custom tiles in all bathrooms, master bath with jetted tub & snail shower. Carpet in bedrooms only. Refrigerated AC. Finished 2 car garage + garage opener. Large Back patio rewired for speakers
Last Agent to Sell the Property
Keller Williams Realty License #0548459 Listed on: 11/01/2013

Last Buyer's Agent
Lorena Contreras
ERA Sellers & Buyers Real Esta
Property Details
Home Type
- Multi-Family
Est. Annual Taxes
- $7,070
Year Built
- Built in 2013 | Under Construction
Lot Details
- 8,362 Sq Ft Lot
- End Unit
- Back Yard Fenced
Home Design
- Duplex
- Flat Roof Shape
- Tile Roof
- Stucco Exterior
Interior Spaces
- 2,033 Sq Ft Home
- 2-Story Property
- Cathedral Ceiling
- Ceiling Fan
- 1 Fireplace
- Great Room
- Living Room
- Dining Room
- Utility Room
- Washer and Dryer Hookup
Kitchen
- Free-Standing Gas Oven
- Range Hood
- Microwave
- Dishwasher
- Kitchen Island
- Disposal
Flooring
- Carpet
- Tile
Bedrooms and Bathrooms
- 3 Bedrooms
- Primary Bedroom Upstairs
- Walk-In Closet
- Dual Vanity Sinks in Primary Bathroom
- Jetted Tub in Primary Bathroom
- Hydromassage or Jetted Bathtub
Home Security
- Alarm System
- Fire and Smoke Detector
Parking
- Attached Garage
- Garage Door Opener
Outdoor Features
- Covered patio or porch
Schools
- Guerrero Elementary School
- Brown Middle School
- Franklin High School
Utilities
- Refrigerated Cooling System
- Forced Air Heating System
- Heating System Uses Natural Gas
- Cable TV Available
Community Details
- No Home Owners Association
- Dianjou Place Subdivision
Listing and Financial Details
- Assessor Parcel Number D50099900200500
Ownership History
Purchase Details
Home Financials for this Owner
Home Financials are based on the most recent Mortgage that was taken out on this home.Purchase Details
Purchase Details
Home Financials for this Owner
Home Financials are based on the most recent Mortgage that was taken out on this home.Purchase Details
Home Financials for this Owner
Home Financials are based on the most recent Mortgage that was taken out on this home.Purchase Details
Home Financials for this Owner
Home Financials are based on the most recent Mortgage that was taken out on this home.Purchase Details
Purchase Details
Similar Homes in El Paso, TX
Home Values in the Area
Average Home Value in this Area
Purchase History
| Date | Buyer | Sale Price | Title Company |
|---|---|---|---|
| Guevara-Williams Elvis Alene | -- | None Listed On Document | |
| Guevara-Williams Elvis Alene | -- | None Listed On Document | |
| Eptex Real Estate Partners Inc | -- | -- | |
| Honeker Colin K | -- | None Available | |
| Gracia Francisco Javier | -- | None Available | |
| Ventura Arnoldo | -- | None Available | |
| Aria Construction Inc | -- | None Available | |
| Anvia Llc | -- | None Available | |
| Ocon Pablo | -- | Lone Star Title Vista |
Mortgage History
| Date | Status | Borrower | Loan Amount |
|---|---|---|---|
| Open | Guevara-Williams Elvis Alene | $305,900 | |
| Closed | Guevara-Williams Elvis Alene | $305,900 | |
| Previous Owner | Honeker Colin K | $264,957 | |
| Previous Owner | Ventura Arnoldo | $186,466 | |
| Previous Owner | Gracia Francisco Javier | $215,033 | |
| Previous Owner | Ventura Arnoldo | $189,000 | |
| Previous Owner | Anvia Llc | $100,000 |
Property History
| Date | Event | Price | Change | Sq Ft Price |
|---|---|---|---|---|
| 04/28/2014 04/28/14 | Sold | -- | -- | -- |
| 02/09/2014 02/09/14 | Pending | -- | -- | -- |
| 08/02/2013 08/02/13 | For Sale | $220,500 | -- | $108 / Sq Ft |
Tax History Compared to Growth
Tax History
| Year | Tax Paid | Tax Assessment Tax Assessment Total Assessment is a certain percentage of the fair market value that is determined by local assessors to be the total taxable value of land and additions on the property. | Land | Improvement |
|---|---|---|---|---|
| 2023 | $7,070 | $255,585 | $23,480 | $232,105 |
| 2022 | $7,030 | $237,494 | $23,480 | $214,014 |
| 2021 | $6,017 | $206,688 | $23,480 | $183,208 |
| 2020 | $5,385 | $175,191 | $15,374 | $159,817 |
| 2018 | $5,185 | $175,191 | $15,374 | $159,817 |
| 2017 | $4,846 | $172,054 | $15,374 | $156,680 |
| 2016 | $4,846 | $172,054 | $15,374 | $156,680 |
| 2015 | $18,589 | $172,054 | $15,374 | $156,680 |
| 2014 | $18,589 | $679,362 | $40,472 | $638,890 |
Agents Affiliated with this Home
-
Danii Sedillo

Seller's Agent in 2014
Danii Sedillo
Keller Williams Realty
(915) 929-2755
2 in this area
217 Total Sales
-
L
Buyer's Agent in 2014
Lorena Contreras
ERA Sellers & Buyers Real Esta
Map
Source: Greater El Paso Association of REALTORS®
MLS Number: 540553
APN: D500-999-0020-0500
- 401 Ana Way Unit B
- 7705 Dianjou Dr
- 201 Pyrite Dr
- 7729 Bartlett Landing Ct
- 7713 Bartlett Landing Ct
- 7700 Oak Landing Dr
- 7573 Le Conte Dr Unit A
- 7525 Le Conte Dr
- 341 Thorn Ave
- 8609 Pilgrimage Cir
- 7413 Le Conte Dr
- 5029 Jardines Place
- 617 Colchester Dr
- 529 Green Village Ct Unit B
- 5013 Rico Valles
- 709 Porras Dr
- 4945 Vista Grande Cir
- 684 Abington Dr
- 5424 Fire Ridge Cir
- 800 Derrickson Dr
- 400 Vianney Way Unit A
- 400 Vianney Way Unit B
- 400 Vianney Way
- 7748 Dianjou Dr Unit B
- 7748 Dianjou Dr Unit A
- 7748 Dianjou Dr
- 401 Ana Way Unit A
- 401 Ana Way
- 7752 Dianjou Dr Unit A
- 7752 Dianjou Dr Unit B
- 7752 Dianjou Dr
- 405 Vianney Way
- 405 Vianney Way Unit A
- 7756 Dianjou Dr Unit B
- 7756 Dianjou Dr Unit A
- 7756 Dianjou Dr
- 401 Vianney Way Unit B
- 401 Vianney Way Unit A
- 409 Vianney Way Unit A
- 409 Vianney Way Unit A
