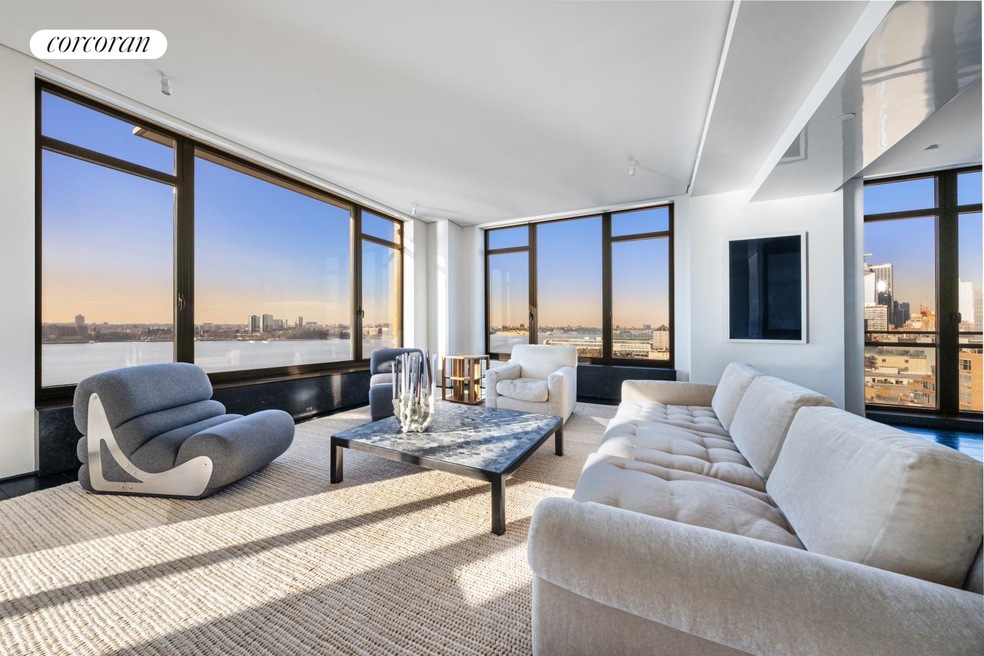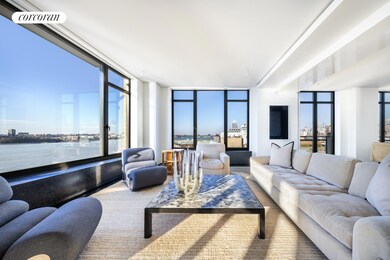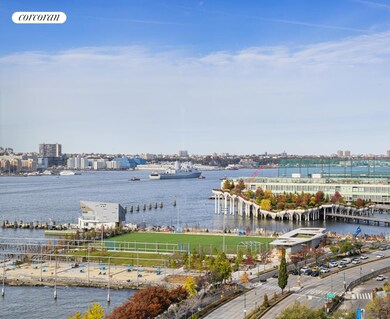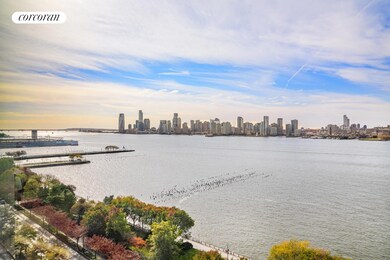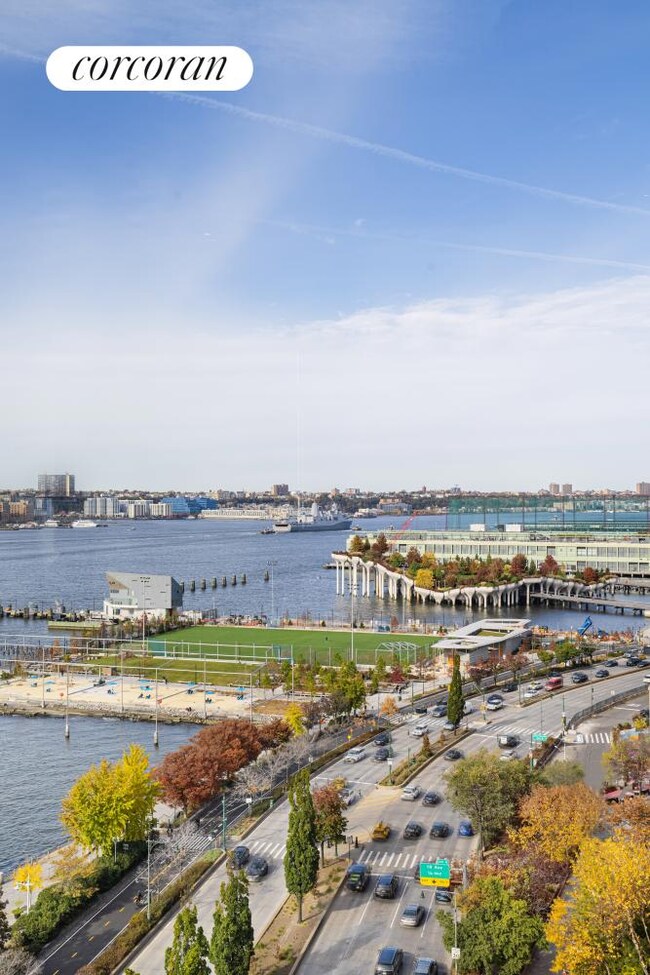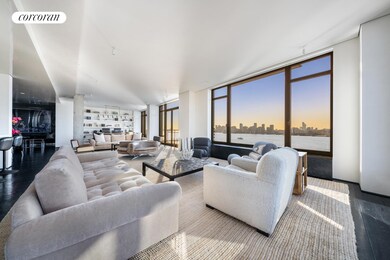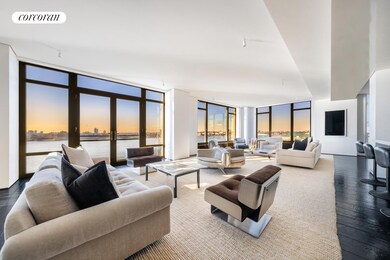
Superior Ink Condominium 400 W 12th St Unit 15CD New York, NY 10014
West Village NeighborhoodEstimated payment $138,709/month
Highlights
- Concierge
- River View
- Central Air
- P.S. 41 Greenwich Village Rated A
- Game Room
- 3-minute walk to Hudson River Park
About This Home
Sophisticated Downtown Living at Superior Ink
Welcome to Apartment 15CD, a spectacular combination unit located in the prestigious Superior Ink Building, in the heart of the West Village. This expansive 4,100-square-foot residence offers an exceptional blend of space, light, and contemporary design, making it the perfect urban sanctuary. You will not believe these views!!
Take in the glorious views of the Hudson River as you enter into the gallery of this apartment. The floor to ceiling windows offer north and west exposures that fill the living room, library, kitchen and formal dining room with incredible light. Centered amidst the public rooms of the apartment a sleek, state-of-the-art kitchen awaits, complete with top-of-the-line appliances, custom cabinetry, and luxurious finishes, perfect for culinary enthusiasts and entertaining.
The west side of the apartment offers incredible City views from each of the three bedrooms and the den. There are two gracious sized bedrooms each with their own ensuite bathrooms connected by a den or playroom.
The Primary Suite sits on the corner of the apartment offering both western and northern exposures. This suite serves as a serene retreat with an en-suite spa-like bathroom and an oversized walk-in closet.
400 West 12th Street is a premier full-service building offering a range of exceptional amenities like 24-hour concierge and doorman services, Fitness center and spa facilities. Landscaped roof deck with sweeping city and river views and a Private storage and bike room.
Located on a quiet, tree-lined street in the vibrant West Village, known for its world-class dining, boutique shopping, and cobblestone charm. Enjoy nearby Hudson River Park, the High Line, Little Island and Manhattan's newest beach just moments away.
NOTE: Resale Fee equal to six (6) months common charges payable by Buyer.
Property Details
Home Type
- Condominium
Year Built
- Built in 2009
HOA Fees
- $8,279 Monthly HOA Fees
Parking
- Garage
Property Views
Home Design
- 4,116 Sq Ft Home
Bedrooms and Bathrooms
- 3 Bedrooms
Laundry
- Laundry in unit
- Washer Dryer Allowed
- Washer Hookup
Utilities
- Central Air
Listing and Financial Details
- Legal Lot and Block 1051 / 00640
Community Details
Overview
- 75 Units
- High-Rise Condominium
- Superior Ink Condos
- West Village Subdivision
- 17-Story Property
Amenities
- Concierge
- Game Room
- Children's Playroom
Map
About Superior Ink Condominium
Home Values in the Area
Average Home Value in this Area
Property History
| Date | Event | Price | Change | Sq Ft Price |
|---|---|---|---|---|
| 04/10/2025 04/10/25 | Pending | -- | -- | -- |
| 01/27/2025 01/27/25 | For Sale | $19,850,000 | -- | $4,823 / Sq Ft |
Similar Homes in New York, NY
Source: Real Estate Board of New York (REBNY)
MLS Number: RLS11030998
- 380 W 12th St Unit 6CD
- 400 W 12th St Unit TH3
- 400 W 12th St Unit 4J
- 400 W 12th St Unit 4B
- 400 W 12th St Unit 15CD
- 735 Washington St
- 130 Jane St Unit 5/6F
- 131 Bank St Unit 2
- 354 W 12th St Unit 5-B
- 354 W 12th St Unit PARLORB
- 352 W 12th St Unit MAISONETTE
- 352 W 12th St Unit 5D
- 140 Jane St Unit 2N
- 140 Jane St Unit 3NORTH
- 140 Jane St Unit PH10
- 140 Jane St Unit 3S
- 140 Jane St Unit 7N
- 140 Jane St Unit PH11
- 140 Jane St Unit 6 FLOOR
- 140 Jane St Unit 7 S
