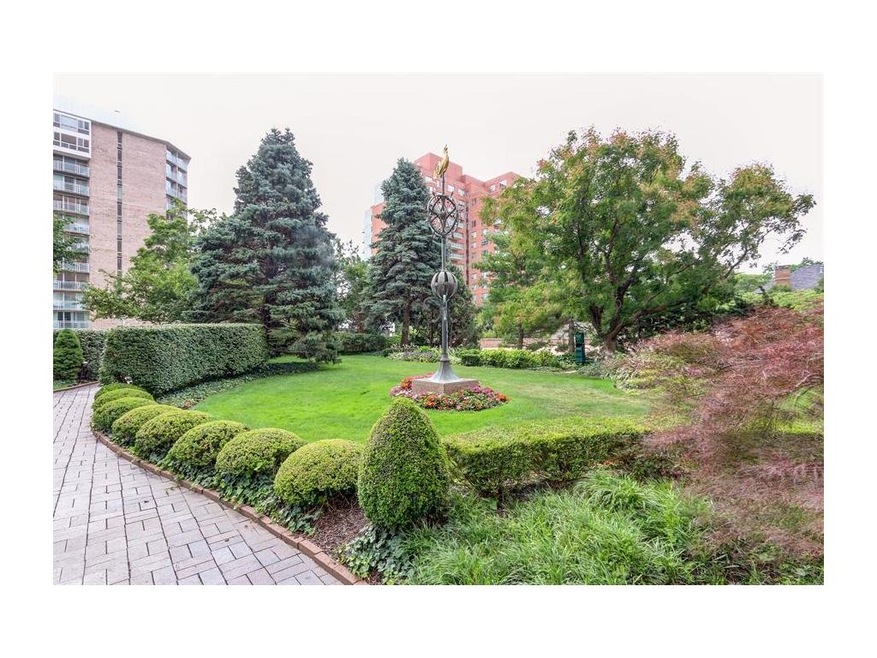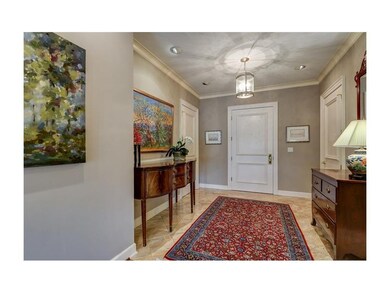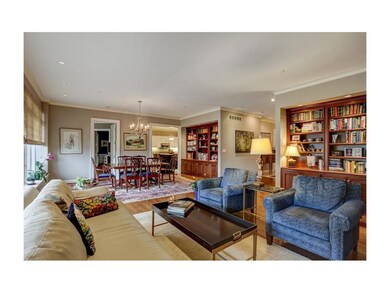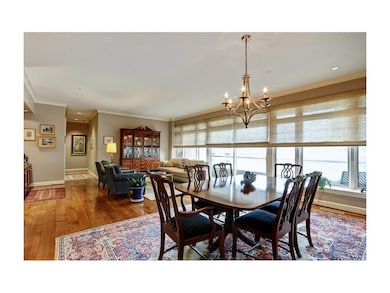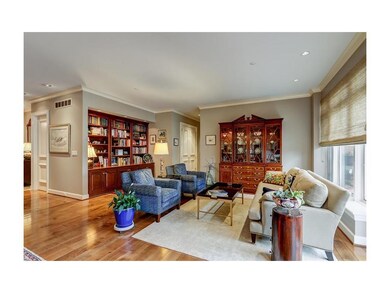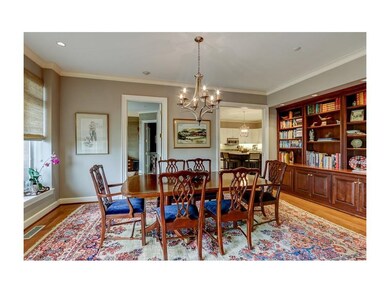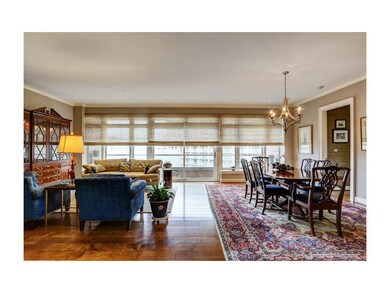
Alameda Towers 400 W 49th Terrace Unit 2034 Kansas City, MO 64112
Sunset Hill NeighborhoodHighlights
- Vaulted Ceiling
- Wood Flooring
- Granite Countertops
- Ranch Style House
- Whirlpool Bathtub
- Double Oven
About This Home
As of August 2017Enjoy the luxury & amenities of this light, open beautifully updated Alameda Tower condo. North side w/loads of windows & balcony. 3 bdrm, 3 bath, updated kitchen w/large island & excellent storage. Wonderful finishes throughout. Custom Window Treatmts. Doorman 24 hr security, mail pkg delivery,2 parking spaces. Warm inviting lobby, Card Rm overlooking private garden area. Short walk to Plaza & Loose Park. Room sizes are approximate. 2,284 sq. ft. per tax record; 2450 sq. ft. per bldg plans left by previous owner. Offers are subject to Alameda Board Approval. Two months HOA fees/transfer fee due at closing from buyer. Receipt of Condo Resale Certificate
Last Agent to Sell the Property
RE/MAX Premier Realty License #BR00006320 Listed on: 06/30/2017

Property Details
Home Type
- Condominium
Est. Annual Taxes
- $7,495
Year Built
- Built in 1989
HOA Fees
- $1,705 Monthly HOA Fees
Parking
- 2 Car Garage
- Garage Door Opener
Home Design
- Loft
- Ranch Style House
- Traditional Architecture
Interior Spaces
- Wet Bar: Marble, Separate Shower And Tub, Shades/Blinds, Whirlpool Tub, Walk-In Closet(s), Part Drapes/Curtains, Built-in Features, Hardwood, Partial Window Coverings, Ceramic Tiles, Kitchen Island
- Built-In Features: Marble, Separate Shower And Tub, Shades/Blinds, Whirlpool Tub, Walk-In Closet(s), Part Drapes/Curtains, Built-in Features, Hardwood, Partial Window Coverings, Ceramic Tiles, Kitchen Island
- Vaulted Ceiling
- Ceiling Fan: Marble, Separate Shower And Tub, Shades/Blinds, Whirlpool Tub, Walk-In Closet(s), Part Drapes/Curtains, Built-in Features, Hardwood, Partial Window Coverings, Ceramic Tiles, Kitchen Island
- Skylights
- Fireplace
- Shades
- Plantation Shutters
- Drapes & Rods
- Combination Dining and Living Room
- Laundry Room
- Basement
Kitchen
- Eat-In Kitchen
- Double Oven
- Electric Oven or Range
- Dishwasher
- Stainless Steel Appliances
- Kitchen Island
- Granite Countertops
- Laminate Countertops
- Disposal
Flooring
- Wood
- Wall to Wall Carpet
- Linoleum
- Laminate
- Stone
- Ceramic Tile
- Luxury Vinyl Plank Tile
- Luxury Vinyl Tile
Bedrooms and Bathrooms
- 3 Bedrooms
- Cedar Closet: Marble, Separate Shower And Tub, Shades/Blinds, Whirlpool Tub, Walk-In Closet(s), Part Drapes/Curtains, Built-in Features, Hardwood, Partial Window Coverings, Ceramic Tiles, Kitchen Island
- Walk-In Closet: Marble, Separate Shower And Tub, Shades/Blinds, Whirlpool Tub, Walk-In Closet(s), Part Drapes/Curtains, Built-in Features, Hardwood, Partial Window Coverings, Ceramic Tiles, Kitchen Island
- 3 Full Bathrooms
- Double Vanity
- Whirlpool Bathtub
- Marble
Outdoor Features
- Enclosed patio or porch
Utilities
- Central Air
- Heating System Uses Natural Gas
Listing and Financial Details
- Assessor Parcel Number 30-440-15-27-00-0-03-002
Community Details
Overview
- Association fees include building maint, lawn maintenance, management, parking, security service, snow removal, trash pick up, water
- Alameda Subdivision
- On-Site Maintenance
Amenities
- Community Storage Space
Ownership History
Purchase Details
Purchase Details
Home Financials for this Owner
Home Financials are based on the most recent Mortgage that was taken out on this home.Purchase Details
Similar Homes in Kansas City, MO
Home Values in the Area
Average Home Value in this Area
Purchase History
| Date | Type | Sale Price | Title Company |
|---|---|---|---|
| Warranty Deed | -- | -- | |
| Warranty Deed | -- | Assured Quality Title Co | |
| Interfamily Deed Transfer | -- | -- |
Mortgage History
| Date | Status | Loan Amount | Loan Type |
|---|---|---|---|
| Previous Owner | $424,100 | Adjustable Rate Mortgage/ARM |
Property History
| Date | Event | Price | Change | Sq Ft Price |
|---|---|---|---|---|
| 08/25/2017 08/25/17 | Sold | -- | -- | -- |
| 07/08/2017 07/08/17 | Pending | -- | -- | -- |
| 06/30/2017 06/30/17 | For Sale | $610,000 | +22.2% | $274 / Sq Ft |
| 04/01/2015 04/01/15 | Sold | -- | -- | -- |
| 02/02/2015 02/02/15 | Pending | -- | -- | -- |
| 10/15/2014 10/15/14 | For Sale | $499,000 | -- | $218 / Sq Ft |
Tax History Compared to Growth
Tax History
| Year | Tax Paid | Tax Assessment Tax Assessment Total Assessment is a certain percentage of the fair market value that is determined by local assessors to be the total taxable value of land and additions on the property. | Land | Improvement |
|---|---|---|---|---|
| 2024 | $11,051 | $140,015 | $23,756 | $116,259 |
| 2023 | $11,926 | $140,015 | $24,320 | $115,695 |
| 2022 | $11,329 | $126,920 | $2,979 | $123,941 |
| 2021 | $11,293 | $126,920 | $2,979 | $123,941 |
| 2020 | $9,180 | $110,577 | $2,979 | $107,598 |
| 2019 | $8,989 | $110,577 | $2,979 | $107,598 |
| 2018 | $843,615 | $95,037 | $2,979 | $92,058 |
| 2017 | $7,495 | $95,037 | $2,979 | $92,058 |
| 2016 | $7,495 | $93,632 | $2,979 | $90,653 |
| 2014 | $7,518 | $93,632 | $2,979 | $90,653 |
Agents Affiliated with this Home
-
Maggie O'Connor Doolittle
M
Seller's Agent in 2017
Maggie O'Connor Doolittle
RE/MAX Premier Realty
(913) 652-0400
1 in this area
15 Total Sales
-
Carmen Sabates
C
Buyer's Agent in 2017
Carmen Sabates
ReeceNichols -The Village
(214) 850-7085
-
D
Seller's Agent in 2015
Doris Hill Brown
ReeceNichols Brookside
-
H
Seller Co-Listing Agent in 2015
Howard Sturdevant
ReeceNichols Brookside
About Alameda Towers
Map
Source: Heartland MLS
MLS Number: 2054529
APN: 30-440-15-27-00-0-03-002
- 400 W 49th Terrace Unit 2034
- 400 W 49th Terrace Unit 2106
- 400 W 49th Terrace Unit 2044
- 490 W 49th Terrace
- 609 W 49th St Unit 1
- 433 Ward Pkwy Unit 5S
- 433 Ward Pkwy Unit 1 S
- 433 Ward Pkwy Unit 2s
- 433 Ward Pkwy Unit 7E
- 433 Ward Pkwy Unit 3S
- 4900 Central St Unit 104
- 310 W 49th St Unit 407
- 310 W 49th St Unit 705
- 4950 Central St Unit 206
- 4950 Central St Unit 102
- 4924 Central St
- 606 W 49th Terrace
- 4930 Central St
- 600 W 50th St
- 121 W 48th St Unit 602 and 604
