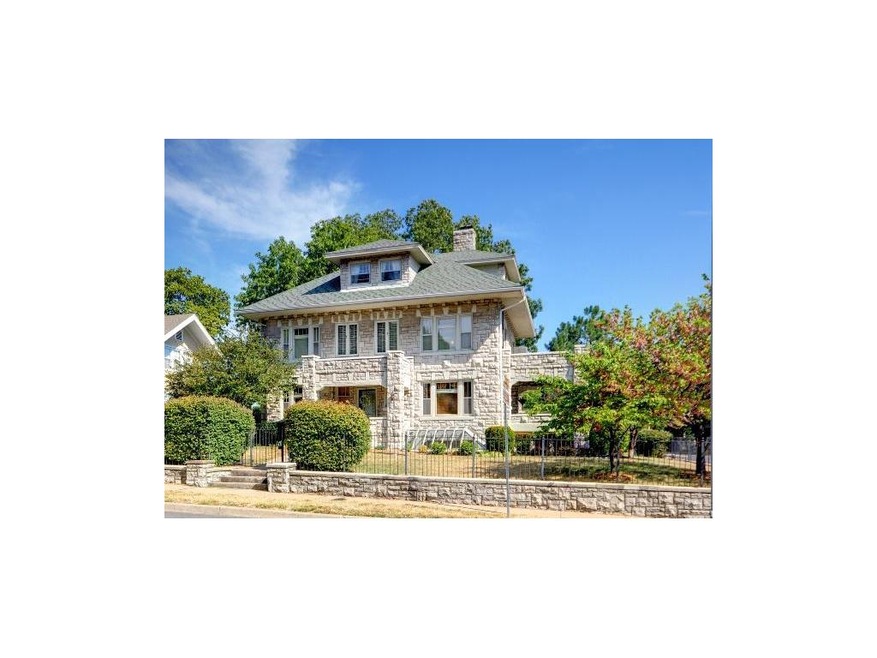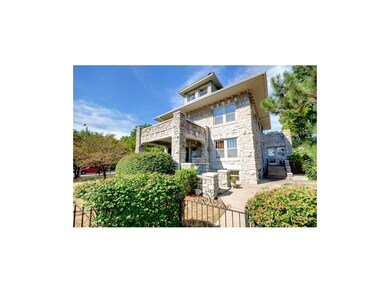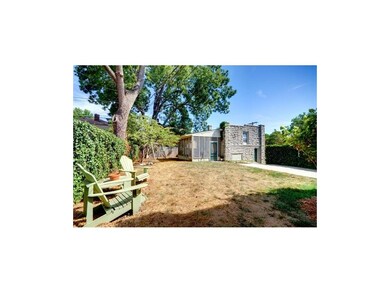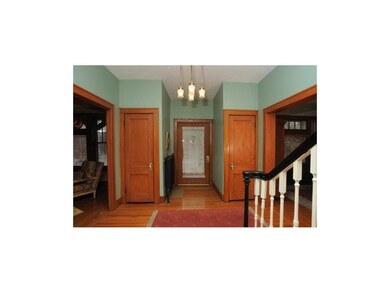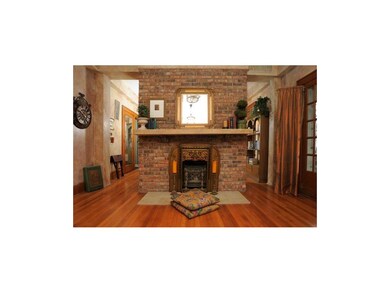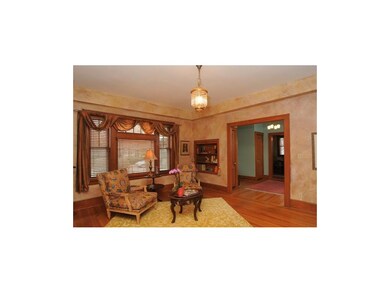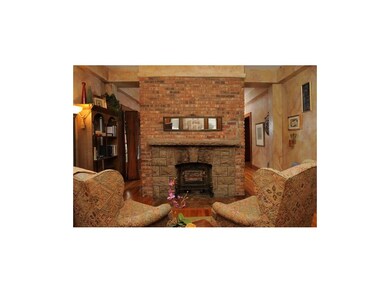
400 W 63rd St Kansas City, MO 64113
Greenway Fields NeighborhoodHighlights
- Living Room with Fireplace
- Wood Flooring
- Loft
- Vaulted Ceiling
- Whirlpool Bathtub
- 4-minute walk to Harry Wiggins Trolley Track Trail
About This Home
As of September 2013To be sold at AUCTION on Friday, Feb. 1st at 10:00AM! "The Stone House" - A Landmark Brookside Home. Since 1921, this classic home has steadfastly anchored the corner of Wornall & 63rd. In addition to the handsome exterior stonework, it retains many original details and features along with modern upgrades. Enjoy 4 bedrooms & 6 fireplaces! Ignore list price. Simply represents last list for reference. Property to be sold on site at public auction. Please register your buyer 24 hours in advance of the auction (see website or call our office). Open House to be held Sundays, 1/20 & 1/27, 2-4pm.
Last Agent to Sell the Property
Cates Auction & Realty Co Inc License #2005030145 Listed on: 12/13/2012
Last Buyer's Agent
Cates Auction & Realty Co Inc License #2005030145 Listed on: 12/13/2012
Home Details
Home Type
- Single Family
Est. Annual Taxes
- $6,992
Year Built
- Built in 1921
Lot Details
- Wood Fence
- Aluminum or Metal Fence
HOA Fees
- $10 Monthly HOA Fees
Parking
- 2 Car Detached Garage
Home Design
- Composition Roof
Interior Spaces
- 3-Story Property
- Wet Bar: Ceramic Tiles, Separate Shower And Tub, Tub Only, Ceiling Fan(s), Fireplace, Hardwood, Walk-In Closet(s), Partial Carpeting, Whirlpool Tub, Kitchen Island, Shower Over Tub
- Built-In Features: Ceramic Tiles, Separate Shower And Tub, Tub Only, Ceiling Fan(s), Fireplace, Hardwood, Walk-In Closet(s), Partial Carpeting, Whirlpool Tub, Kitchen Island, Shower Over Tub
- Vaulted Ceiling
- Ceiling Fan: Ceramic Tiles, Separate Shower And Tub, Tub Only, Ceiling Fan(s), Fireplace, Hardwood, Walk-In Closet(s), Partial Carpeting, Whirlpool Tub, Kitchen Island, Shower Over Tub
- Skylights
- Shades
- Plantation Shutters
- Drapes & Rods
- Living Room with Fireplace
- 6 Fireplaces
- Sitting Room
- Formal Dining Room
- Den
- Loft
Kitchen
- Breakfast Room
- Gas Oven or Range
- Dishwasher
- Kitchen Island
- Granite Countertops
- Laminate Countertops
Flooring
- Wood
- Wall to Wall Carpet
- Linoleum
- Laminate
- Stone
- Ceramic Tile
- Luxury Vinyl Plank Tile
- Luxury Vinyl Tile
Bedrooms and Bathrooms
- 4 Bedrooms
- Cedar Closet: Ceramic Tiles, Separate Shower And Tub, Tub Only, Ceiling Fan(s), Fireplace, Hardwood, Walk-In Closet(s), Partial Carpeting, Whirlpool Tub, Kitchen Island, Shower Over Tub
- Walk-In Closet: Ceramic Tiles, Separate Shower And Tub, Tub Only, Ceiling Fan(s), Fireplace, Hardwood, Walk-In Closet(s), Partial Carpeting, Whirlpool Tub, Kitchen Island, Shower Over Tub
- 4 Full Bathrooms
- Double Vanity
- Whirlpool Bathtub
- Ceramic Tiles
Basement
- Basement Fills Entire Space Under The House
- Walk-Up Access
- Fireplace in Basement
- Sub-Basement: Laundry, Bathroom 3
- Laundry in Basement
Utilities
- Zoned Heating and Cooling
- Hot Water Heating System
Additional Features
- Enclosed Patio or Porch
- City Lot
Community Details
- Brookside Subdivision
Listing and Financial Details
- Assessor Parcel Number 47-310-24-24-00-0-00-000
Ownership History
Purchase Details
Home Financials for this Owner
Home Financials are based on the most recent Mortgage that was taken out on this home.Purchase Details
Home Financials for this Owner
Home Financials are based on the most recent Mortgage that was taken out on this home.Purchase Details
Home Financials for this Owner
Home Financials are based on the most recent Mortgage that was taken out on this home.Similar Homes in Kansas City, MO
Home Values in the Area
Average Home Value in this Area
Purchase History
| Date | Type | Sale Price | Title Company |
|---|---|---|---|
| Warranty Deed | -- | Assured Quality Title Compan | |
| Warranty Deed | -- | Thomson Affinity Title Llc | |
| Deed | -- | Chicago Title Co |
Mortgage History
| Date | Status | Loan Amount | Loan Type |
|---|---|---|---|
| Open | $254,000 | New Conventional | |
| Closed | $285,000 | New Conventional | |
| Previous Owner | $350,000 | Future Advance Clause Open End Mortgage | |
| Previous Owner | $309,000 | New Conventional | |
| Previous Owner | $85,000 | Credit Line Revolving | |
| Previous Owner | $433,600 | Stand Alone First |
Property History
| Date | Event | Price | Change | Sq Ft Price |
|---|---|---|---|---|
| 09/11/2013 09/11/13 | Sold | -- | -- | -- |
| 08/11/2013 08/11/13 | Pending | -- | -- | -- |
| 03/18/2013 03/18/13 | For Sale | $425,000 | -15.0% | $126 / Sq Ft |
| 03/11/2013 03/11/13 | Sold | -- | -- | -- |
| 02/01/2013 02/01/13 | Pending | -- | -- | -- |
| 12/13/2012 12/13/12 | For Sale | $499,900 | -- | $148 / Sq Ft |
Tax History Compared to Growth
Tax History
| Year | Tax Paid | Tax Assessment Tax Assessment Total Assessment is a certain percentage of the fair market value that is determined by local assessors to be the total taxable value of land and additions on the property. | Land | Improvement |
|---|---|---|---|---|
| 2024 | $12,385 | $156,370 | $41,211 | $115,159 |
| 2023 | $12,385 | $156,370 | $11,801 | $144,569 |
| 2022 | $8,916 | $104,500 | $53,137 | $51,363 |
| 2021 | $8,726 | $104,500 | $53,137 | $51,363 |
| 2020 | $8,046 | $95,000 | $53,137 | $41,863 |
| 2019 | $7,882 | $116,238 | $53,137 | $63,101 |
| 2018 | $6,490 | $79,528 | $14,746 | $64,782 |
| 2017 | $6,490 | $79,528 | $14,746 | $64,782 |
| 2016 | $6,353 | $77,610 | $10,348 | $67,262 |
| 2014 | $6,247 | $76,088 | $10,145 | $65,943 |
Agents Affiliated with this Home
-
B
Seller's Agent in 2013
Betty Kratofil
RE/MAX State Line
-

Seller's Agent in 2013
Jeff Cates
Cates Auction & Realty Co Inc
(816) 868-4321
105 Total Sales
Map
Source: Heartland MLS
MLS Number: 1808593
APN: 47-310-24-24-00-0-00-000
- 408 Greenway Terrace
- 141 W 61st Terrace
- 333 W Meyer Blvd Unit 908
- 333 W Meyer Blvd Unit 212
- 333 W Meyer Blvd Unit 414
- 6142 Brookside Blvd
- 604 W 61st Terrace
- 6411 Pennsylvania Ave
- 6020 Central St
- 6033 Central St
- 6201 Summit St
- 6028 Wyandotte St
- 636 W 61st St
- 6438 Baltimore Ave
- 6034 Brookside Blvd
- 6117 Morningside Dr
- 7 E 65th Terrace
- 17 E 65th Terrace
- 416 W 67th St
- 6215 McGee St
