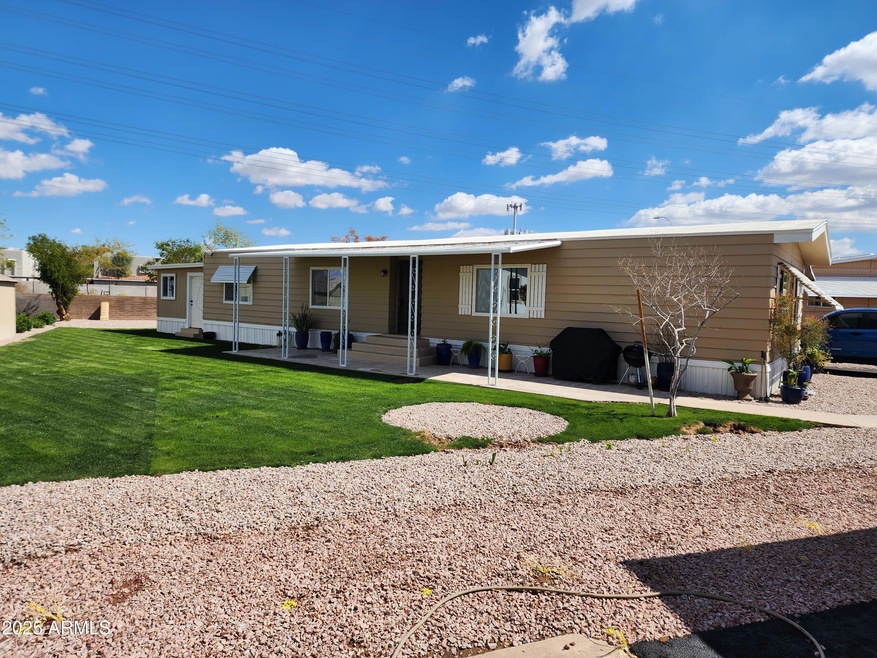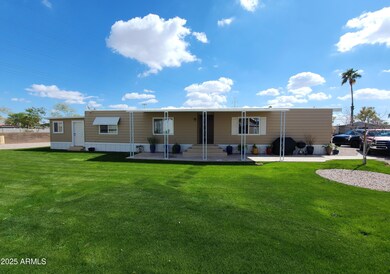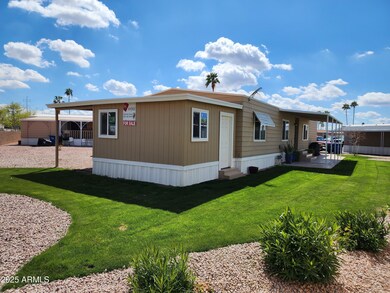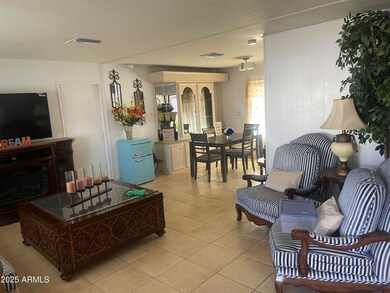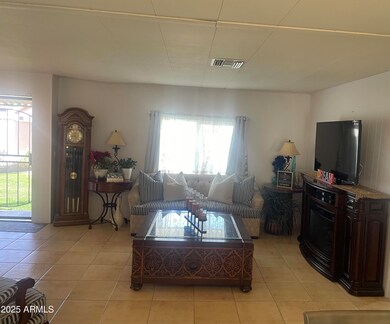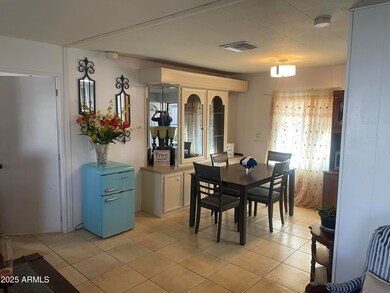PENDING
$17K PRICE DROP
400 W Baseline Rd Unit 180 Tempe, AZ 85283
West Tempe NeighborhoodEstimated payment $551/month
Total Views
22,332
3
Beds
2
Baths
1,536
Sq Ft
$67
Price per Sq Ft
Highlights
- No HOA
- Covered Patio or Porch
- Double Pane Windows
- Community Pool
- Cul-De-Sac
- Wet Bar
About This Home
Welcome to this charming 3 bedroom, 2 bathroom mobile home. It boasts renovated kitchen and bathrooms. It has a beautiful big yard to spend time with family and friends. Nestled in a Cul-De-Sac. Immaculate all ages mobile home park.
Property Details
Home Type
- Mobile/Manufactured
Est. Annual Taxes
- $134
Year Built
- Built in 1976
Lot Details
- Desert faces the front of the property
- Cul-De-Sac
- Front and Back Yard Sprinklers
- Sprinklers on Timer
- Grass Covered Lot
- Land Lease of $847 per month
Parking
- 3 Carport Spaces
Home Design
- Metal Roof
- Metal Siding
Interior Spaces
- 1,536 Sq Ft Home
- 1-Story Property
- Wet Bar
- Ceiling Fan
- Double Pane Windows
- Tile Flooring
Kitchen
- Electric Cooktop
- Built-In Microwave
- Laminate Countertops
Bedrooms and Bathrooms
- 3 Bedrooms
- Primary Bathroom is a Full Bathroom
- 2 Bathrooms
Outdoor Features
- Covered Patio or Porch
- Outdoor Storage
Schools
- Aguilar Elementary School
- FEES College Preparatory Middle School
- Tempe High School
Utilities
- Central Air
- Heating Available
Listing and Financial Details
- Tax Lot 180
- Assessor Parcel Number 123-54-002-E
Community Details
Overview
- No Home Owners Association
- Association fees include no fees
- Chaparral Village Subdivision
Amenities
- Recreation Room
- No Laundry Facilities
Recreation
- Community Playground
- Community Pool
Map
Create a Home Valuation Report for This Property
The Home Valuation Report is an in-depth analysis detailing your home's value as well as a comparison with similar homes in the area
Home Values in the Area
Average Home Value in this Area
Property History
| Date | Event | Price | List to Sale | Price per Sq Ft |
|---|---|---|---|---|
| 10/31/2025 10/31/25 | Price Changed | $103,000 | +3.0% | $67 / Sq Ft |
| 10/27/2025 10/27/25 | Pending | -- | -- | -- |
| 10/08/2025 10/08/25 | Off Market | $99,999 | -- | -- |
| 09/18/2025 09/18/25 | Price Changed | $99,999 | -4.8% | $65 / Sq Ft |
| 05/12/2025 05/12/25 | Price Changed | $105,000 | -4.5% | $68 / Sq Ft |
| 04/29/2025 04/29/25 | Price Changed | $110,000 | -8.3% | $72 / Sq Ft |
| 01/19/2025 01/19/25 | For Sale | $120,000 | -- | $78 / Sq Ft |
Source: Arizona Regional Multiple Listing Service (ARMLS)
Source: Arizona Regional Multiple Listing Service (ARMLS)
MLS Number: 6807691
Nearby Homes
- 400 W Baseline Rd Unit 29
- 400 W Baseline Rd Unit 281
- 400 W Baseline Rd Unit 219
- 400 W Baseline Rd Unit 202
- 400 W Baseline Rd Unit 69
- 400 W Baseline Rd Unit 34
- 400 W Baseline Rd Unit 124
- 400 W Baseline Rd Unit 318
- 400 W Baseline Rd Unit 100
- 400 W Baseline Rd Unit 95
- 400 W Baseline Rd Unit 244
- 400 W Baseline Rd Unit 179
- 4715 S Mill Ave Unit 129
- 4629 S Mill Ave
- 556 W Duke Dr
- 315 W Riviera Dr
- 4517 S Grandview Ave
- 5350 S Farmer Ave
- 307 W Santa Cruz Dr
- 5326 S Bradley Dr
