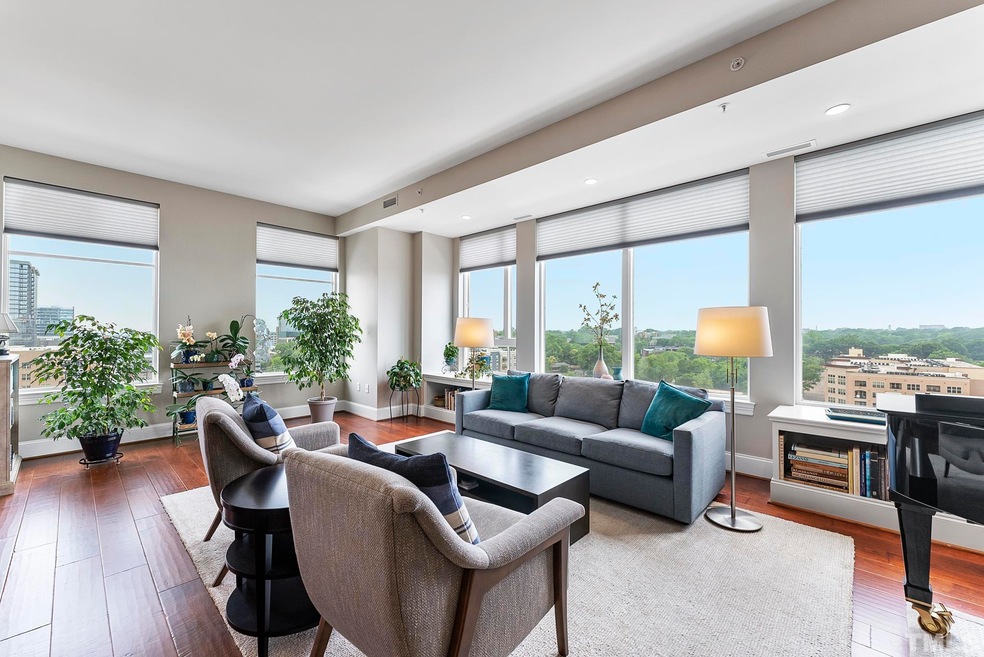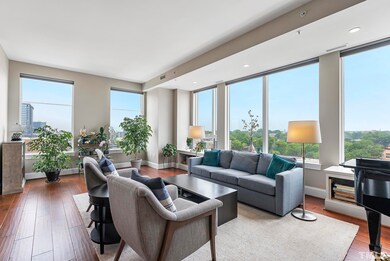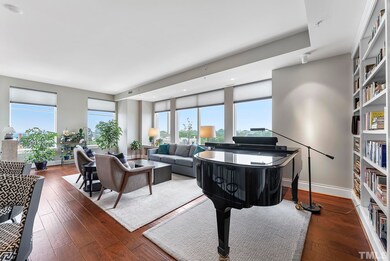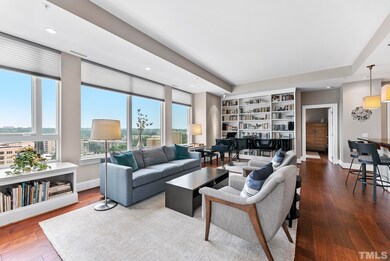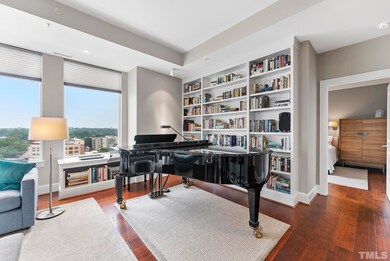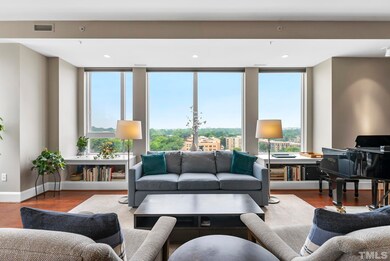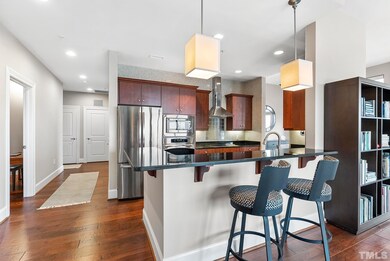
West 400 W North St Unit 1206 Raleigh, NC 27603
Capital District NeighborhoodEstimated Value: $819,210 - $1,005,000
Highlights
- Fitness Center
- Clubhouse
- Wood Flooring
- Wiley Elementary Rated A-
- Contemporary Architecture
- High Ceiling
About This Home
As of August 2023Step into this oasis in the sky overlooking the heart of Glenwood South! A rare 12th floor 3 bdrm CORNER unit with sweeping views of Raleigh. Modern open floorplan, 10’ tall ceilings, custom built-ins & tons of windows! Private balcony looking out at downtown skyline. LOTS OF UPDATES: hardwoods, ‘21; whole condo freshly painted, ’20, HVAC & water heater ’18, remote control blinds in living area & more. Primary bdrm includes en suite bathroom and spacious walk-in-closet. Kitchen is superbly outfitted for entertaining or meals in. Google fiber available! 2 covered & secured garage parking spaces across from elevator. ROOFTOP AMENITIES: Pool & grilling on terrace alongside gym & clubroom! Storage locker in basement, included!
Property Details
Home Type
- Condominium
Est. Annual Taxes
- $6,816
Year Built
- Built in 2008
HOA Fees
- $750 Monthly HOA Fees
Parking
- 2 Car Garage
- Garage Door Opener
- Assigned Parking
Home Design
- Contemporary Architecture
- Brick Exterior Construction
Interior Spaces
- 1,891 Sq Ft Home
- 1-Story Property
- Bookcases
- Smooth Ceilings
- High Ceiling
- Ceiling Fan
- Blinds
- Entrance Foyer
- Combination Dining and Living Room
- Utility Room
- Smart Home
Kitchen
- Built-In Oven
- Electric Cooktop
- Warming Drawer
- Microwave
- Dishwasher
- Granite Countertops
Flooring
- Wood
- Tile
Bedrooms and Bathrooms
- 3 Bedrooms
- Walk-In Closet
- 2 Full Bathrooms
- Double Vanity
- Bathtub with Shower
- Walk-in Shower
Laundry
- Laundry on main level
- Stacked Washer and Dryer
Outdoor Features
- Porch
Schools
- Wiley Elementary School
- Oberlin Middle School
- Broughton High School
Utilities
- Forced Air Heating and Cooling System
- Heat Pump System
- Electric Water Heater
Community Details
Overview
- Association fees include insurance, ground maintenance, maintenance structure, trash, water
- York Properties Association
- West Condominiums Subdivision
Recreation
Additional Features
- Fire and Smoke Detector
Ownership History
Purchase Details
Home Financials for this Owner
Home Financials are based on the most recent Mortgage that was taken out on this home.Purchase Details
Home Financials for this Owner
Home Financials are based on the most recent Mortgage that was taken out on this home.Similar Homes in Raleigh, NC
Home Values in the Area
Average Home Value in this Area
Purchase History
| Date | Buyer | Sale Price | Title Company |
|---|---|---|---|
| Page Judith W | $790,000 | None Listed On Document | |
| Tiller Robert | $624,000 | None Available |
Mortgage History
| Date | Status | Borrower | Loan Amount |
|---|---|---|---|
| Previous Owner | Tiller Robert | $332,000 | |
| Previous Owner | Tiller Robert H | $51,000 | |
| Previous Owner | Tiller Robert | $417,000 |
Property History
| Date | Event | Price | Change | Sq Ft Price |
|---|---|---|---|---|
| 08/02/2023 08/02/23 | Sold | $790,000 | -1.3% | $418 / Sq Ft |
| 07/01/2023 07/01/23 | Pending | -- | -- | -- |
| 06/15/2023 06/15/23 | For Sale | $800,000 | -- | $423 / Sq Ft |
Tax History Compared to Growth
Tax History
| Year | Tax Paid | Tax Assessment Tax Assessment Total Assessment is a certain percentage of the fair market value that is determined by local assessors to be the total taxable value of land and additions on the property. | Land | Improvement |
|---|---|---|---|---|
| 2024 | $7,590 | $808,361 | $0 | $808,361 |
| 2023 | $3,200 | $622,800 | $0 | $622,800 |
| 2022 | $2,989 | $622,800 | $0 | $622,800 |
| 2021 | $6,354 | $622,800 | $0 | $622,800 |
| 2020 | $6,243 | $622,800 | $0 | $622,800 |
| 2019 | $5,811 | $473,937 | $0 | $473,937 |
| 2018 | $5,496 | $473,937 | $0 | $473,937 |
| 2017 | $5,248 | $473,937 | $0 | $473,937 |
| 2016 | $5,147 | $473,937 | $0 | $473,937 |
| 2015 | $7,018 | $628,169 | $0 | $628,169 |
| 2014 | $6,681 | $628,169 | $0 | $628,169 |
Agents Affiliated with this Home
-
Clark Woodard
C
Seller's Agent in 2023
Clark Woodard
Realty World Carolina Prop
(919) 786-3321
1 in this area
7 Total Sales
-
Megan Crean

Seller Co-Listing Agent in 2023
Megan Crean
Realty World Carolina Prop
(919) 880-3780
1 in this area
105 Total Sales
-
Kimberlie Meeker

Buyer's Agent in 2023
Kimberlie Meeker
Carpenter Real Estate Group
(919) 623-0095
9 in this area
79 Total Sales
About West
Map
Source: Doorify MLS
MLS Number: 2516520
APN: 1704.19-50-2819-116
- 400 W North St
- 400 W North St Unit 1134
- 400 W North St Unit 1430
- 400 W North St Unit 732
- 400 W North St Unit 1420
- 400 W North St Unit 502
- 400 W North St Unit 1204
- 400 W North St Unit 900
- 400 W North St Unit 804
- 400 W North St Unit 730
- 400 W North St Unit 620
- 400 W North St Unit 820
- 510 Glenwood Ave Unit 510
- 510 Glenwood Ave Unit 602
- 122 N Harrington St Unit 775
- 122 N Harrington St Unit 1105
- 122 N Harrington St Unit 1025
- 222 Glenwood Ave Unit 218
- 222 Glenwood Ave Unit 608
- 222 Glenwood Ave Unit 602
- 400 W North St Unit 1634
- 400 W North St Unit 1632
- 400 W North St Unit 1630
- 400 W North St Unit 1628
- 400 W North St Unit 1626
- 400 W North St Unit 1620
- 400 W North St Unit 1618
- 400 W North St Unit 1616
- 400 W North St Unit 1610
- 400 W North St Unit 1608
- 400 W North St Unit 1606
- 400 W North St Unit 1604
- 400 W North St Unit 1602
- 400 W North St Unit 1600
- 400 W North St Unit 1534
- 400 W North St Unit 1532
- 400 W North St Unit 1530
- 400 W North St Unit 1528
- 400 W North St Unit 1526
- 400 W North St Unit 1520
