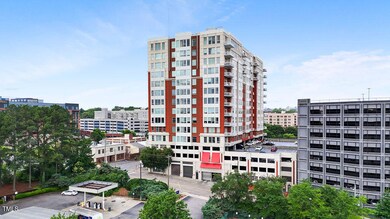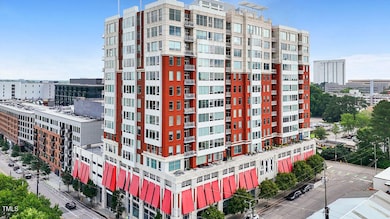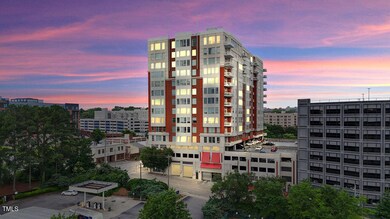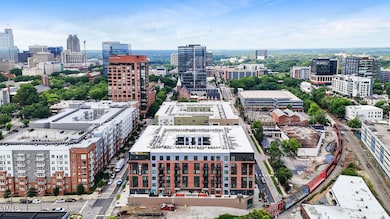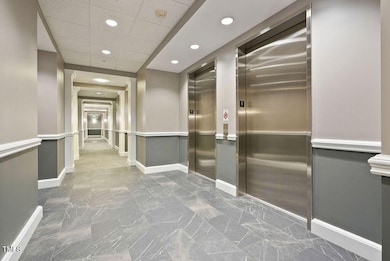400 W North St Unit 604 Raleigh, NC 27603
Capital District NeighborhoodEstimated payment $2,620/month
Total Views
7,319
1
Bed
1
Bath
1,018
Sq Ft
$344
Price per Sq Ft
Highlights
- Fitness Center
- Building Security
- Gated Community
- Wiley Elementary Rated A-
- Rooftop Deck
- Downtown View
About This Home
Amazing one bedroom/one bath condo with and Office Nook by Foyer*Granite counters with tiled backsplash & SS appliances and updated lighting and hardwoods & large windows*Great 10 foot electric fireplace and electronic blinds ($5000 Value) have been added for comfort*Great views of downtown Raleigh*Open concept with high ceilings and recessed lights and extra builtins in the bedroom and Office areas*Rooftop features a Pool/grilling zone, fitness center, Clubroom. Deeded 1 parking space.
Property Details
Home Type
- Condominium
Est. Annual Taxes
- $3,526
Year Built
- Built in 2008
HOA Fees
- $484 Monthly HOA Fees
Home Design
- Transitional Architecture
- Brick Veneer
Interior Spaces
- 1,018 Sq Ft Home
- 1-Story Property
- Open Floorplan
- Smooth Ceilings
- High Ceiling
- Recessed Lighting
- Decorative Fireplace
- Electric Fireplace
- Blinds
- Display Windows
- Entrance Foyer
- Great Room
- Living Room with Fireplace
- Dining Room
- Downtown Views
- Closed Circuit Camera
- Laundry in Hall
Kitchen
- Electric Range
- Microwave
- Dishwasher
- Granite Countertops
- Disposal
Flooring
- Wood
- Carpet
- Ceramic Tile
Bedrooms and Bathrooms
- 1 Primary Bedroom on Main
- 1 Full Bathroom
- Shower Only
- Walk-in Shower
Parking
- 1 Parking Space
- Varies By Unit
- Secured Garage or Parking
- Open Parking
- Deeded Parking
Schools
- Wiley Elementary School
- Oberlin Middle School
- Broughton High School
Utilities
- Forced Air Heating and Cooling System
- Electric Water Heater
Additional Features
- Handicap Accessible
- Outdoor Storage
- Two or More Common Walls
Listing and Financial Details
- Assessor Parcel Number 1704502819
Community Details
Overview
- Association fees include maintenance structure, trash
- West Condominiums HOA, Phone Number (919) 821-1350
- West Condominiums Subdivision
- Maintained Community
- Community Parking
Amenities
- Rooftop Deck
- Party Room
- Recreation Room
- Elevator
- Service Elevator
- Community Storage Space
Recreation
- Fitness Center
- Community Pool
Security
- Building Security
- Resident Manager or Management On Site
- Card or Code Access
- Gated Community
- Fire and Smoke Detector
- Fire Sprinkler System
- Fire Escape
Map
Create a Home Valuation Report for This Property
The Home Valuation Report is an in-depth analysis detailing your home's value as well as a comparison with similar homes in the area
Home Values in the Area
Average Home Value in this Area
Tax History
| Year | Tax Paid | Tax Assessment Tax Assessment Total Assessment is a certain percentage of the fair market value that is determined by local assessors to be the total taxable value of land and additions on the property. | Land | Improvement |
|---|---|---|---|---|
| 2025 | -- | $814,682 | -- | $814,682 |
| 2024 | $7,649 | $814,682 | $0 | $814,682 |
| 2023 | $7,520 | $641,756 | $0 | $641,756 |
| 2022 | $7,022 | $641,756 | $0 | $641,756 |
| 2021 | $6,547 | $641,756 | $0 | $641,756 |
| 2020 | $6,432 | $641,756 | $0 | $641,756 |
| 2019 | $8,092 | $660,692 | $0 | $660,692 |
| 2018 | $7,654 | $660,692 | $0 | $660,692 |
| 2017 | $7,309 | $660,692 | $0 | $660,692 |
| 2016 | $0 | $660,692 | $0 | $660,692 |
| 2015 | -- | $673,848 | $0 | $673,848 |
| 2014 | -- | $673,848 | $0 | $673,848 |
Source: Public Records
Property History
| Date | Event | Price | List to Sale | Price per Sq Ft |
|---|---|---|---|---|
| 07/21/2025 07/21/25 | Price Changed | $350,000 | -7.9% | $344 / Sq Ft |
| 06/06/2025 06/06/25 | For Sale | $379,900 | -- | $373 / Sq Ft |
Source: Doorify MLS
Purchase History
| Date | Type | Sale Price | Title Company |
|---|---|---|---|
| Special Warranty Deed | $698,000 | None Available |
Source: Public Records
Mortgage History
| Date | Status | Loan Amount | Loan Type |
|---|---|---|---|
| Open | $558,400 | Purchase Money Mortgage |
Source: Public Records
Source: Doorify MLS
MLS Number: 10101271
APN: 1704.19-50-2819-168
Nearby Homes
- 400 W North St Unit 1028
- 400 W North St Unit 900
- 400 W North St Unit 820
- 400 W North St Unit 634
- 400 W North St Unit 1134
- 400 W North St Unit 610
- 400 W North St Unit 814
- 122 N Harrington St
- 222 Glenwood Ave Unit 313
- 222 Glenwood Ave Unit 709
- 222 Glenwood Ave Unit 413
- 222 Glenwood Ave Unit 218
- 222 Glenwood Ave Unit 304
- 222 Glenwood Ave Unit 416
- 407 N Boylan Ave
- 700 W North St Unit 101
- 709 W North St
- 710 W North St Unit 102
- 710 W North St Unit 101
- 720 Noble Town Way Unit 104
- 400 W North St Unit 1508
- 400 W North St Unit 610
- 400 W North St Unit 714
- 222 N West St
- 222 N West St Unit A3
- 222 N West St Unit S1
- 222 N West St Unit B3
- 314 W Jones St
- 202 N West St
- 650 W North St
- 222 Glenwood Ave Unit 703
- 417 W Peace St
- 425 S Boylan Ave
- 618 N Boylan Ave Unit 520
- 618 N Boylan Ave
- 712 Tucker St
- 618 N Boylan Ave Unit 630
- 618 N Boylan Ave Unit 608
- 9 N Harrington St
- 600 St Mary's St

