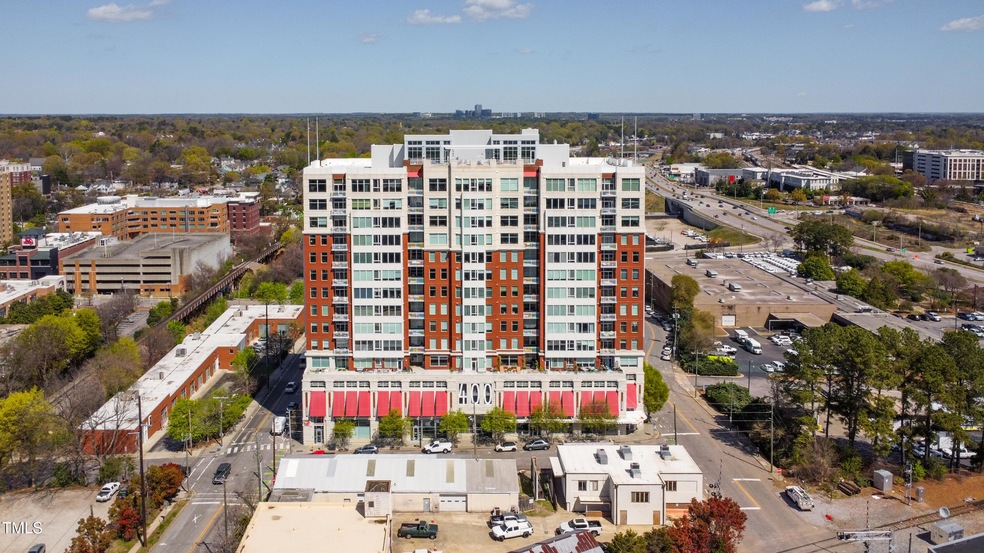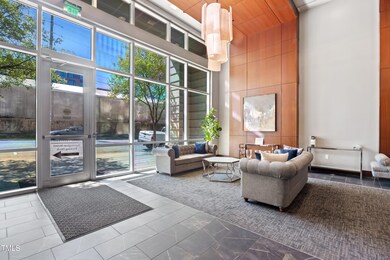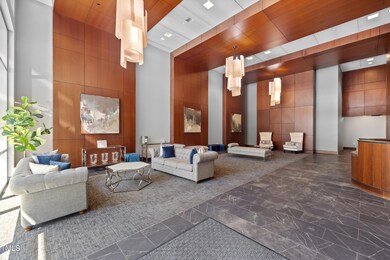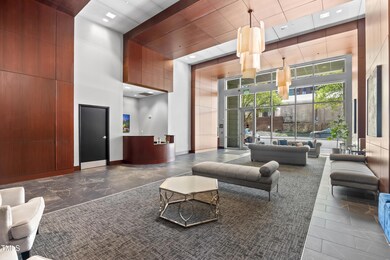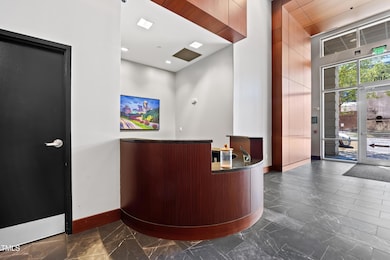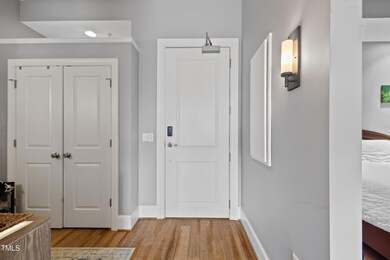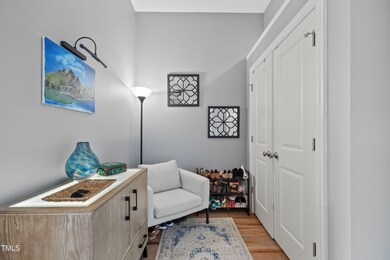
400 W North St Unit 804 Raleigh, NC 27603
Capital District NeighborhoodHighlights
- Fitness Center
- Rooftop Deck
- City View
- Wiley Elementary Rated A-
- Outdoor Pool
- Open Floorplan
About This Home
As of May 2025Stunning 1-Bedroom Condo with Unmatched City Views! Experience luxury living in this rare south-facing 1-bedroom, 1-bathroom condo in the highly sought-after West at North building. Boasting breathtaking downtown skyline views, this unit is a true gem.Step inside to updated bamboo flooring, a sleek granite-countertop kitchen with stainless steel appliances, and an open floor plan that maximizes natural light. The custom Hunter-Douglas electric blinds—controllable via a smartphone app—allow you to customize your view of downtown Raleigh with ease.Enjoy premium amenities, including a rooftop pool, fitness center, and private covered parking. Recent updates include a new HVAC system (2024) and hot water heater (2019).Located just 1 block from Smoky Hollow (Publix, restaurants, bars, and retail) and a couple of blocks from Glenwood South, this prime spot offers unbeatable convenience. Plus, enjoy on-site dining at Flour & Barrel or top-tier pet care at West Street Dog.Don't miss your chance to own this exceptional urban retreat!
Property Details
Home Type
- Condominium
Est. Annual Taxes
- $3,206
Year Built
- Built in 2008
Lot Details
- Two or More Common Walls
- South Facing Home
HOA Fees
- $464 Monthly HOA Fees
Parking
- 1 Car Attached Garage
- Secured Garage or Parking
- Deeded Parking
- Community Parking Structure
Home Design
- Contemporary Architecture
- Concrete Perimeter Foundation
Interior Spaces
- 1,033 Sq Ft Home
- 1-Story Property
- Open Floorplan
- Ceiling Fan
- Recessed Lighting
- Double Pane Windows
- Window Treatments
- Entrance Foyer
- Living Room
- Dining Room
- Bamboo Flooring
- City Views
- Smart Thermostat
- Laundry on main level
Kitchen
- Electric Oven
- Cooktop
- Microwave
- Plumbed For Ice Maker
- Dishwasher
- Stainless Steel Appliances
- Granite Countertops
Bedrooms and Bathrooms
- 1 Primary Bedroom on Main
- 1 Full Bathroom
- Primary bathroom on main floor
- Walk-in Shower
Accessible Home Design
- Accessible Elevator Installed
- Accessible Approach with Ramp
Pool
Schools
- Wiley Elementary School
- Oberlin Middle School
- Broughton High School
Utilities
- Central Heating and Cooling System
- Water Heater
Listing and Financial Details
- Assessor Parcel Number 1704.19-50-2819.051
Community Details
Overview
- Association fees include maintenance structure, trash, water
- West Coa, Phone Number (919) 863-8055
- West At North Condos
- West Condominiums Subdivision
- Community Parking
Amenities
- Rooftop Deck
- Trash Chute
- Service Elevator
Recreation
- Fitness Center
- Community Pool
Security
- Resident Manager or Management On Site
- Fire and Smoke Detector
Ownership History
Purchase Details
Home Financials for this Owner
Home Financials are based on the most recent Mortgage that was taken out on this home.Purchase Details
Home Financials for this Owner
Home Financials are based on the most recent Mortgage that was taken out on this home.Purchase Details
Purchase Details
Home Financials for this Owner
Home Financials are based on the most recent Mortgage that was taken out on this home.Similar Homes in Raleigh, NC
Home Values in the Area
Average Home Value in this Area
Purchase History
| Date | Type | Sale Price | Title Company |
|---|---|---|---|
| Warranty Deed | $350,000 | None Listed On Document | |
| Warranty Deed | $350,000 | None Listed On Document | |
| Warranty Deed | $273,000 | None Available | |
| Warranty Deed | $270,000 | None Available | |
| Special Warranty Deed | $177,000 | None Available |
Mortgage History
| Date | Status | Loan Amount | Loan Type |
|---|---|---|---|
| Previous Owner | $183,287 | New Conventional | |
| Previous Owner | $195,303 | New Conventional | |
| Previous Owner | $218,400 | New Conventional | |
| Previous Owner | $168,750 | New Conventional | |
| Previous Owner | $172,513 | FHA |
Property History
| Date | Event | Price | Change | Sq Ft Price |
|---|---|---|---|---|
| 07/08/2025 07/08/25 | For Sale | $372,500 | +6.4% | $367 / Sq Ft |
| 05/30/2025 05/30/25 | Sold | $350,000 | -4.1% | $339 / Sq Ft |
| 05/20/2025 05/20/25 | Pending | -- | -- | -- |
| 05/02/2025 05/02/25 | For Sale | $365,000 | +4.3% | $353 / Sq Ft |
| 04/30/2025 04/30/25 | Off Market | $350,000 | -- | -- |
| 04/24/2025 04/24/25 | Price Changed | $365,000 | -4.5% | $353 / Sq Ft |
| 04/15/2025 04/15/25 | Price Changed | $382,000 | -2.4% | $370 / Sq Ft |
| 04/04/2025 04/04/25 | Price Changed | $391,500 | -2.0% | $379 / Sq Ft |
| 03/27/2025 03/27/25 | For Sale | $399,500 | -- | $387 / Sq Ft |
Tax History Compared to Growth
Tax History
| Year | Tax Paid | Tax Assessment Tax Assessment Total Assessment is a certain percentage of the fair market value that is determined by local assessors to be the total taxable value of land and additions on the property. | Land | Improvement |
|---|---|---|---|---|
| 2024 | $3,455 | $366,836 | $0 | $366,836 |
| 2023 | $3,212 | $273,188 | $0 | $273,188 |
| 2022 | $3,001 | $273,188 | $0 | $273,188 |
| 2021 | $2,798 | $273,188 | $0 | $273,188 |
| 2020 | $2,750 | $273,188 | $0 | $273,188 |
| 2019 | $3,211 | $261,210 | $0 | $261,210 |
| 2018 | $3,038 | $261,210 | $0 | $261,210 |
| 2017 | $2,902 | $261,210 | $0 | $261,210 |
| 2016 | $2,846 | $261,210 | $0 | $261,210 |
| 2015 | $3,480 | $310,568 | $0 | $310,568 |
| 2014 | -- | $310,568 | $0 | $310,568 |
Agents Affiliated with this Home
-
Emily McNeill
E
Seller's Agent in 2025
Emily McNeill
EXP Realty LLC
(919) 964-0554
2 in this area
28 Total Sales
-
Casey Styers

Seller Co-Listing Agent in 2025
Casey Styers
EXP Realty LLC
(336) 416-3078
9 in this area
59 Total Sales
Map
Source: Doorify MLS
MLS Number: 10082705
APN: 1704.19-50-2819-051
- 400 W North St Unit 1628
- 400 W North St Unit 732
- 400 W North St Unit 620
- 400 W North St Unit 900
- 400 W North St Unit 604
- 400 W North St
- 400 W North St Unit 1134
- 400 W North St Unit 502
- 400 W North St Unit 1204
- 400 W North St Unit 730
- 400 W North St Unit 820
- 400 W North St Unit 814
- 510 Glenwood Ave Unit 606
- 510 Glenwood Ave Unit 510
- 510 Glenwood Ave Unit 602
- 222 Glenwood Ave Unit 703
- 222 Glenwood Ave Unit 219
- 222 Glenwood Ave Unit 413
- 222 Glenwood Ave Unit 709
- 222 Glenwood Ave Unit 416
