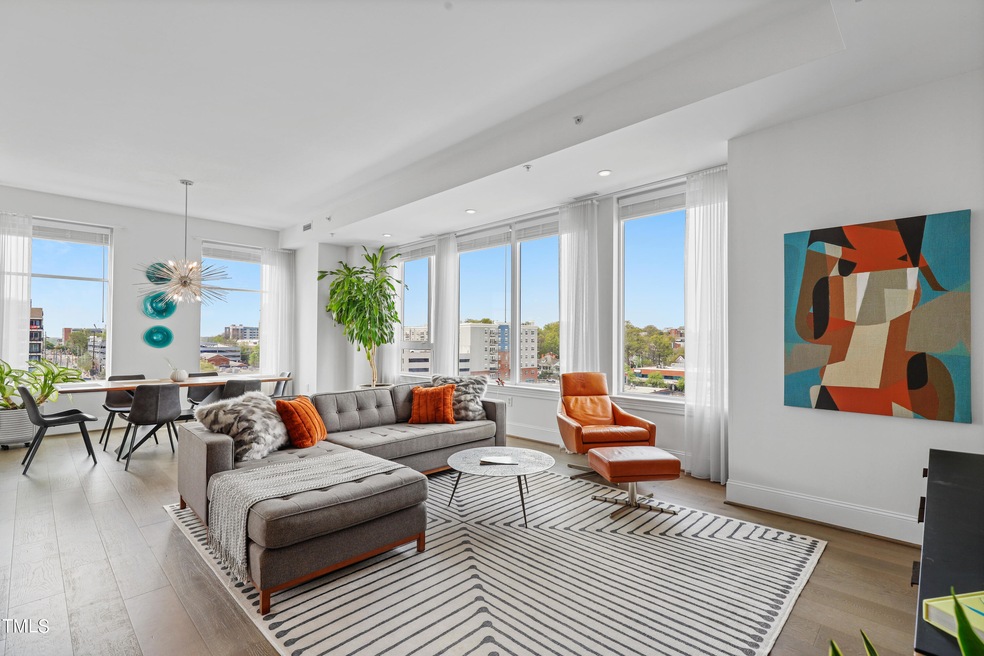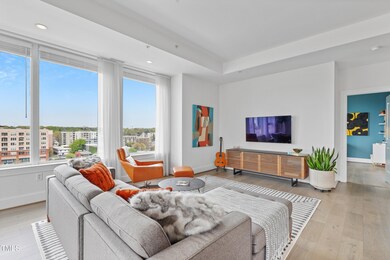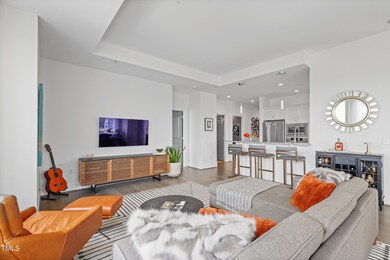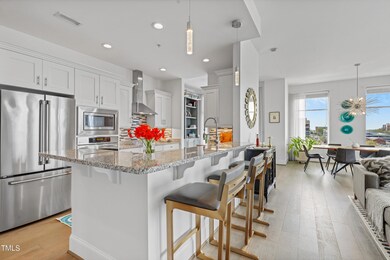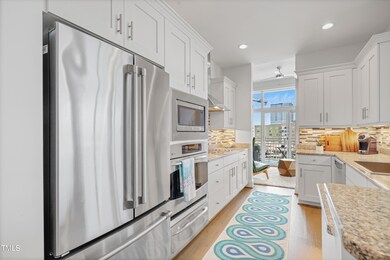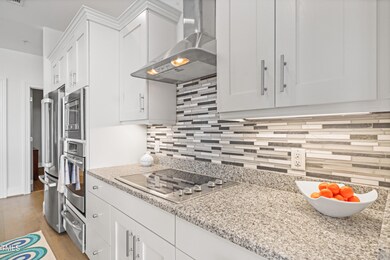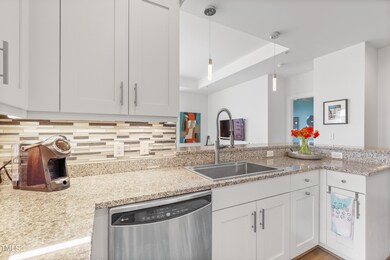
West 400 W North St Unit 806 Raleigh, NC 27603
Capital District NeighborhoodEstimated Value: $777,000 - $850,000
Highlights
- Fitness Center
- Outdoor Pool
- Transitional Architecture
- Wiley Elementary Rated A-
- Open Floorplan
- Granite Countertops
About This Home
As of June 2024Welcome to your urban oasis! Perched on the southwest corner, this unit offers breathtaking views of downtown.
Remarkable 3 bedroom, 2 full bathroom unit in West Condominiums. Gorgeous open concept with tons of natural light offers a spacious great room with large windows, dining area, plus additional space for in-home office or reading nook and cozy private balcony. Upgrades include new floors, washer/dryer, fridge and custom black out drapes and shades.
Generously sized bedrooms including primary with walk-in shower and huge walk-in closet with tons of built-in shelving in all closets.
Close to all your favorite restaurants and museums, the location can't be missed. Parking is a breeze with two assigned spots in a secure area, conveniently located near the elevators for easy access. Amenities include rooftop pool, fitness center and your own storage unit, shared bike room and secure package room for all your deliveries.
Don't miss this opportunity to own a piece of urban paradise.
Last Agent to Sell the Property
Pam Campbell
Redfin Corporation License #203280 Listed on: 04/04/2024

Property Details
Home Type
- Condominium
Est. Annual Taxes
- $6,736
Year Built
- Built in 2008
HOA Fees
- $812 Monthly HOA Fees
Parking
- 2 Car Attached Garage
- Secured Garage or Parking
- Assigned Parking
Home Design
- Transitional Architecture
- Brick Veneer
- Brick Foundation
Interior Spaces
- 1,851 Sq Ft Home
- 1-Story Property
- Open Floorplan
- Smooth Ceilings
- Ceiling Fan
- Recessed Lighting
- Entrance Foyer
- Tile Flooring
- Laundry on main level
Kitchen
- Built-In Oven
- Electric Cooktop
- Range Hood
- Microwave
- Dishwasher
- Stainless Steel Appliances
- Granite Countertops
Bedrooms and Bathrooms
- 3 Bedrooms
- Walk-In Closet
- 2 Full Bathrooms
- Double Vanity
- Bathtub with Shower
- Walk-in Shower
Outdoor Features
Schools
- Wiley Elementary School
- Oberlin Middle School
- Broughton High School
Utilities
- Central Air
- Heat Pump System
Listing and Financial Details
- Assessor Parcel Number 1704.19-50-2819 0252286
Community Details
Overview
- Association fees include ground maintenance
- York Management Association, Phone Number (919) 821-1350
- West Condominiums Subdivision
Recreation
Ownership History
Purchase Details
Home Financials for this Owner
Home Financials are based on the most recent Mortgage that was taken out on this home.Purchase Details
Home Financials for this Owner
Home Financials are based on the most recent Mortgage that was taken out on this home.Purchase Details
Home Financials for this Owner
Home Financials are based on the most recent Mortgage that was taken out on this home.Similar Homes in Raleigh, NC
Home Values in the Area
Average Home Value in this Area
Purchase History
| Date | Buyer | Sale Price | Title Company |
|---|---|---|---|
| Bliss George W | $815,000 | None Listed On Document | |
| Morris Kimberly H | $672,000 | None Listed On Document | |
| Brody Kenneth J | $375,000 | None Available |
Mortgage History
| Date | Status | Borrower | Loan Amount |
|---|---|---|---|
| Open | Bliss George W | $360,680 | |
| Closed | Bliss George W | $499,990 | |
| Previous Owner | Morris Kimberly H | $504,000 | |
| Previous Owner | Brody Kenneth J | $281,137 | |
| Previous Owner | Adam Christopher J | $53,000 |
Property History
| Date | Event | Price | Change | Sq Ft Price |
|---|---|---|---|---|
| 06/14/2024 06/14/24 | Sold | $814,900 | 0.0% | $440 / Sq Ft |
| 05/07/2024 05/07/24 | Pending | -- | -- | -- |
| 04/22/2024 04/22/24 | Price Changed | $814,900 | -2.4% | $440 / Sq Ft |
| 04/04/2024 04/04/24 | For Sale | $835,000 | +24.3% | $451 / Sq Ft |
| 12/15/2023 12/15/23 | Off Market | $672,000 | -- | -- |
| 10/21/2021 10/21/21 | Sold | $672,000 | +2.0% | $361 / Sq Ft |
| 09/26/2021 09/26/21 | Pending | -- | -- | -- |
| 09/22/2021 09/22/21 | For Sale | $659,000 | -- | $354 / Sq Ft |
Tax History Compared to Growth
Tax History
| Year | Tax Paid | Tax Assessment Tax Assessment Total Assessment is a certain percentage of the fair market value that is determined by local assessors to be the total taxable value of land and additions on the property. | Land | Improvement |
|---|---|---|---|---|
| 2024 | $7,159 | $790,975 | $0 | $790,975 |
| 2023 | $6,737 | $574,798 | $0 | $574,798 |
| 2022 | $6,292 | $574,798 | $0 | $574,798 |
| 2021 | $5,866 | $574,798 | $0 | $574,798 |
| 2020 | $5,763 | $574,798 | $0 | $574,798 |
| 2019 | $5,640 | $459,972 | $0 | $459,972 |
| 2018 | $5,335 | $459,972 | $0 | $459,972 |
| 2017 | $5,094 | $459,972 | $0 | $459,972 |
| 2016 | $4,996 | $459,972 | $0 | $459,972 |
| 2015 | $6,818 | $610,183 | $0 | $610,183 |
| 2014 | $6,490 | $610,183 | $0 | $610,183 |
Agents Affiliated with this Home
-

Seller's Agent in 2024
Pam Campbell
Redfin Corporation
(919) 749-3472
-
Tina Barletta

Buyer's Agent in 2024
Tina Barletta
HomeTowne Realty Clayton East
(919) 868-9222
1 in this area
267 Total Sales
-
Ann-Cabell Baum

Seller's Agent in 2021
Ann-Cabell Baum
Glenwood Agency, LLC
(919) 606-4074
37 in this area
320 Total Sales
-
L
Seller Co-Listing Agent in 2021
Lisa Rose
Glenwood Agency, LLC
About West
Map
Source: Doorify MLS
MLS Number: 10020771
APN: 1704.19-50-2819-052
- 400 W North St Unit 804
- 400 W North St Unit 900
- 400 W North St Unit 604
- 400 W North St
- 400 W North St Unit 732
- 400 W North St Unit 502
- 400 W North St Unit 1204
- 400 W North St Unit 730
- 400 W North St Unit 820
- 400 W North St Unit 814
- 510 Glenwood Ave Unit 510
- 510 Glenwood Ave Unit 602
- 222 Glenwood Ave Unit 213
- 222 Glenwood Ave Unit 218
- 222 Glenwood Ave Unit 608
- 222 Glenwood Ave Unit 602
- 222 Glenwood Ave Unit 508
- 222 Glenwood Ave Unit 307
- 122 N Harrington St Unit 1025
- 122 N Harrington St Unit 1555
- 400 W North St Unit 1634
- 400 W North St Unit 1632
- 400 W North St Unit 1630
- 400 W North St Unit 1628
- 400 W North St Unit 1626
- 400 W North St Unit 1620
- 400 W North St Unit 1618
- 400 W North St Unit 1616
- 400 W North St Unit 1610
- 400 W North St Unit 1608
- 400 W North St Unit 1606
- 400 W North St Unit 1604
- 400 W North St Unit 1602
- 400 W North St Unit 1600
- 400 W North St Unit 1534
- 400 W North St Unit 1532
- 400 W North St Unit 1530
- 400 W North St Unit 1528
- 400 W North St Unit 1526
- 400 W North St Unit 1520
