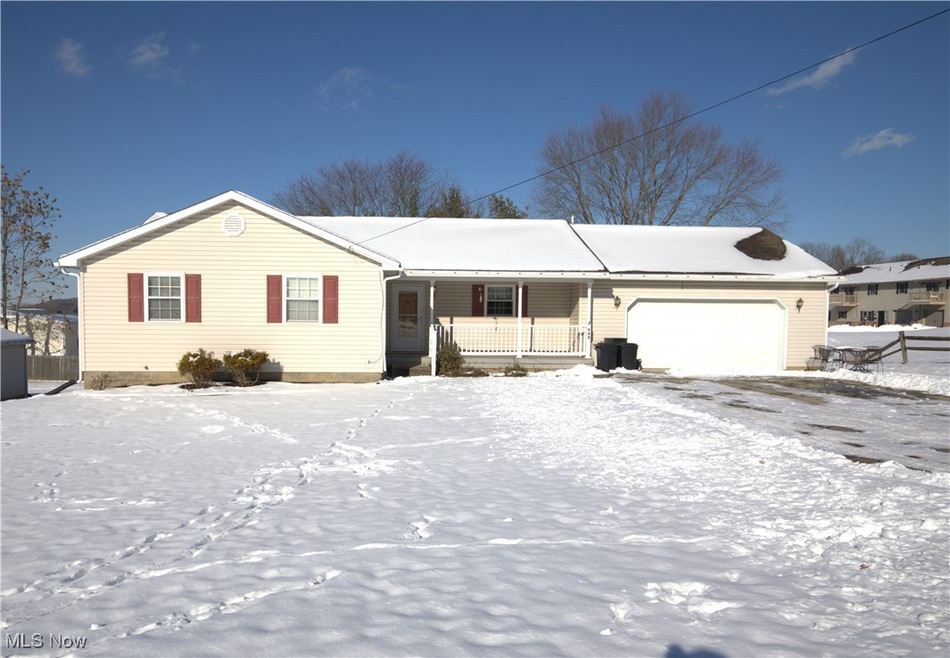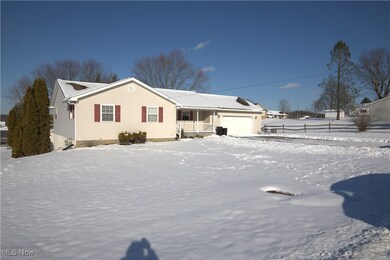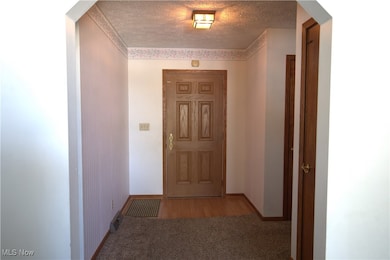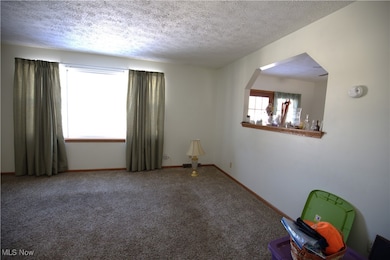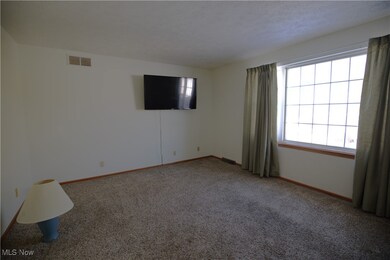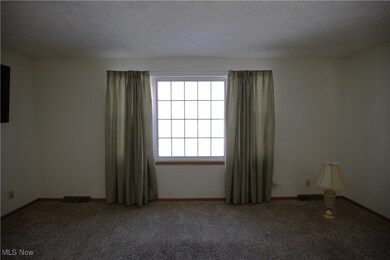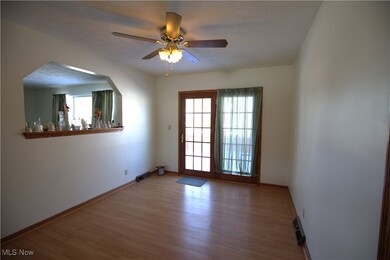
400 W Spruce Ave Byesville, OH 43723
Highlights
- Deck
- Front Porch
- Cooling Available
- No HOA
- 2 Car Attached Garage
- Patio
About This Home
As of March 2025This charming ranch style house just needs new owners to call it "home". The house sits on a gently sloping 0.39-acre lot in a nicely maintained and quiet neighborhood. It has a brand-new roof that was just recently installed. The main level includes 3 nice size bedrooms (the main with "his and hers" closets) and roomy closets in the remaining 2 bedrooms. An En-suite bath in the main bedroom has a jetted soaking tub to relax in after a hard day, with a 2nd full bath on the main level that includes a shower for those who might want to shower instead. The full basement has recently been completely B-dried (to include French drainage) prior to the 900 sq ft (after recent updates) finished basement area, and a warranty certificate that transfers to any and all new owners for "life of the house" is included in the sale. The finished basement area update includes brand-new drywall and carpeting and includes walk out access to the back yard with a small concrete patio just outside the doors. This finished area could easily make extra bedroom space or be used as a very nice sized family room/entertainment area and also includes hookup for a wet bar (the older bar can stay if desired by buyer). The unfinished part of the remaining basement houses the furnace (1995), hot water heater (2017) circuit box, a 1/2 bath and washer/dryer hookup. Tons of storage space is available also, and there is access to a "bonus room" directly under the garage that would make for a very nice workshop or yet more storage area. Schedule your showing today to see this nicely maintained house and let us get your home buying need completed before it is gone!
Last Agent to Sell the Property
Scott-Ogle Realty, Inc. Brokerage Email: 740-432-7333 mrwharton@gmail.com License #2021003767 Listed on: 01/13/2025
Last Buyer's Agent
Non-Member Non-Member
Non-Member License #9999
Home Details
Home Type
- Single Family
Est. Annual Taxes
- $2,122
Year Built
- Built in 1995
Lot Details
- 0.39 Acre Lot
- Lot Dimensions are 102'x168'
Parking
- 2 Car Attached Garage
Home Design
- Block Foundation
- Slab Foundation
- Vinyl Siding
Interior Spaces
- 1-Story Property
- Ceiling Fan
- Range
Bedrooms and Bathrooms
- 3 Main Level Bedrooms
- 2.5 Bathrooms
Partially Finished Basement
- Sump Pump
- Laundry in Basement
Outdoor Features
- Deck
- Patio
- Front Porch
Utilities
- Cooling Available
- Forced Air Heating System
- Heating System Uses Gas
- Heat Pump System
Community Details
- No Home Owners Association
Listing and Financial Details
- Assessor Parcel Number 11-0003666.005
Ownership History
Purchase Details
Home Financials for this Owner
Home Financials are based on the most recent Mortgage that was taken out on this home.Purchase Details
Home Financials for this Owner
Home Financials are based on the most recent Mortgage that was taken out on this home.Similar Homes in Byesville, OH
Home Values in the Area
Average Home Value in this Area
Purchase History
| Date | Type | Sale Price | Title Company |
|---|---|---|---|
| Fiduciary Deed | $250,000 | None Listed On Document | |
| Fiduciary Deed | $250,000 | None Listed On Document | |
| No Value Available | -- | -- |
Mortgage History
| Date | Status | Loan Amount | Loan Type |
|---|---|---|---|
| Open | $258,250 | New Conventional | |
| Closed | $258,250 | New Conventional | |
| Previous Owner | $80,000 | Credit Line Revolving | |
| Previous Owner | -- | No Value Available |
Property History
| Date | Event | Price | Change | Sq Ft Price |
|---|---|---|---|---|
| 03/18/2025 03/18/25 | Sold | $250,000 | -1.9% | $109 / Sq Ft |
| 02/23/2025 02/23/25 | Pending | -- | -- | -- |
| 02/14/2025 02/14/25 | Price Changed | $254,900 | -1.9% | $111 / Sq Ft |
| 01/13/2025 01/13/25 | For Sale | $259,900 | -- | $113 / Sq Ft |
Tax History Compared to Growth
Tax History
| Year | Tax Paid | Tax Assessment Tax Assessment Total Assessment is a certain percentage of the fair market value that is determined by local assessors to be the total taxable value of land and additions on the property. | Land | Improvement |
|---|---|---|---|---|
| 2024 | $2,122 | $66,696 | $10,192 | $56,504 |
| 2023 | $2,122 | $52,934 | $8,088 | $44,846 |
| 2022 | $1,782 | $52,940 | $8,090 | $44,850 |
| 2021 | $1,715 | $52,940 | $8,090 | $44,850 |
| 2020 | $1,545 | $49,240 | $6,640 | $42,600 |
| 2019 | $1,533 | $49,240 | $6,640 | $42,600 |
| 2018 | $1,438 | $49,240 | $6,640 | $42,600 |
| 2017 | $1,331 | $42,680 | $5,780 | $36,900 |
| 2016 | $1,329 | $42,680 | $5,780 | $36,900 |
| 2015 | $1,329 | $42,680 | $5,780 | $36,900 |
| 2014 | -- | $38,650 | $4,850 | $33,800 |
| 2013 | $1,192 | $38,650 | $4,850 | $33,800 |
Agents Affiliated with this Home
-
Mary Hupp

Seller's Agent in 2025
Mary Hupp
Scott-Ogle Realty, Inc.
(740) 680-1646
28 Total Sales
-
N
Buyer's Agent in 2025
Non-Member Non-Member
Non-Member
Map
Source: MLS Now
MLS Number: 5093970
APN: 11-0003666.005
- 102 Sequoia Dr
- 227 S 5th St
- 199 N 6th St
- 208 S 4th St
- 59010 Palmer St
- 234 High Ave
- 219 Meek Ave
- 59150 Palmer St
- 122 N 9th St
- 59469 Marietta Rd
- 10060 Burt St
- 60390 Vocational Rd
- 60645 Southgate Rd
- VL Vocational Rd
- 10045 Ball Ln
- 58688 Marietta Rd
- 9585 Country Club Estate Dr
- 0 Country Club Estate Dr Unit 4504832
- 0 Country Club Estate Dr Unit 4504829
- 0 Country Club Estate Dr Unit 4504828
