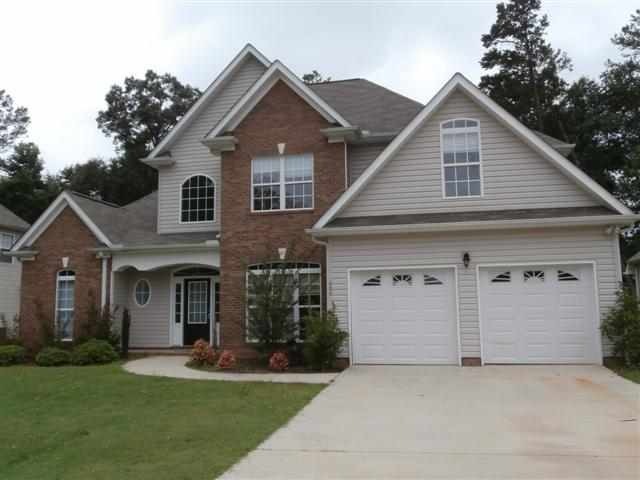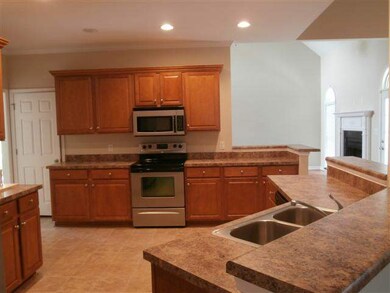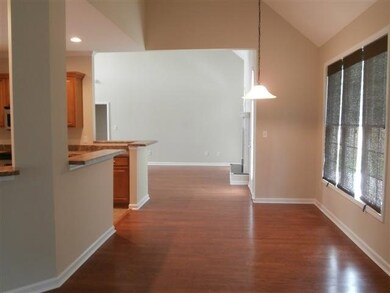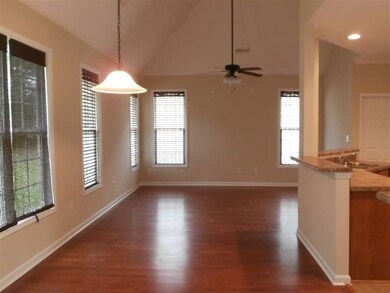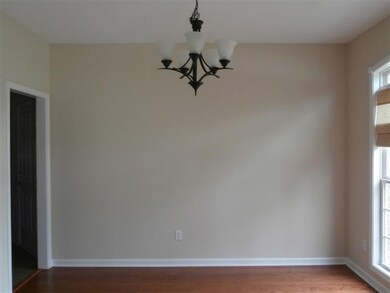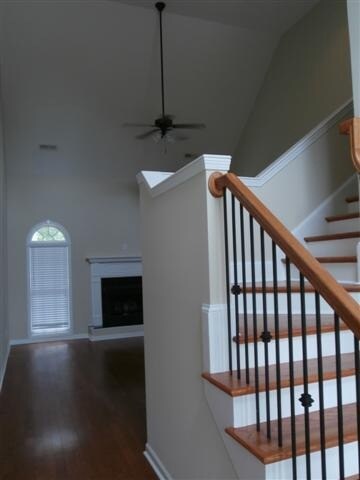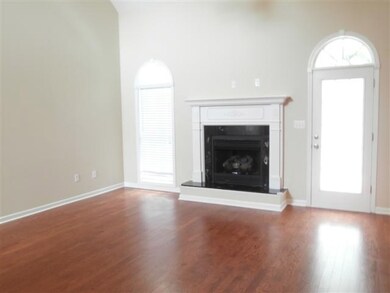
400 W Sundance Dr Easley, SC 29642
Highlights
- Clubhouse
- Traditional Architecture
- Wood Flooring
- Forest Acres Elementary School Rated A-
- Cathedral Ceiling
- Main Floor Bedroom
About This Home
As of August 2023Looking for elegance and charm? Step inside this beautiful home and you are greeted with southern hospitality! Welcome friends and family into the huge kitchen with beautiful countertops and cabinets and both a pantry and storage closet. There is plenty of room for everyone in the keeping room-dining area and everyone will love the family room with its elegant fireplace and easy access to rear patio. The master suite features a charming bathroom and large walk in closet. Upstairs there is plenty of room for family, company, office space or hobby room with 2 additional bedrooms and bonus room. Located in a community with pool and clubhouse! Seller will definitely consider lease or lease purchase! Agent Owned.
Last Agent to Sell the Property
Maggie Hanvey
Western Upstate Kw License #39629 Listed on: 07/13/2012
Co-Listed By
Rhonda Collins
Western Upstate Keller William
Last Buyer's Agent
Rhonda Collins
Western Upstate Keller William
Home Details
Home Type
- Single Family
Est. Annual Taxes
- $3,015
Year Built
- Built in 2008
Lot Details
- 10,019 Sq Ft Lot
- Level Lot
HOA Fees
- $35 Monthly HOA Fees
Parking
- 2 Car Attached Garage
- Garage Door Opener
- Driveway
Home Design
- Traditional Architecture
- Brick Exterior Construction
- Vinyl Siding
Interior Spaces
- 2,250 Sq Ft Home
- 2-Story Property
- Smooth Ceilings
- Cathedral Ceiling
- Ceiling Fan
- Fireplace
- Blinds
- Dining Room
- Bonus Room
- Keeping Room
- Crawl Space
- Laundry Room
Kitchen
- Breakfast Room
- Dishwasher
Flooring
- Wood
- Carpet
- Ceramic Tile
Bedrooms and Bathrooms
- 3 Bedrooms
- Main Floor Bedroom
- Primary bedroom located on second floor
- Walk-In Closet
- Bathroom on Main Level
- 2 Full Bathrooms
- Separate Shower
Outdoor Features
- Patio
- Front Porch
Location
- Outside City Limits
Schools
- East End Elementary School
- Richard H Gettys Middle School
- Easley High School
Utilities
- Cooling Available
- Forced Air Heating System
- Heat Pump System
Listing and Financial Details
- Tax Lot 82
- Assessor Parcel Number 503816836732
Community Details
Overview
- Association fees include common areas, pool(s), street lights
- Edenberry Subdivision
Amenities
- Common Area
- Clubhouse
Recreation
- Community Pool
Ownership History
Purchase Details
Home Financials for this Owner
Home Financials are based on the most recent Mortgage that was taken out on this home.Purchase Details
Home Financials for this Owner
Home Financials are based on the most recent Mortgage that was taken out on this home.Similar Homes in Easley, SC
Home Values in the Area
Average Home Value in this Area
Purchase History
| Date | Type | Sale Price | Title Company |
|---|---|---|---|
| Deed | $425,000 | None Listed On Document | |
| Deed | $160,408 | None Available |
Mortgage History
| Date | Status | Loan Amount | Loan Type |
|---|---|---|---|
| Previous Owner | $50,000 | New Conventional | |
| Previous Owner | $160,408 | Seller Take Back | |
| Previous Owner | $184,000 | New Conventional | |
| Previous Owner | $161,000 | No Value Available |
Property History
| Date | Event | Price | Change | Sq Ft Price |
|---|---|---|---|---|
| 08/11/2023 08/11/23 | Sold | $425,000 | -5.3% | $189 / Sq Ft |
| 07/14/2023 07/14/23 | Pending | -- | -- | -- |
| 07/10/2023 07/10/23 | For Sale | $448,900 | +113.9% | $200 / Sq Ft |
| 07/31/2012 07/31/12 | Sold | $209,900 | 0.0% | $93 / Sq Ft |
| 07/31/2012 07/31/12 | Pending | -- | -- | -- |
| 07/13/2012 07/13/12 | For Sale | $209,900 | -- | $93 / Sq Ft |
Tax History Compared to Growth
Tax History
| Year | Tax Paid | Tax Assessment Tax Assessment Total Assessment is a certain percentage of the fair market value that is determined by local assessors to be the total taxable value of land and additions on the property. | Land | Improvement |
|---|---|---|---|---|
| 2024 | $6,620 | $25,500 | $1,560 | $23,940 |
| 2023 | $6,620 | $9,520 | $1,040 | $8,480 |
| 2022 | $1,118 | $9,520 | $1,040 | $8,480 |
| 2021 | $1,103 | $9,520 | $1,040 | $8,480 |
| 2020 | $3,499 | $14,290 | $1,560 | $12,730 |
| 2019 | $3,494 | $14,290 | $1,560 | $12,730 |
| 2018 | $3,409 | $13,080 | $1,550 | $11,530 |
| 2017 | $3,016 | $13,080 | $1,550 | $11,530 |
| 2015 | $3,027 | $11,880 | $0 | $0 |
| 2008 | -- | $690 | $690 | $0 |
Agents Affiliated with this Home
-
Latresa Gilstrap

Seller's Agent in 2023
Latresa Gilstrap
Allen Tate - Easley/Powd
(864) 616-0423
41 in this area
77 Total Sales
-
Bob Morgan

Buyer's Agent in 2023
Bob Morgan
BHHS C Dan Joyner - Office A
(864) 915-4663
3 in this area
59 Total Sales
-
M
Seller's Agent in 2012
Maggie Hanvey
Western Upstate Kw
-

Seller Co-Listing Agent in 2012
Rhonda Collins
Western Upstate Keller William
(864) 634-7776
3 in this area
215 Total Sales
Map
Source: Western Upstate Multiple Listing Service
MLS Number: 20133678
APN: 5038-16-83-6732
- 108 Stratford Dr
- 103 Oakcreek Dr
- 324 Crestgate Way
- 108 Ascot Ct
- 124 Bluestone Ct
- 182 Poplar Springs Dr
- 119 Claire Ln
- 203 Muirfield Dr
- 132 Hartsfield Dr
- 310 Wildflower Rd
- 217 Wildflower Rd
- 120 Plantation Dr
- 00 Wildflower Rd
- 137 Pin Oak Ct
- 103-B Fairway Oaks Ln
- 103 Fairway Oaks Ln Unit C
- 103 Fairway Oaks Ln
- 130 Ledgewood Way
- 102 James Lake Way
- 103 Greenleaf Ln
