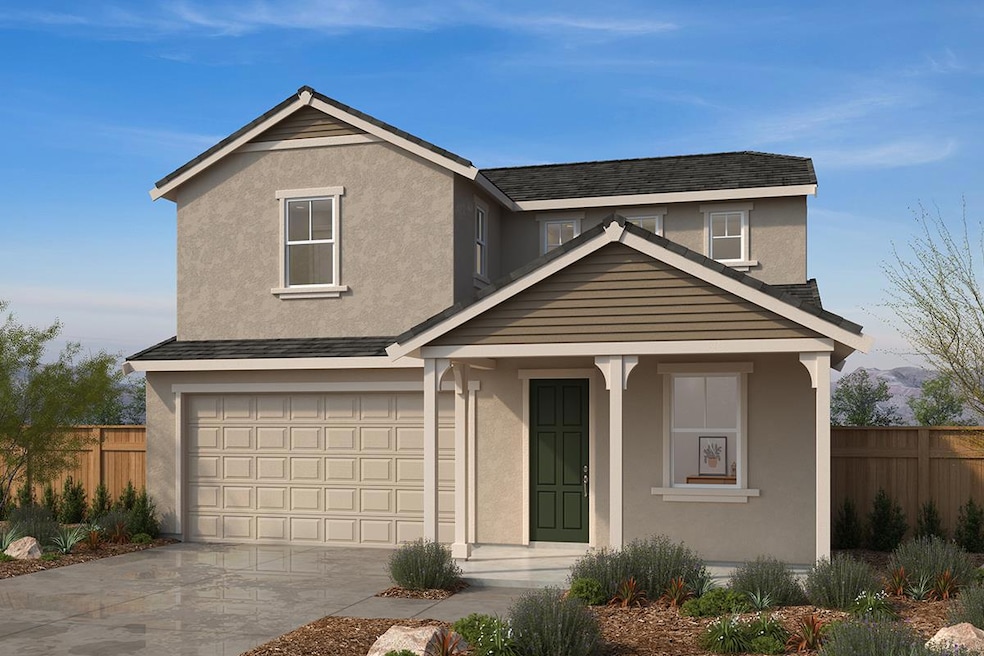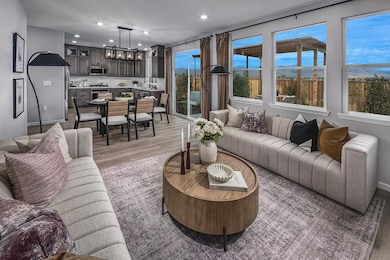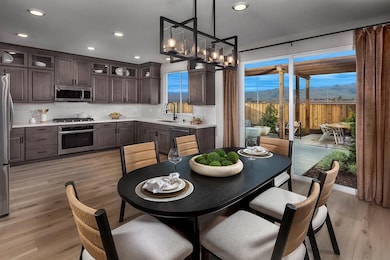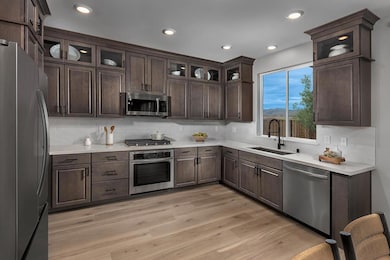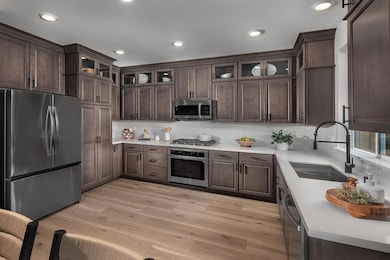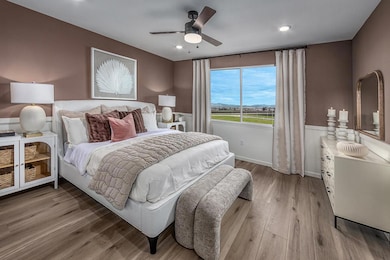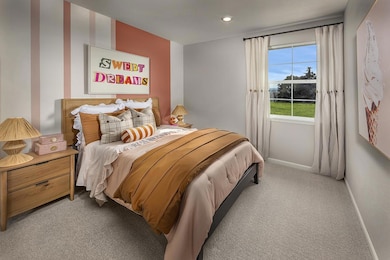400 Walk About Way Hollister, CA 95023
Estimated payment $4,555/month
Highlights
- New Construction
- Open to Family Room
- Laundry Room
- Electric Vehicle Charging Station
- 2 Car Attached Garage
- Forced Air Heating and Cooling System
About This Home
Its a great time to buy in Hollister! Live work and play in a desirable location in Hollister Hills. Work from home or create a study with a convenient downstairs den. A modern kitchen showcases an island, pantry, and stainless-steel appliances. The spacious family and dining area includes sliding glass doors opening to a large backyard with room for kids to play or create the garden youve always wanted. Upstairs the primary bedroom leads to a spa-like primary bath with shower and a walk-in closet. For a limited time, youll be able to select from a variety of options to personalize your home working with your own design studio consultant; a one-of-a kind experience where you get both expert advice and the opportunity to select from a wide range of design choices to make your new home your own. Other features include a dedicated laundry room, a 40-amp electric charging station pre-wiring, a solar energy system (lease or purchase required) and a limited 10-year warranty. Minutes to Hwy 25 and 101, makes for an easy commute to Silicon Valley. Close to historic downtown Hollister, award-winning local wineries, boutiques and restaurants. Hollister Hill State Vehicle Recreational and Pinnacles National Park. Schedule an appointment today. Model photos shown.
Listing Agent
KB Home Sales -Northern California Inc License #01809951 Listed on: 11/24/2025
Home Details
Home Type
- Single Family
Year Built
- Built in 2025 | New Construction
Lot Details
- 3,903 Sq Ft Lot
- Zoning described as R1
Parking
- 2 Car Attached Garage
Home Design
- Home is estimated to be completed on 2/1/26
- Slab Foundation
- Tile Roof
Interior Spaces
- 1,674 Sq Ft Home
- Dining Area
- Open to Family Room
- Laundry Room
Bedrooms and Bathrooms
- 3 Bedrooms
Utilities
- Forced Air Heating and Cooling System
Community Details
- Property has a Home Owners Association
- Association fees include maintenance - common area
- Everglen Association
- Electric Vehicle Charging Station
Listing and Financial Details
- Assessor Parcel Number 051-250-021
Map
Home Values in the Area
Average Home Value in this Area
Property History
| Date | Event | Price | List to Sale | Price per Sq Ft |
|---|---|---|---|---|
| 11/24/2025 11/24/25 | For Sale | $725,241 | -- | $433 / Sq Ft |
Source: MLSListings
MLS Number: ML82028243
- 420 Walk About Way
- 461 Walk About Way
- 321 Summer Morning Dr
- 331 Summer Morning Dr
- Plan 2288 at Everglen
- Plan 1674 Modeled at Everglen
- Plan 2862 at Everglen
- Plan 1434 Modeled at Everglen
- Plan 1910 Modeled at Everglen
- Plan 2069 at Everglen
- 751 La Baig Dr
- 0 Hwy 25 Unit 21712114
- 773 San Felipe Rd
- 441 Adrian Ct
- 130 Dogwood Ct
- 102 Dogwood Ct
- 104 Dogwood Ct
- 110 Dogwood Ct
- 151 Dogwood Ct
- 190 San Benito St
- 534 4th St
- 980 Hillcrest Rd
- 1177 Victoria Ave
- 174 Redwood Dr Unit 174
- 871 Summer Dr
- 710 Gia Ct
- 1231 Pine Rock Dr
- 273 Copperleaf Ln
- 37 Mariposa St
- 212 Via Vaquero Sur
- 200 E 10th St
- 496 Carr Ave
- 496 Carr Ave
- 6420 Godani St
- 7537 Rogers Ln Unit 4
- 6397 Paysar Ln
- 1335 W Luchessa Ave
- 111 Lewis St
- 7691 Hanna St
- 13522 Airline Hwy Unit PM 2
